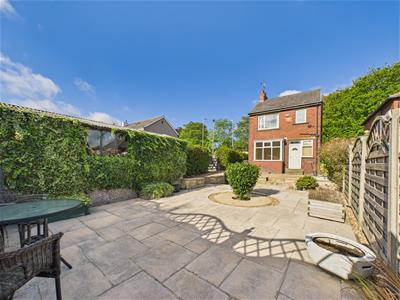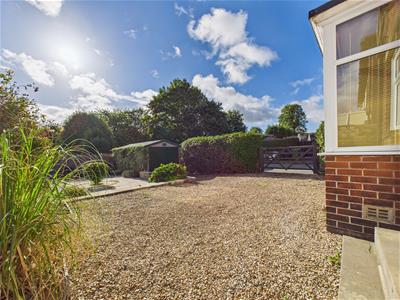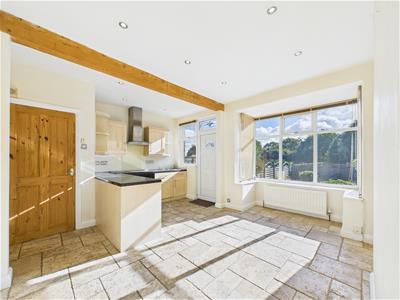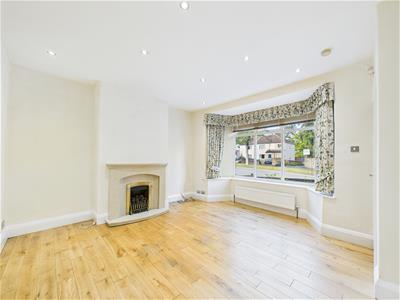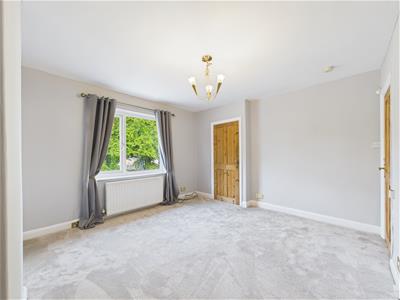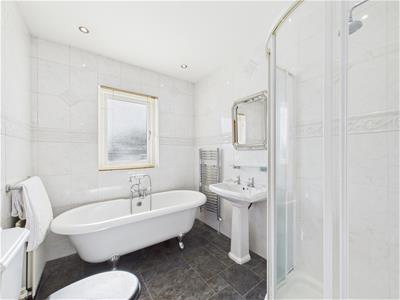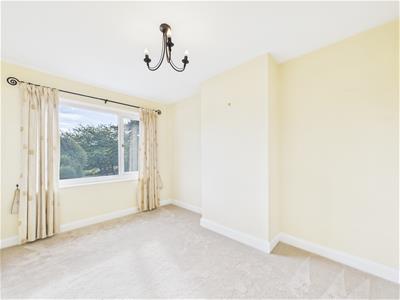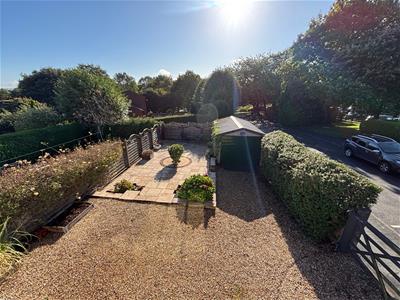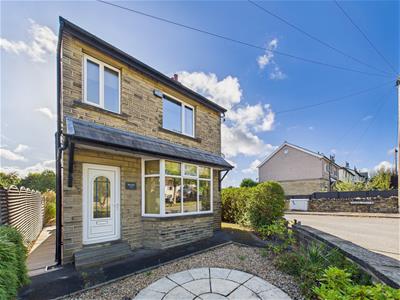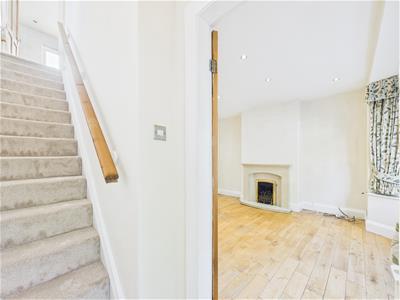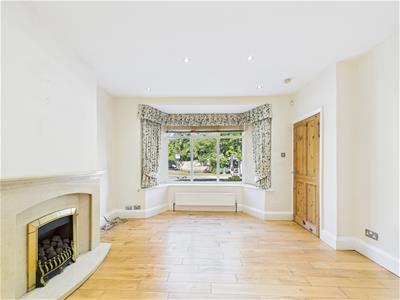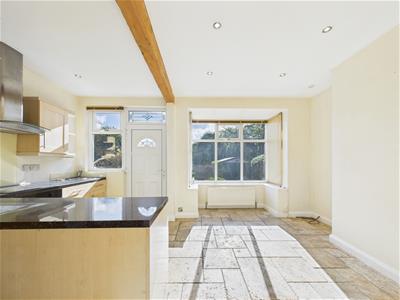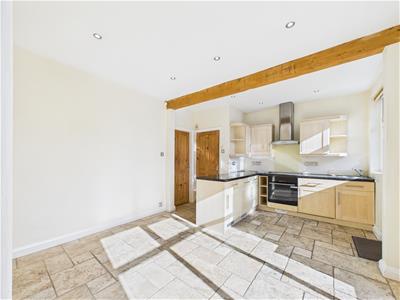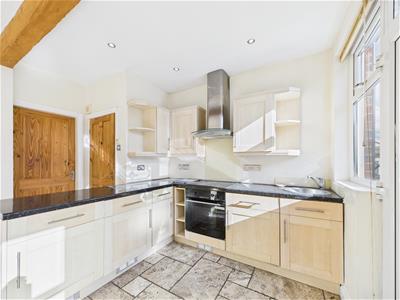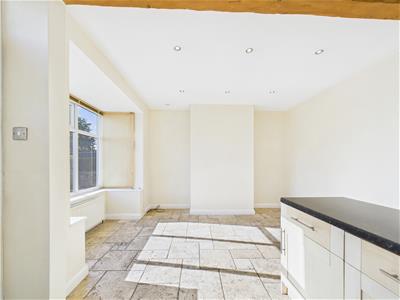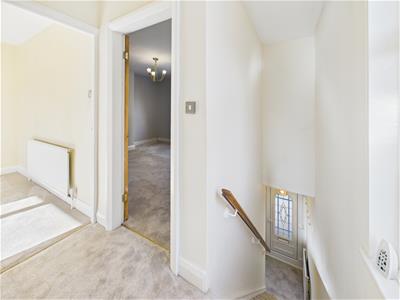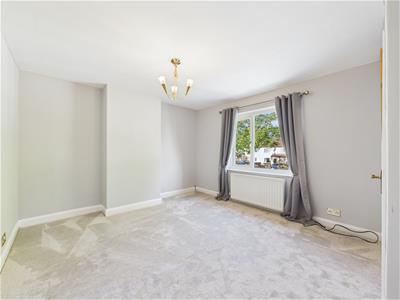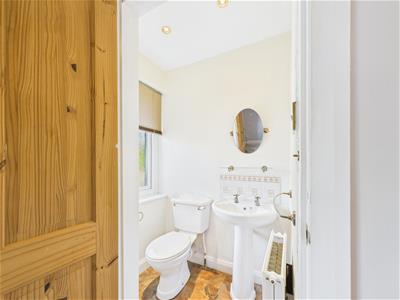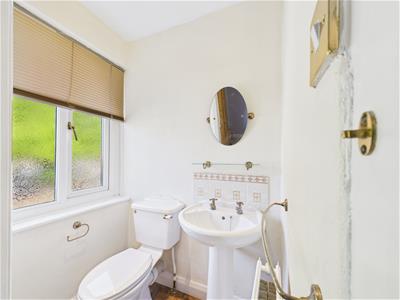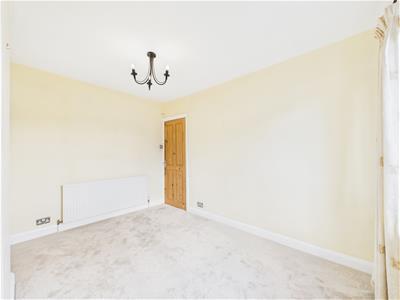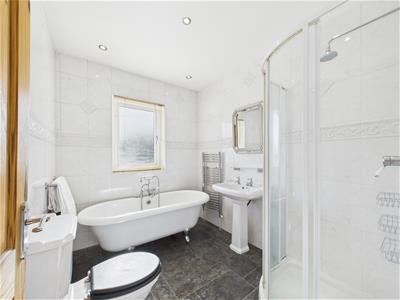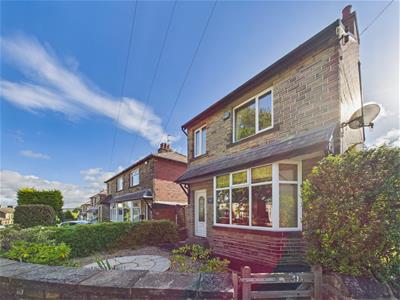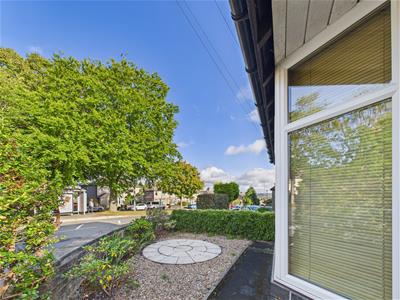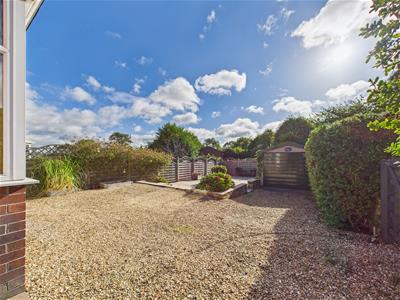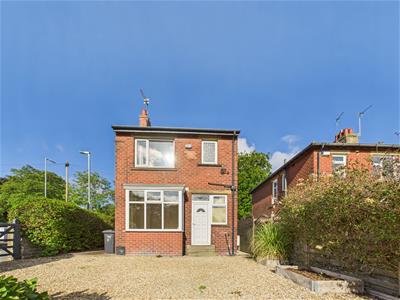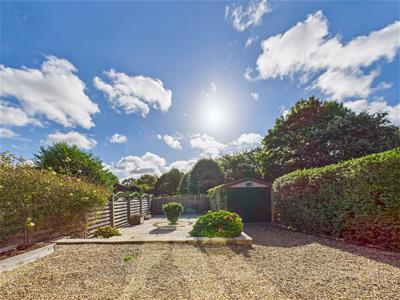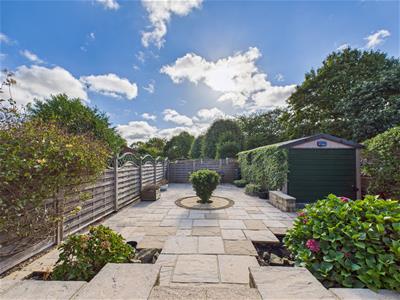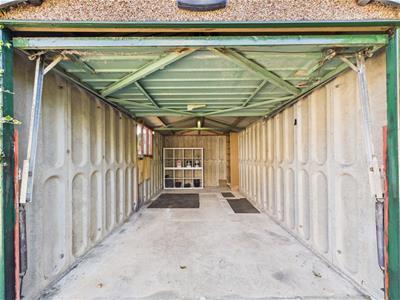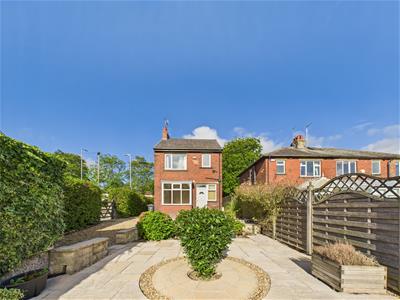Property House, Lister Lane
Halifax
HX1 5AS
The Croft, Crowtrees Lane, Brighouse HD6
Offers Around £265,000
2 Bedroom House - Detached
- Council Tax Band C, Calderdale
- EPC: 57 (D)
- Tenure: Freehold
- No Upper Chain
- 2 Double Bed Detached
- Garden, Garage and Driveway
Located in a sought-after area of Rastrick, The Croft on Crowtrees Lane presents a charming detached home of both stone and brick construction. Available for immediate occupation and offering both character and well planned accommodation, enhanced by newly fitted carpets, alarm system covering both the house and garage, gas central heating and double glazing. Featuring two generously sized double bedrooms, one with an en-suite WC, a four-piece house bathroom, dining kitchen and lounge. The exterior of the property is equally appealing, featuring low maintenance gardens, off road parking and a detached garage. Do not miss the chance to make this lovely house your new home.
Location
Positioned on the corner of Crowtrees Lane (A643) and Chapel Croft, the property is conveniently located for access to J24 of the M62, and enjoys many local amenities including a mini-market, a take-away, Rastrick Health Centre, Library, Tennis Club, park, and the highly regarded Carr Green Primary School and Nursery. Brighouse Railway Station is just a short distance away, as is Brighouse Town Centre with a wide variety of shops and amenities.
Accommodation
A uPVC door opens into the front entrance hall with open staircase to the first floor and useful hooks to the wall. The good sized lounge enjoys an angle bay window to the front elevation, solid wood flooring, marble fireplace with coal effect gas fire, recessed spotlights to the ceiling and period skirting boards. Continuing through to the dining kitchen which features a limestone tiled floor, an exposed beam to the ceiling together with recessed spotlights and a large, square bay window allowing ample natural light and views over the rear garden. The kitchen area enjoys a range of base, wall and drawer units with contrasting work surfaces which incorporate a four ring electric hob with extractor hood above and bowl sink with mixer tap. Integrated appliances include an electric oven, fridge, freezer and Neff dishwasher. A further window and uPVC door overlook, and lead out to, the rear garden. There is a useful understairs cupboard with a window to the side elevation which provides additional storage, plumbing for a washing machine and houses the Ideal gas boiler.
Newly laid carpet runs throughout the entrance hall, stairway, first floor landing and both bedrooms on the first floor. Set to the front of the property, the spacious principal bedroom enjoys an en-suite WC with a two piece white suite. The second double bedroom is set to the rear and enjoys views over the garden. With fully tiled walls, heated towel rail and recessed spotlights to ceiling, the house bathroom features a four piece suite comprising: wash hand basin, WC, a freestanding roll top, claw foot bath with central mixer tap and shower attachment over, and a separate shower cubicle. Accessed from the landing via a hatch with pull down ladder, the loft provides an excellent part-boarded storage space and is insulated.
Externally, the property enjoys low maintenance gardens with feature paved circles, a generous patio surrounded by pebbles with borders of mature plants and shrubs. The front garden has a low stone wall boundary with timber pedestrian gate whilst the rear has fencing and mature hedges. Pathways lead around either side of the house to the rear garden which enjoys a useful outside tap and generous area of pebbled off-road parking with farm style timber gate. The detached garage has an up and over door and offers secure parking, a convenient storage solution or the potential for a workshop, depending on your needs.
Energy Efficiency and Environmental Impact

Although these particulars are thought to be materially correct their accuracy cannot be guaranteed and they do not form part of any contract.
Property data and search facilities supplied by www.vebra.com
