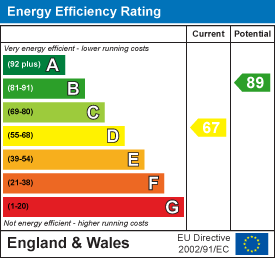
Complete Estate Agents (Rugby) Ltd
Tel: 01788 550800
18 Church Street
Rugby
Warwickshire
CV21 3PU
Earl Street, Rugby
Guide Price £218,000
2 Bedroom House - Terraced
- Walking Distance to Town Centre & Railway Station
- Ideal for First-Time Buyers
- Two-Bedroom Terraced House
- Beautifully Presented
- Integrated Kitchen Appliances
- Open Plan Living with Bi-Folding Doors to Garden
- Double Glazing & Gas Central Heating
- Viewing Highly Recommended
- No Onward Chain
Complete Estate Agents are proud to introduce this delightful Victorian terraced house on Earl Street, Rugby. This beautiful Two-Bed terraced property offers a perfect blend of character and modern living. Spanning an inviting 573 square feet, the property features two well-proportioned bedrooms, making it an ideal choice for couples, small families, or those seeking a comfortable space to call home.
Upon entering, you are greeted by a warm reception room that exudes a sense of history and charm, perfect for relaxing or entertaining guests. The layout is thoughtfully designed to maximise space and light, creating a welcoming atmosphere throughout. The property boasts a well-appointed bathroom, ensuring convenience for daily routines.
The location on Earl Street is particularly appealing, as it places you within easy reach of Rugby's vibrant town centre, where you can enjoy a variety of shops, cafes, and local amenities. The area is well-connected, with excellent transport links, making it easy to commute to nearby cities or explore the beautiful surrounding countryside.
This Victorian terraced house is not just a property; it is a home filled with potential and character. Whether you are looking to invest or seeking a new place to settle down, this charming residence offers a wonderful opportunity to experience the best of Rugby living. Do not miss the chance to make this lovely house your own.
Open Plan Living Room
8.97m x 3.15m (29'5" x 10'4")Modern composite part-glazed UPVC front door. Wood effect flooring. Log burner set into chimney breast. Two radiators. Double-glazed window to the front aspect. Small corner meter cupboard. Under-stairs cupboard. Stairs to the first floor.
(Measurement shown is for the total downstairs area)
Open Plan Kitchen
Continuation of wood effect flooring. Two Velux windows. Bi-Fold doors onto the rear garden. Eye-level units with stylish work surfaces. Tiling to splashbacks and under cabinet lighting. Stainless steel sink/drainer with directional mixer tap. Fridge/freezer. Integrated washing machine. Integrated dishwasher. Kickboard lighting. Range-style gas hob, electric cooker with extractor.
Landing
Doors to both bedrooms and the bathroom, plus a loft access hatch. Exposed wood floor.
Bedroom One
3.48 x 2.49 (11'5" x 8'2")Double-glazed window to the front aspect. Radiator. Exposed wood floor. Fitted cupboard.
Bedroom Two
3.05m x 1.80m (10'0" x 5'10")Double-glazed window to the rear aspect. Radiator. Over-stairs cupboard
Bathroom
Fully tiled. WC and wash hand basin set into a vanity unit. L-shaped tile panelled bath with rainfall style shower over. Inset spotlights. Extractor. Three alcove storage sections plus boiler cupboard.
Garden
Private patio with gated access to two sides. Steps to the second half of the garden, which has an artificial lawn.
Parking
Permit parking charged at £30 per year + 1 Visitor pass - Purchased through Rugby Borough Council
Location
The property is within walking distance of the town centre shopping areas, sports facilities, and various local amenities. Rugby's town centre offers high street and independent retail outlets and a variety of bistro's, restaurants and coffee shops.
Lawrence Sheriff Grammar School for Boys and the world-renowned Rugby School are both within a ten-minute walk of the property. Rugby High School for girls and a good range of state and independent schools are available just a short drive from the town centre.
Rugby is conveniently situated in close proximity to major rail and road links. The property is just a short walk to Rugby Railway Station, with Euston only 50 minutes away. The M45, M1, M6, and M40 motorway networks are all readily accessible and provide easy journeys to neighbouring towns and cities such as Birmingham, Coventry, Leamington Spa and Northampton.
Energy Efficiency and Environmental Impact

Although these particulars are thought to be materially correct their accuracy cannot be guaranteed and they do not form part of any contract.
Property data and search facilities supplied by www.vebra.com



















