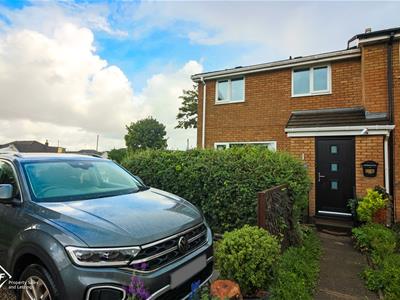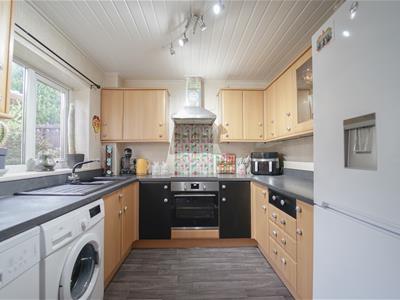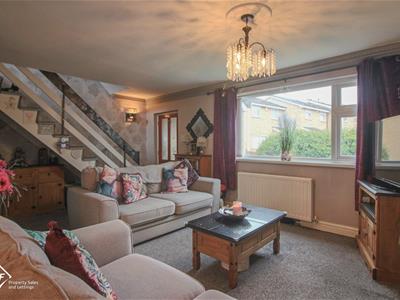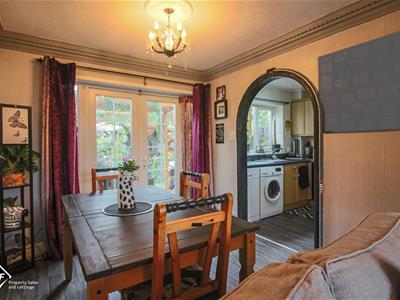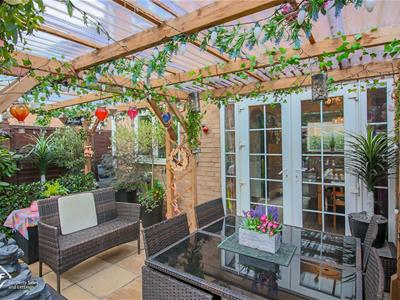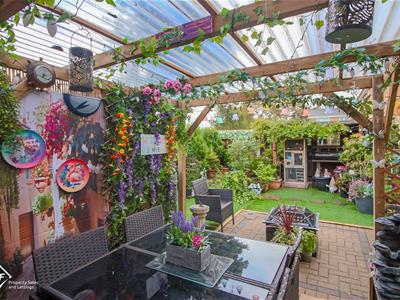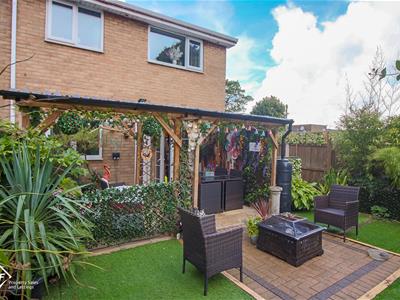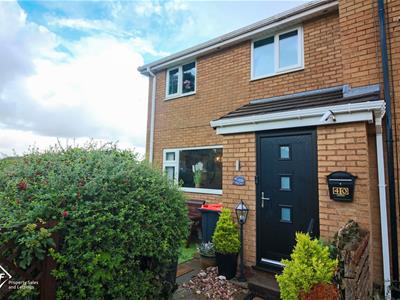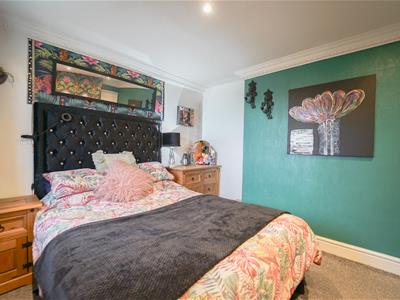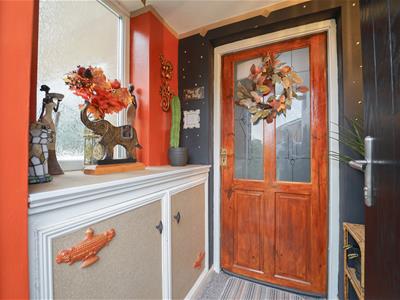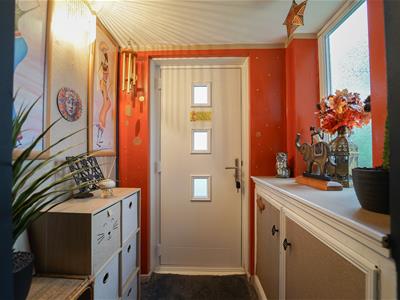
37 Princes Crescent
Morecambe
Lancashire
LA4 6BY
Deanpoint, Morecambe
Offers In The Region Of £190,000 Sold (STC)
3 Bedroom House - End Terrace
- End Terrace Corner Plot
- Three Bedrooms
- Spacious Living/Diner Area
- Corner Plot
- Modern Shower Room
- Tranquil Garden
- Close to Local Amenities
- EPC: C
- CTB: B
- Freehold
Nestled in the charming area of Deanpoint, Morecambe, this delightful end-terrace house presents an excellent opportunity for anyone seeking a comfortable and inviting home. Spanning an impressive 990 square feet, the property boasts a well-designed layout that maximises space and functionality.
Entering the house via the porch, you are greeted by a spacious living and dining area, ideal for family gatherings or quiet evenings in. The layout is designed to maximise light and space, creating a warm and inviting atmosphere throughout. The property features two generously sized double bedrooms and a single bedroom, ensuring that there is plenty of room for rest and privacy.
The modern shower room is a standout feature, offering a sleek and stylish space to refresh and unwind. Outside, the house is situated on a corner plot, which enhances its appeal and provides additional outdoor space. One of the standout features of this property is the enclosed tranquil garden to the rear, offering an outdoor space to unwind and enjoy the fresh air. Whether you wish to cultivate your green thumb or simply relax with a book, this garden is a delightful retreat.
The location is particularly advantageous, as it is situated close to Westgate shopping precinct with a range of supermarkets, doctors surgery, schools, transport links and recreational facilities.
This property is an excellent opportunity for those seeking a comfortable home. With its combination of modern amenities and charming features, it is sure to attract interest from a variety of buyers. Don't miss the chance to make this lovely house your new home in Morecambe.
Porch
UPVC door into entrance porch, UPVC window, storage cupboards and door to living room.
Living/Dining Room
UPVC window, radiator, ceiling rose, coving, wall mounted living flame electric fire, dining area with vinyl flooring, double doors to rear, archway to kitchen and stairs to first floor.
Kitchen
UPVC window, mix of wall and base units with laminate worktops, integrated oven, four ring induction hob, extractor fan, one and a half bowl sink with mixer tap, tiled splashback, space for dishwasher, washing machine and fridge/freezer, ceiling and vinyl flooring.
First Floor
Landing
Smoke alarm, CO2 alarm, storage cupboard housing boiler, doors to bedroom one, two, three and shower room.
Bedroom One
UPVC window, radiator, spotlights and coving.
Bedroom Two
UPVC window, radiator and spotlights.
Bedroom Three
UPVC window, radiator and loft access.
Shower Room
UPVC window, dual flush WC, vanity unit with counter top basin and mixer tap, direct feed rain shower with rinse head attachment, heated towel rail, fully panelled surround, coving and vinyl flooring.
External
Front
Pebbled area, mature shrubs, Astro Turf and paved path with access to rear.
Rear
Astro Turf, patio area, pond and summer house with electric.
Energy Efficiency and Environmental Impact

Although these particulars are thought to be materially correct their accuracy cannot be guaranteed and they do not form part of any contract.
Property data and search facilities supplied by www.vebra.com
