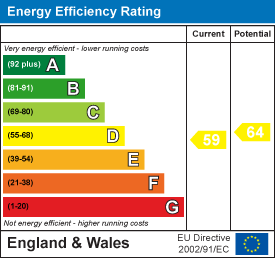
Somerset House
Royal Leamington Spa
CV32 5QN
Kenilworth Road, Leamington Spa
Per Calendar Month £1,100 p.c.m. To Let
2 Bedroom Flat
- Spacious One Bedroom Apartment
- Separate Study Area
- Unfurnished
- Allocated Parking Space
- Available 10th October 2025
A spacious one bedroom top floor apartment situated in this attractive Grade II listed building with the benefit of one allocated parking space and communal gardens.
The property is located on the first floor approached by communal stairs. Hallway, spacious front facing lounge with attractive bay window, kitchen with cooker, hob, fridge, freezer, washing machine, dryer, dishwasher, with second small study room/second bedroom, bathroom with shower over bath, spacious double bedroom. Allocated parking space to the front of the building, communal gardens. EPC Rating D, Council Tax C, Deposit £1269 Available 10th October 2025 on an Unfurnished basis
Briefly Comprising:-
Communal entrance hallway, private entrance hall, large living/dining room with bay window, fitted kitchen with bedroom two/study off, large master bedroom, bathroom, gas radiator heating, allocated parking space, lawned communal grounds and gardens.
The Property
Is approached via a gravel driveway leading up to impressive communal entrance door to this Grade II listed building, with buzzer entry phone point giving access to communal entrance hallway, in turn with staircase rising to first floor landing. Hallway extends to the rear lobby which in turn leads to the cellarage. There is an allocated chamber within the cellar for the use of Flat 6.
Communal Entrance Hallway
With cornicing and moulded doors to all accommodation, radiator, downlighter points to ceiling, doorway to...
Living Room
5.23m x 3.76m exp 4.65m into bay (17'2" x 12'4" exWith timber framed sash windows to front elevation, cornicing, dado rail, fireplace surround, marble hearth, double radiator.
Kitchen
3.94m x 2.49m (12'11" x 8'2")
Bedroom Two/Study
2.54m x 2.24m (8'4" x 7'4")With upvc double glazed window to side elevation, cornicing, wall light points, wall mounted combination boiler.
Bedroom One
5.26m x 3.25m (17'3" x 10'8")With upvc double glazed window to side elevation, double radiator, coved cornicing.
Bathroom
Fitted with a suite to comprise; low level WC, pedestal wash hand basin, bath with wall mounted Bristan electric shower, splashback tiling, radiator, wall cabinet.
Outside
The property is set in communal grounds and gardens. To the front of the property there is an allocated parking space. To the rear and side of the building are communal grassed garden areas with a drying rotary airer.
Location
Proceeding north from our office via Clarendon Place. On reaching the traffic island take the third exit into Lillington Avenue, turning left at the traffic lights into Kenilworth Road whereupon the property will be found located on the opposite side of the rear with Cloister Crofts.
Energy Efficiency and Environmental Impact

Although these particulars are thought to be materially correct their accuracy cannot be guaranteed and they do not form part of any contract.
Property data and search facilities supplied by www.vebra.com









