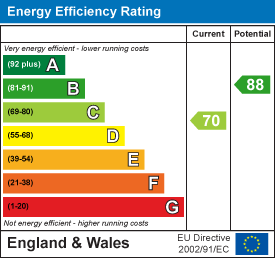
122 - 124 Castle Lane West
Bournemouth
Dorset
BH9 3JU
Tincleton Gardens, Bournemouth
Asking Price £360,000 Sold (STC)
House - End Terrace
- EXTENDED END TERRACED HOUSE
- OPEN PLAN LING ROOM AND DINING ROOM
- CONSERVATORY
- STUDY
- FITTED KITCHEN
- THREE BEDROOMS
- TWO BATHROOMS
- LARGE DETACHED SUMMER HOUSE
- GAS HEATING VIA RADIATORS
- DOUBLE GLAZING
EXTENDED END TERRACED HOUSE | THREE BEDROOMS | LARGE OPEN PLAN LIVING/DINING ROOM | FITTED KITCHEN | CONSERVATORY | STUDY | TWO BATHROOMS | OFF ROAD PARKING | LARGE DETACHED SUMMER HOUSE | LOW MAINTENANCE GARDEN
DOUBLE GLAZED * GAS HEATING VIA RADIATORS * POPULAR FAMILY LOCATION * LOCATED CLOSED TO SCHOOLS * LOCATED NEAR TO LOCAL AMENITIES
The entrance door opens into an enclosed porch with a further door opening into the hall with stairs to first floor and open plan access to the living area.
The living room has bi-fold doors to the conservatory and open plan access to the dining room with French doors to the rear garden and a further door leading to the study.
The kitchen has a matching range of wall and floor mounted cupboard units with roll edge work tops and tiled surrounds.
The first floor landing has doors to the three bedrooms and family bathroom.
Bedroom one has an ensuite shower room and large wardrobe with sliding doors.
There is off road parking to the front.
The rear garden is totally designed for low maintenance and accommodates a larger than average summer house.
Council tax band C
Energy Efficiency and Environmental Impact

Although these particulars are thought to be materially correct their accuracy cannot be guaranteed and they do not form part of any contract.
Property data and search facilities supplied by www.vebra.com
















