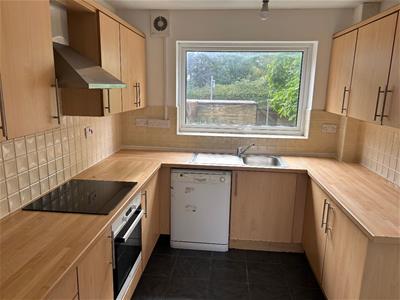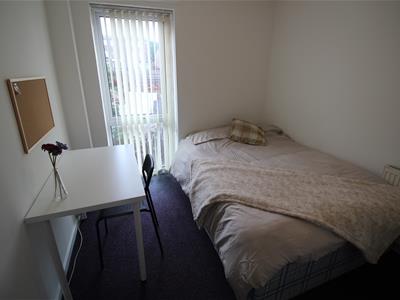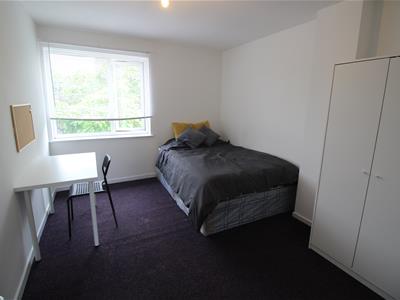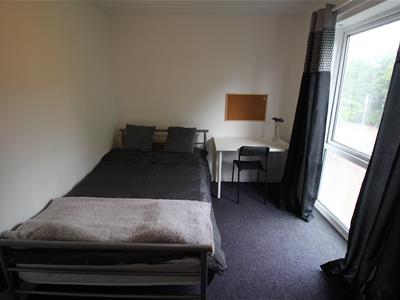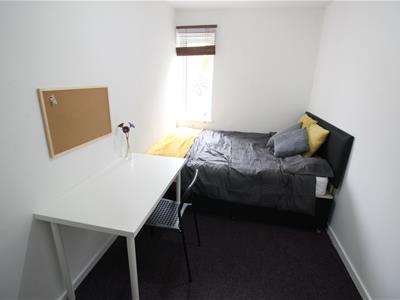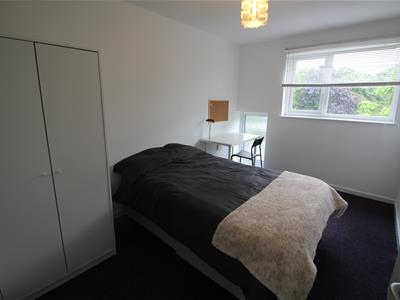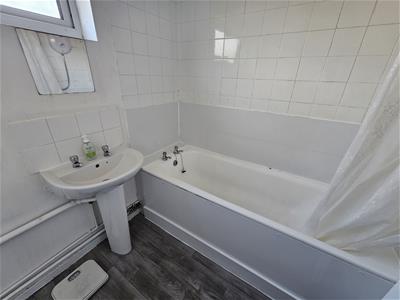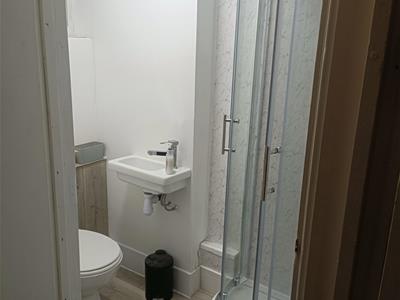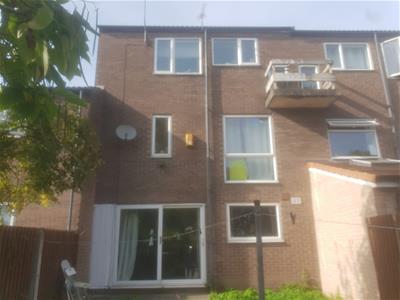.png)
16 Eldon Street , Tuxford
Newark
NG22 0LH
Harlaxton Walk, Nottingham
£105 p.w. To Let
5 Bedroom Student Property - House
- September 26 - July 27
- 5 Bed Student House in City Centre
- £105pppw including bills
- 5 double bedrooms
- Lounge / Diner with Separate Kitchen
- Shower Room
- Large Separate Bathroom with Shower
- Short walk to City Centre and Creative Quarter
- Permit Street Parking (Application Through Council)
- EPC Grade C
5 bed Student Let September 26 - July 27
£105 per person per week, inclusive of bills (WiFi, heating, electricity, water)
Spacious five bedroom property set over three floors with large enclosed rear garden within walking distance of the City Centre.
The ground floor consists of a kitchen with fully fitted wood effect wall and base units, electric oven and hob, washer / dryer, two fridge freezers and dishwasher. The lounge has a sofa, and table and chairs for 5 students. There is also a shower room with toilet and basin on this floor.
To the second floor, there are three of the five generous double bedrooms. All are fully furnished with double bed, double wardrobe, desk with chair. The third floor houses a large bathroom with bath and electric shower, toilet and sink and two further double bedrooms.
At the front of the property there is a small garden enclosed by a wall with decorative railings. To the rear there is a large fully enclosed lawned garden with rear gate. Parking Permit available on application to the Council.
This property is in an excellent location for The Nottingham Trent and Confetti Students. Just a short walk to the city centre and Motorpoint Arena, and the character and atmosphere of the Creative Quarter centred around the historic Lace Market and Hockley area.
Description
This 5 bedroom, three story student let is available from September 26 - July 27 for 48 weeks inclusive of bills (WiFi, heating, electricity), situated within walking distance of the City Centre.
£105 pppw (£458.18pppcm) – inclusive of bills (WiFi, heating, electricity)
Hallway
The property has two front facing doors, one leading into the hallway and the other into the utility room. Carpet stairs leading to the first floor and the newly renovated shower room to the left of the hallway.
Lounge
The lounge has a settee, table and five chairs, carpet, electric points, internet and patio doors leading into the rear garden.
Kitchen
The kitchen comprises of wood effect wall and base units, washer / dryer, two fridge / freezers and dishwasher.
Ground Floor Shower Room
A newly renovated ground floor shower room.
Bathroom
The bathroom comprises of a white bath, wc and handbasin with electric over head shower and extractor.
First Floor
Bedrooms 1-3 are located on the first floor and they are all double bedrooms with a double bed, double wardrobe, desk with chair and notice board above.
Bedroom 1
Comprising of a double bed, double wardrobe, desk and chair
Bedroom 2
Comprising of a double bed, double wardrobe, desk and chair
Bedroom 3
Comprising of a double bed, double wardrobe, desk and chair
Second Floor
Two double bedrooms are located on the second floor consisting of double beds, double wardrobe, desk with chair and notice board above.
Bedroom 4
Comprising of a double bed, double wardrobe, desk and chair
Bedroom 5
Comprising of a double bed, double wardrobe, desk and chair
Outside
To the front of the property there is a small garden enclosed by a wall with decorative railings. To the rear there is a considerable size rear garden fully enclosed with rear gate. Parking Permit available on application to Council
Energy Efficiency and Environmental Impact
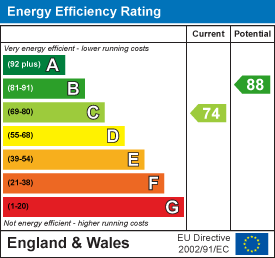
Although these particulars are thought to be materially correct their accuracy cannot be guaranteed and they do not form part of any contract.
Property data and search facilities supplied by www.vebra.com

