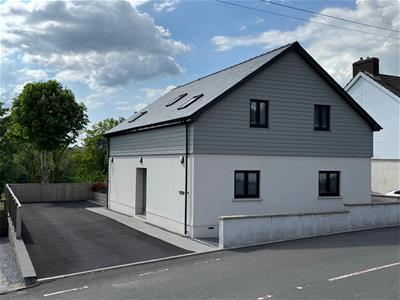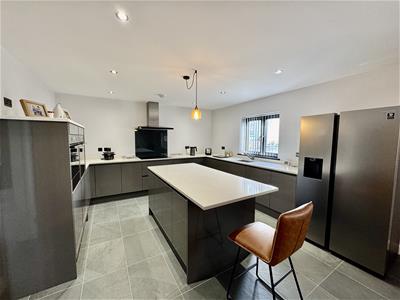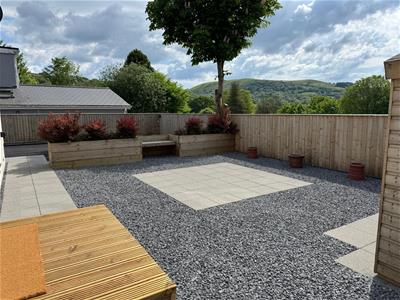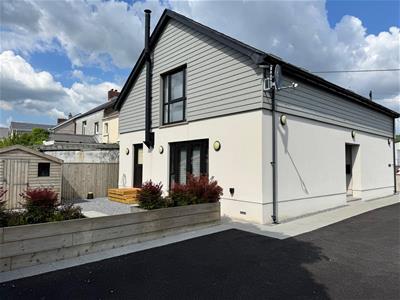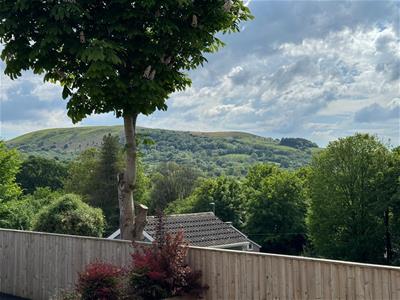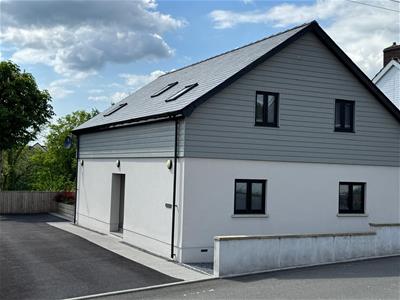Anna Ashton Estate Agents
Tel: 01269 592940
5, College Street
Ammanford
Carmarthenshire
SA18 3AB
Tirycoed Road, Glanamman, Ammanford
Offers in the region of £350,000 Sold (STC)
3 Bedroom House - Detached
- Modern detached house
- 3 double bedrooms (one with en suite and dressing room)
- Large kitchen/diner
- uPVC double glazing
- Gas central heating - Underfloor to ground floor
- Parking for numerous cars
- Fine view to rear
- Viewing highly recommended
- EPC - B84
Nestled in the village of Glanamman, Ammanford, this modern detached house offers a perfect blend of comfort and style. Spanning an impressive 1,839 square feet, the property boasts three spacious double bedrooms, each designed to provide a serene retreat. The master suite features an ensuite bathroom and a dressing room, ensuring a private and luxurious space for relaxation.
The heart of the home is undoubtedly the large kitchen diner, which is ideal for both family gatherings and entertaining guests. This inviting space is perfect for creating culinary delights while enjoying the company of loved ones. The property also includes a well-appointed reception room, providing additional living space that can be tailored to your needs.
One of the standout features of this home is the ample parking available, making it convenient for residents and visitors alike. Furthermore, the property offers fine views to the rear allowing you to appreciate the natural beauty of Glanamman from the comfort of your own home.
This delightful house is perfect for families or anyone seeking a peaceful yet modern living environment. With its generous space and contemporary design, under floor heating by way of thermostatically controlled and oak internal doors throughout, this property is a wonderful opportunity not to be missed.
Ground Floor
Recessed entrance porch with Solidor Composite front door
Entrance Hall
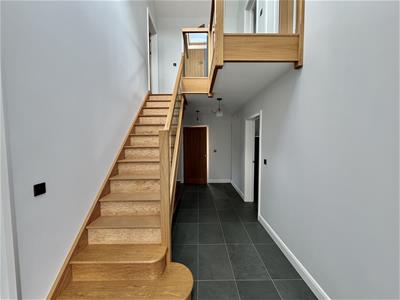 2.37 x 5.76 (7'9" x 18'10")with Oak stairs to first floor, mains interlinked smoke detector and natural slate tiled floor.
2.37 x 5.76 (7'9" x 18'10")with Oak stairs to first floor, mains interlinked smoke detector and natural slate tiled floor.
Lounge
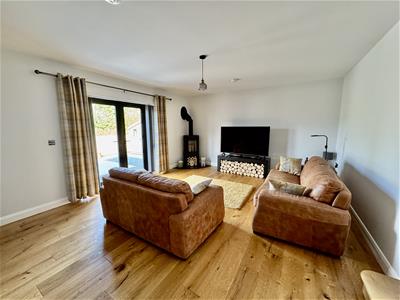 4.47 x 5.55 (14'7" x 18'2")with Contura log burning stove, mains interlinked smoke and carbon monoxide detectors, engineered oak floor and uPVC double glazed French doors and windows to rear.
4.47 x 5.55 (14'7" x 18'2")with Contura log burning stove, mains interlinked smoke and carbon monoxide detectors, engineered oak floor and uPVC double glazed French doors and windows to rear.
Kitchen/Diner
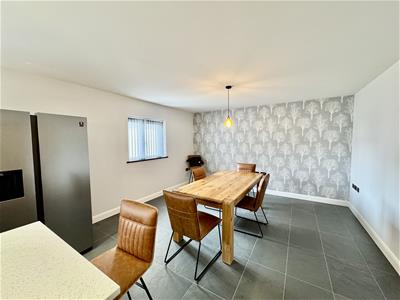 4.07 x 7.8 (13'4" x 25'7")with Wren fitted kitchen with Neff appliances to include built in eye level oven, built in combination microwave with plate warmer, 5 ring induction hob with extractor over and glass splashback, Granite work surfaces, integrated dishwasher, resin sink with mono bloc shower tap, large central Island, mains Interlinked heat detector, natural slate tile floor, down lights and 2 uPVC double glazed windows to front.
4.07 x 7.8 (13'4" x 25'7")with Wren fitted kitchen with Neff appliances to include built in eye level oven, built in combination microwave with plate warmer, 5 ring induction hob with extractor over and glass splashback, Granite work surfaces, integrated dishwasher, resin sink with mono bloc shower tap, large central Island, mains Interlinked heat detector, natural slate tile floor, down lights and 2 uPVC double glazed windows to front.
Shower Room
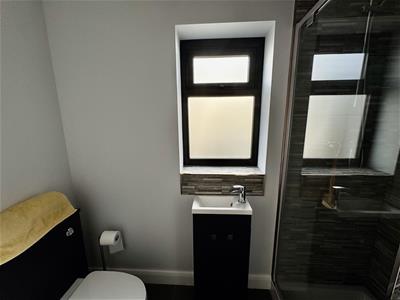 0.94 x 2.37 (3'1" x 7'9")with mains Mira thermostatic shower, extractor fan, low level flush WC, vanity wash hand basin, part tiled walls, natural slate tiled floor, extractor fan and uPVC double glazed window to side.
0.94 x 2.37 (3'1" x 7'9")with mains Mira thermostatic shower, extractor fan, low level flush WC, vanity wash hand basin, part tiled walls, natural slate tiled floor, extractor fan and uPVC double glazed window to side.
Utility Room
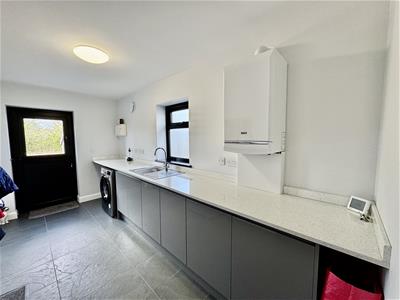 2.08 x 4.48 (6'9" x 14'8")with range of base units, stainless steel single drainer sink unit with mixer taps, wall mounted gas combi boiler providing domestic hot water and central heating, plumbing for automatic washing machine, extractor fan, mains interlinked carbon monoxide detector, natural slate tile floor, coat hooks, uPVC double glazed tilt and turn stable door to rear and uPVC double glazed window to side.
2.08 x 4.48 (6'9" x 14'8")with range of base units, stainless steel single drainer sink unit with mixer taps, wall mounted gas combi boiler providing domestic hot water and central heating, plumbing for automatic washing machine, extractor fan, mains interlinked carbon monoxide detector, natural slate tile floor, coat hooks, uPVC double glazed tilt and turn stable door to rear and uPVC double glazed window to side.
First Floor
Gallery Landing
with mains Interlinked Smoke detector and roof window.
Bedroom 1
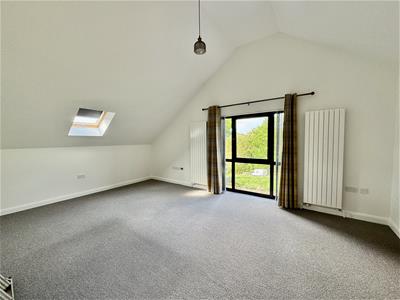 4.47 x 6.04 (14'7" x 19'9")with 2 vertical radiators, vaulted ceiling, access to eaves storage, roof window and uPVC double glazed tilt and turn window to rear with view of the mountain.
4.47 x 6.04 (14'7" x 19'9")with 2 vertical radiators, vaulted ceiling, access to eaves storage, roof window and uPVC double glazed tilt and turn window to rear with view of the mountain.
Dressing room
1.95 x 1.63 (6'4" x 5'4")with the connection to broadband.
En Suite
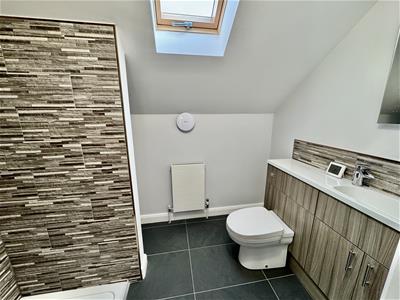 2.38 x 1.62 (7'9" x 5'3")with low level flush fitted WC and wash hand basin, shower enclosure with mains Mira thermostatic shower, touch free Illuminated mirror, part tiled walls, natural slate tiled floor, radiator, extractor fan and roof window.
2.38 x 1.62 (7'9" x 5'3")with low level flush fitted WC and wash hand basin, shower enclosure with mains Mira thermostatic shower, touch free Illuminated mirror, part tiled walls, natural slate tiled floor, radiator, extractor fan and roof window.
Bedroom 2
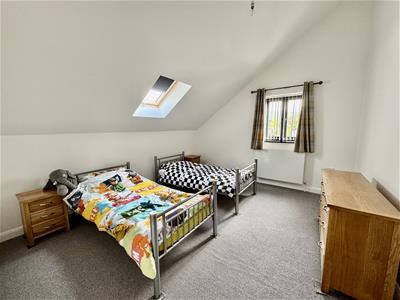 4.07 x 3.65 (13'4" x 11'11")with vaulted ceiling, radiator, roof window and uPVC double glazed window to front.
4.07 x 3.65 (13'4" x 11'11")with vaulted ceiling, radiator, roof window and uPVC double glazed window to front.
Bedroom 3
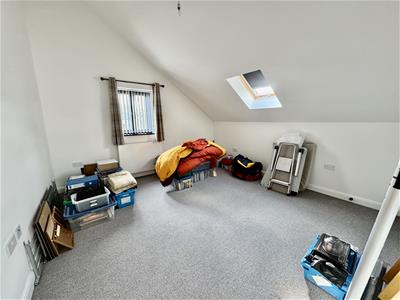 4.07 x 3.98 (13'4" x 13'0")with valtued ceiling, radiator, access to eaves storage, uPVC double glazed window to front and roof window.
4.07 x 3.98 (13'4" x 13'0")with valtued ceiling, radiator, access to eaves storage, uPVC double glazed window to front and roof window.
Bathroom
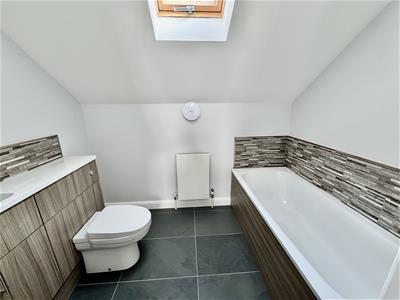 2.37 x 1.64 (7'9" x 5'4")with fitted WC and wash hand basin, panelled bath with mains Mira thermostatic shower, touch free Illuminated mirror, part tiled walls, natural slate tiled floor, extractor fan, radiator and roof window.
2.37 x 1.64 (7'9" x 5'4")with fitted WC and wash hand basin, panelled bath with mains Mira thermostatic shower, touch free Illuminated mirror, part tiled walls, natural slate tiled floor, extractor fan, radiator and roof window.
Outside
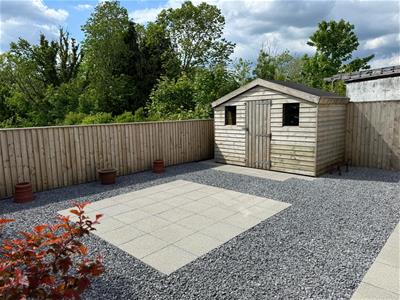 Large tarmacadam driveway with ample space for several vehicles, low maintenance gardens to front and rear with gravelled gardens to front and paved and gravelled garden to rear, timber shed, outside tap, outside sockets and ample outside lighting to all elevations . Fine views.
Large tarmacadam driveway with ample space for several vehicles, low maintenance gardens to front and rear with gravelled gardens to front and paved and gravelled garden to rear, timber shed, outside tap, outside sockets and ample outside lighting to all elevations . Fine views.
Services
Mains water, electricity, gas and drainage.
Council Tax
Band E.
Directions
Leave Ammanford on High Street and at the junction turn left onto Pontamman Road. Travel for approximately 3 miles into the village of Glanamman then turn left signposted to the hospital. Follow the road round the bend into Tirycoed Road and the property can be found on the left hand side, identified by our For Sale board.
NOTE
All internal photographs are taken with a wide angle lens.
Energy Efficiency and Environmental Impact

Although these particulars are thought to be materially correct their accuracy cannot be guaranteed and they do not form part of any contract.
Property data and search facilities supplied by www.vebra.com
