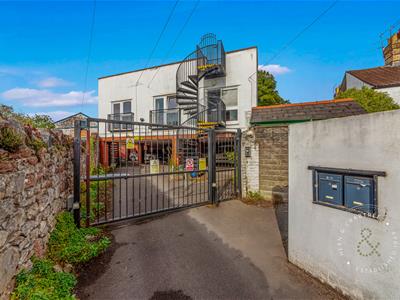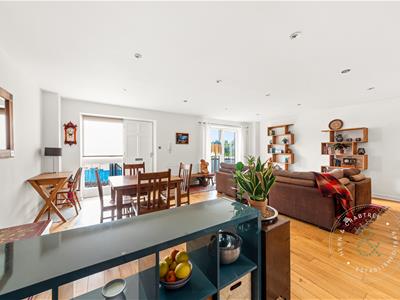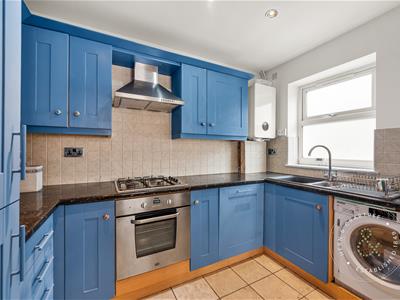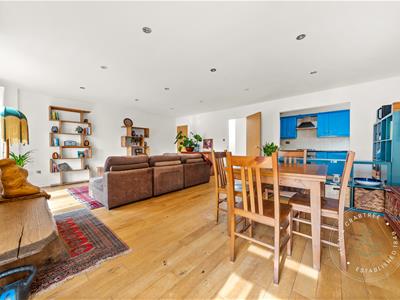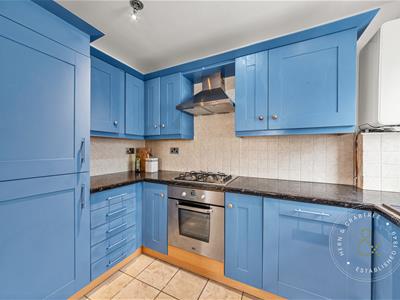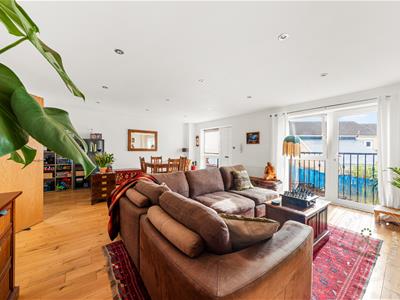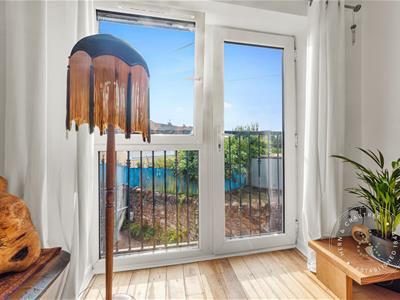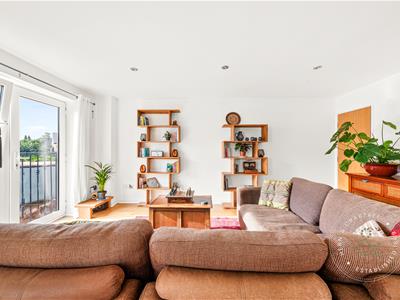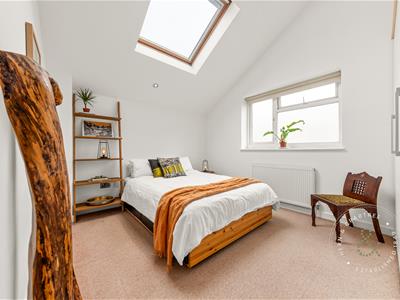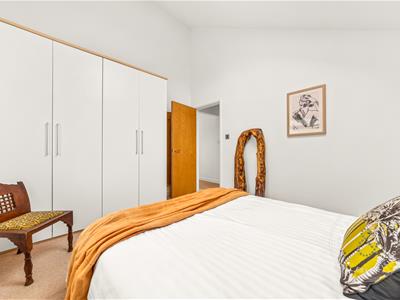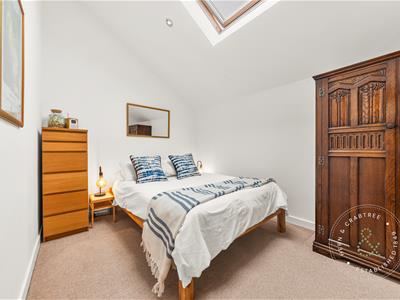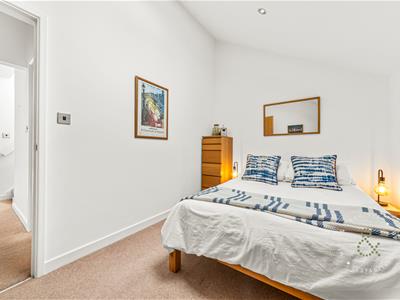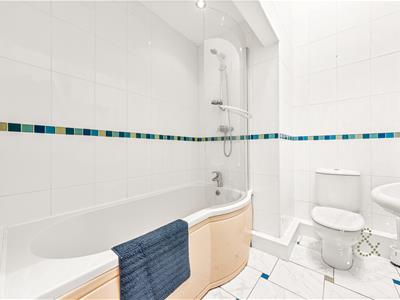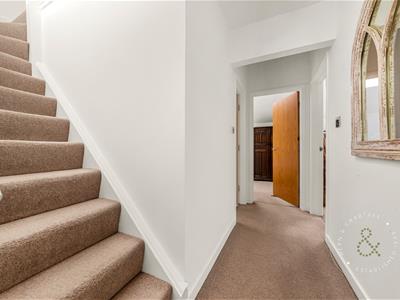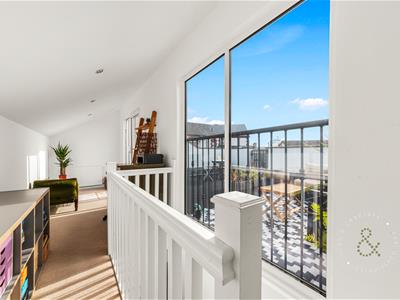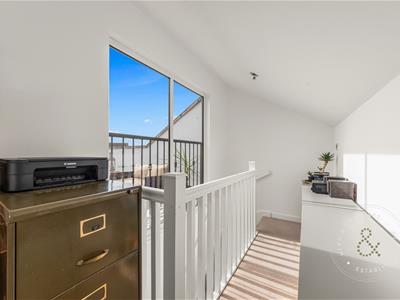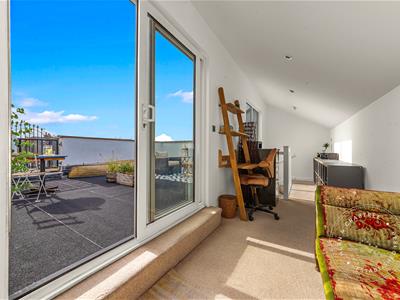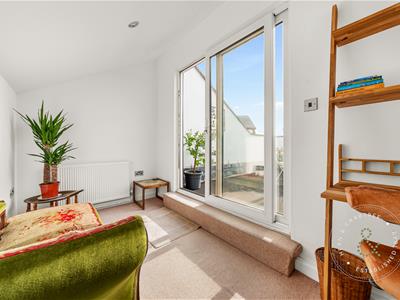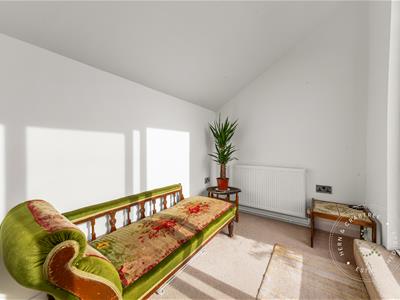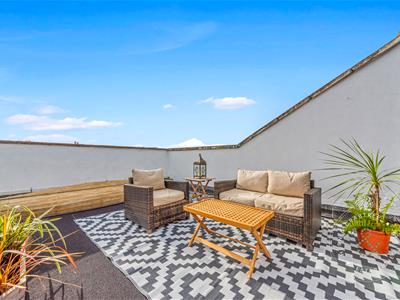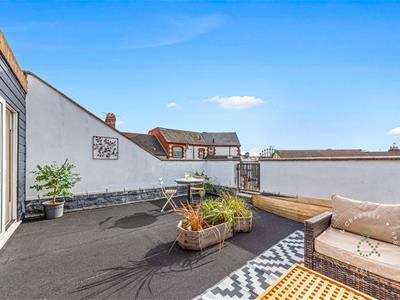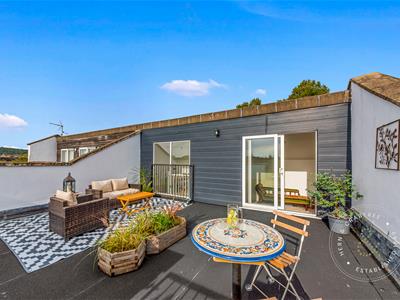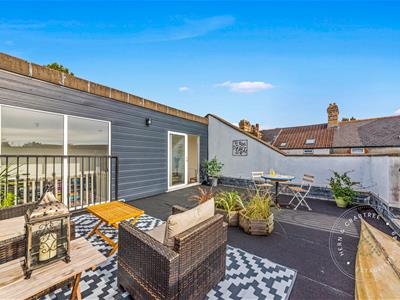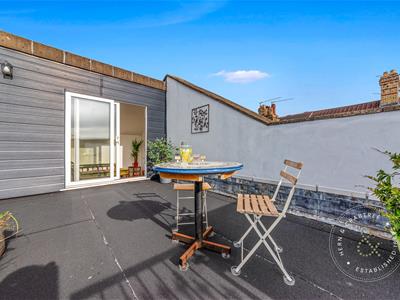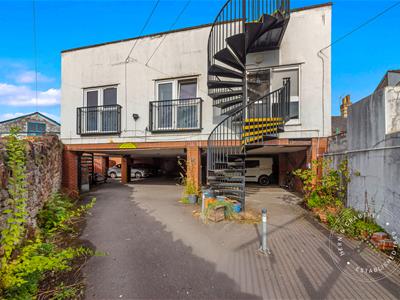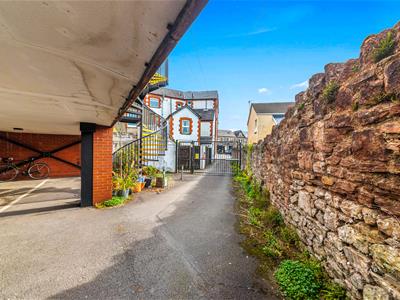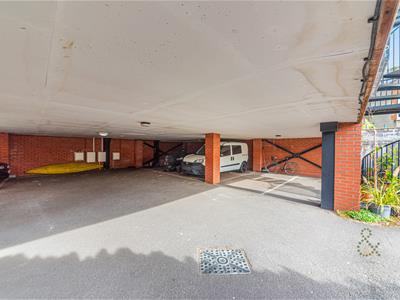Hern & Crabtree Limited
Tel: 02920 228135
219a Cathedral Road
Pontcanna
Cardiff
CF11 9PP
Severn Road, Pontcanna, Cardiff
Guide Price £289,950 Sold (STC)
2 Bedroom Apartment
Stylish Two-Bedroom Apartment with Large Roof Terrace.
Set discreetly back from the road within a secure, gated development of just seven homes, this beautifully presented two-bedroom apartment occupies a unique and highly desirable position — one of only two properties in a separate building, offering a rare sense of privacy more akin to a semi-detached house than a conventional flat.
Bathed in natural light thanks to its enviable south-facing aspect, the property boasts a spacious, sun-filled living room with elegant wood flooring and direct access to an impressively large private roof terrace — a true highlight of the home, ideal for relaxing or entertaining with skyline views.
Inside, the accommodation is bright and thoughtfully laid out, with soaring ceilings throughout the bedrooms and bathroom enhancing the sense of space and airiness. A versatile second reception room upstairs currently serves as a tranquil home office, offering the perfect work-from-home set-up, hobby space or reading nook. Residents benefit from allocated undercroft parking.
Just a short stroll from the property, you’ll find an abundance of independent coffee shops, artisan bakeries, buzzing restaurants, pubs and craft beer bars. Kings Road Yard, with its lively street food scene and local Co-op, is only a few minutes’ walk away, while Chapter Arts Centre — a beloved hub for film, theatre, art and conversation — lies just beyond. Green spaces are also close to hand, with several parks offering peaceful pockets of nature in this thriving urban village.
Entrance
Steps rising up to the property. Enter via a wooden door to the front elevation with window to the side.
Lounge/Diner
Double glazed door and window to a Juliette balcony. Wooden flooring. Understairs storage cupboard. Two radiators. Squared off archway to the kitchen.
Kitchen
Double glazed window to the side elevation. Wall and base units with worktops over. One and half bowl sink and drainer with mixer tap. Integrated four ring gas hob with tiled splashback and cooker hood over. Integrated oven. Integrated fridge freezer. Integrated dishwasher. Plumbing for washing machine. Tiled flooring. Gas combination boiler. Extractor fan. Squared off archway to the lounge/diner.
Hallway
Stairs rise up to the upper floor. Doors leading to:
Bedroom One
Double glazed window to the side elevation. Double glazed skylight window. Radiator.
Bedroom Two
Double glazed skylight window. Radiator.
Bathroom
Double glazed skylight window. W/C and wash hand basin. P-shaped bath with fitted shower over and glass splashback screen. Tiled walls. Tiled flooring. Heated towel rail. Extractor fan. Shaver point.
Sitting Room
Stairs rise up from the hallway. Wooden handrail. Wooden bannister. Double glazed full length window. Double glazed sliding doors leading to the balcony. Radiator.
Balcony
Enclosed balcony. Gate with steps leading down. Outside light.
Parking
Allocated undercroft parking space.
Tenure
Share of the freehold. 999 years from 2005 with 979 years remaining. Annual ground rent, service & maintenance charges £2,532.76.
Additional Information
Council Tax Band F (Cardiff). EPC rating C.
Disclaimer
Property details are provided by the seller and not independently verified. Buyers should seek their own legal and survey advice. Descriptions, measurements and images are for guidance only. Marketing prices are appraisals, not formal valuations. Hern & Crabtree accepts no liability for inaccuracies or related decisions.
Please note: Buyers are required to pay a non-refundable AML administration fee of £24 inc vat, per buyer after their offer is accepted to proceed with the sale. Details can be found on our website.
Energy Efficiency and Environmental Impact

Although these particulars are thought to be materially correct their accuracy cannot be guaranteed and they do not form part of any contract.
Property data and search facilities supplied by www.vebra.com

