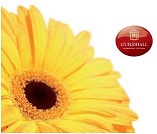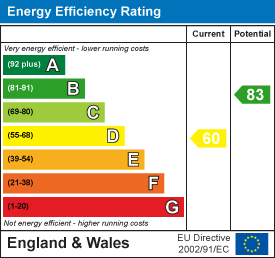
441 Blackpool Road
Preston
Lancashire
PR2 2LE
Inkerman Street, Ashton, Preston
£775 p.c.m. To Let
2 Bedroom House - Mid Terrace
- Freehold
- Mid-Terraced Property
- Enclosed Rear Yard
- Contemporary Fitted Kitchen
- EPC Rating D
- On Street Parking
Nestled in the charming area of Ashton, Preston, this delightful mid-terrace house on Inkerman Street offers a perfect blend of comfort and convenience. With two well-proportioned bedrooms, this property is ideal for small families, couples, or individuals seeking a cosy home.
Upon entering, you are welcomed into a spacious reception room that provides a warm and inviting atmosphere, perfect for relaxation or entertaining guests. The layout is designed to maximise space and light, creating a pleasant environment throughout the home.
The property features a functional bathroom, ensuring all essential amenities are readily available. The kitchen, while not specified, typically offers ample space for culinary pursuits, making it a delightful area for preparing meals.
Located in a friendly neighbourhood, this home benefits from easy access to local amenities, including shops, schools, and parks, making it an excellent choice for those who appreciate community living. The surrounding area is well-connected, providing convenient transport links to Preston and beyond.
This mid-terrace house on Inkerman Street presents a wonderful opportunity for anyone looking to settle in a vibrant part of Preston. With its appealing features and prime location, it is certainly worth considering for your next home.
Ground Floor
Entrance
UPVC double glazed front entrance door to the entrance porch.
Entrance Porch
Door providing access to the lounge.
Lounge
4.0 x 4.0 (13'1" x 13'1")UPVC double glazed window, central heating radiator, electric fire with marble hearth and wooden surround and a door to the kitchen.
Kitchen
2.4 x 4.0 (7'10" x 13'1")UPVC double gazed window, UPVC double glazed rear entrance door, staircase to the first floor and is fitted with a range of wall and base units with laminate surfaces and tiled splashbacks, stainless steel sink, drainer and mixer tap, integrated oven with a four ring hob and extractor hood and tiled flooring.
First Floor
Landing
Doors to two bedrooms and the family bathroom.
Bedroom One
2.6 x 4.0 (8'6" x 13'1")UPVC double glazed window and a central heating radiator.
Bedroom Two
2.1 x 3.1 (6'10" x 10'2")UPVC double glazed window and a central heating radiator.
Bathroom
2.4 x 3.1 (7'10" x 10'2")UPVC double glazed frosted window, central heating radiator, shower enclosure with over head shower feed, panelled bath with traditional taps, pedestal wash basin with traditional taps, WC and partially tiled elevations.
External
Rear
Enclosed rear yard.
Energy Efficiency and Environmental Impact

Although these particulars are thought to be materially correct their accuracy cannot be guaranteed and they do not form part of any contract.
Property data and search facilities supplied by www.vebra.com












