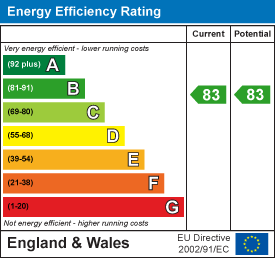.png)
19 Cleeve Wood Road
Downend
Bristol
BS16 2SF
Mustoe Road, Frenchay, Bristol
£215,000
1 Bedroom Flat
- APARTMENT
- ONE DOUBLE BEDROOM
- FIRST FLOOR POSITION
- GREEN VIEWS
- MODERN KITCHEN
- BATHROOM
- STORAGE
- ALLOCATED PARKING
- POPULAR LOCATION
- EPC RATING - BAND B
M Coleman are thrilled to bring to the market this beautifully appointed one bedroom first floor apartment, set within a modern and well-maintained development in the ever desirable Frenchay area.
A welcoming hallway provides access to all accommodation and immediately sets the tone for the quality finish throughout. The open plan living space is particularly impressive; a Juliette balcony and windows positioned to dual aspects fill the room with natural light whilst framing delightful green outlooks. This creates a wonderfully bright and airy atmosphere, with clearly defined areas for cooking, relaxation and dining.
The kitchen is fitted with a contemporary range of wall and base units finished with white high-gloss doors with contrasting dark work surfaces and brushed steel handles. Integrated appliances include an eye-level double oven, fridge/freezer gas hob and extractor, offering both style and practicality for everyday living and entertaining.
The double bedroom is generously proportioned and features a fitted wardrobe alongside a large floor to ceiling window, enhancing the feeling of space and light. The bathroom has been thoughtfully designed with full tiling and a modern white suite comprising panelled bath with mains shower over, close coupled W.C. and wash basin, combining functionality with a sleek finish.
Three useful storage cupboards are accessed from the hallway, one of which is a utility-style space with plumbing for a washing machine.
Externally the property benefits from an allocated parking space within the residents’ car park to the rear of the building.
Frenchay remains a highly regarded location, famed for its village atmosphere, leafy surroundings and community spirit. Situated on the edge of the Frome Valley, the area offers picturesque riverside walks, excellent local amenities and well-regarded schools. Strong transport links include the M32, M4 and Bristol Parkway Station, making this an ideal location for commuters.
First Floor
Communal Entrance
Hallway
Kitchen/Living Room
6.15 x 4.04 max (20'2" x 13'3" max)
Bedroom
3.44 x 2.95 (11'3" x 9'8")
Bathroom
2.08m x 1.90 (6'9" x 6'2")
Outside
Allocated Parking
Energy Efficiency and Environmental Impact

Although these particulars are thought to be materially correct their accuracy cannot be guaranteed and they do not form part of any contract.
Property data and search facilities supplied by www.vebra.com
















