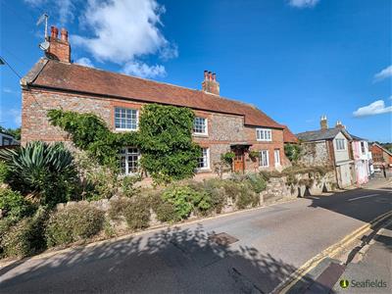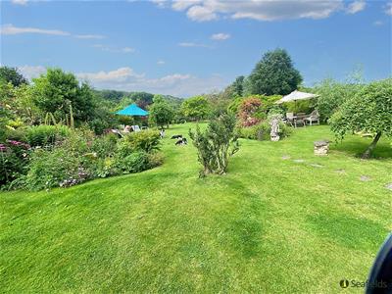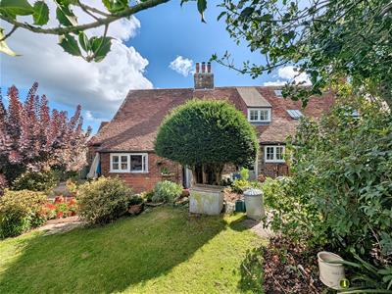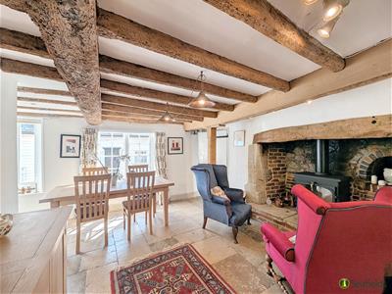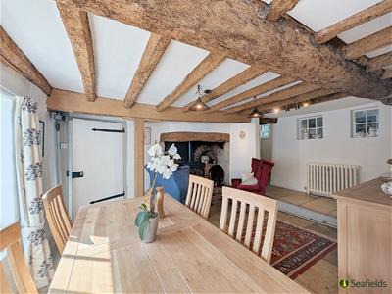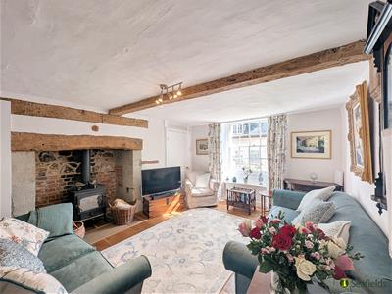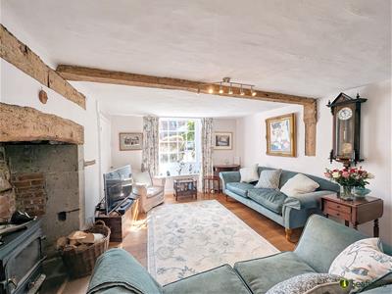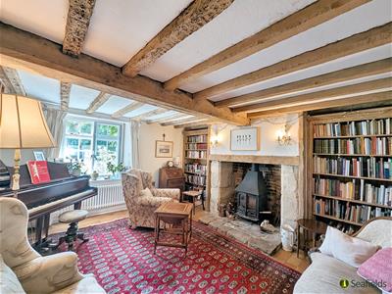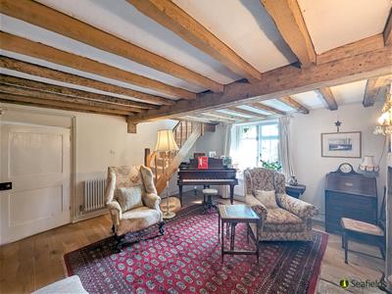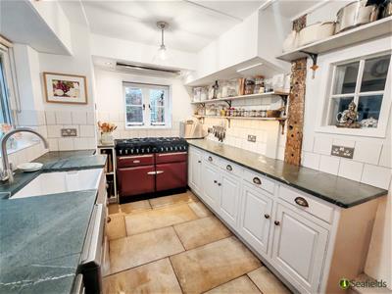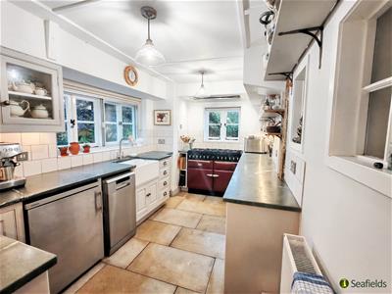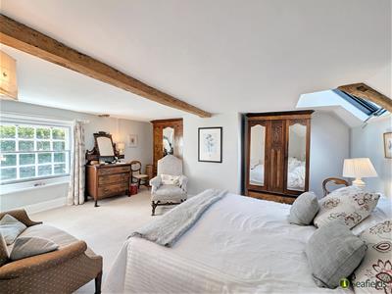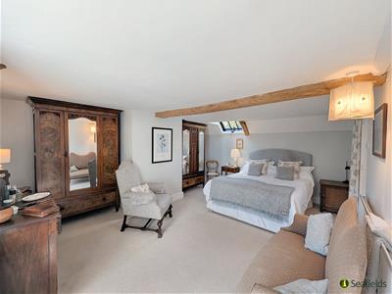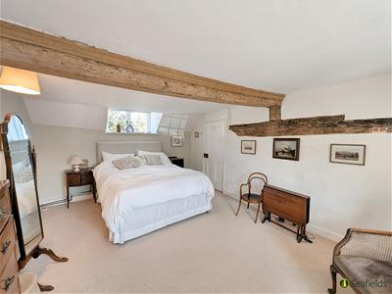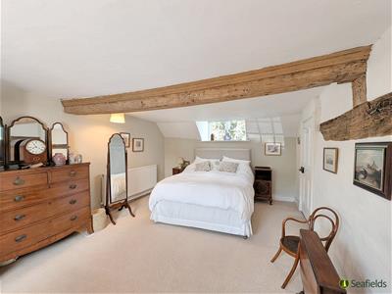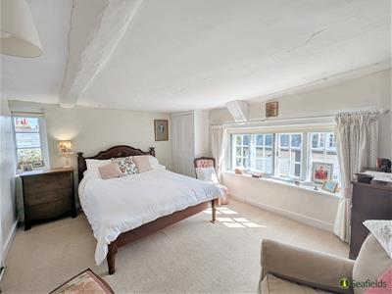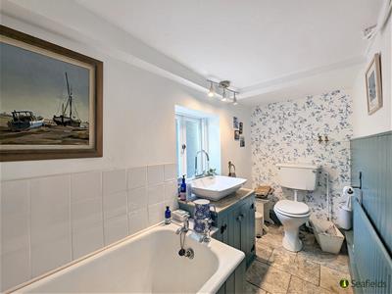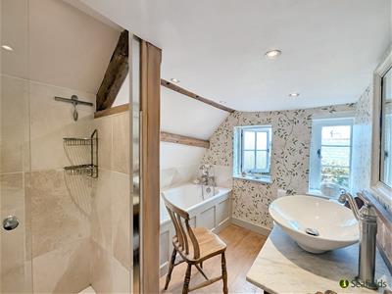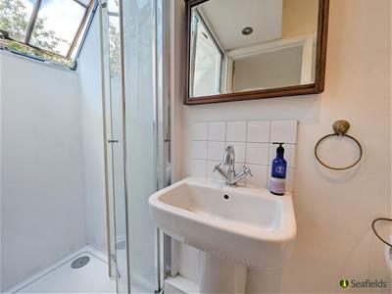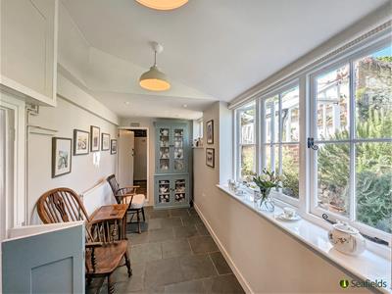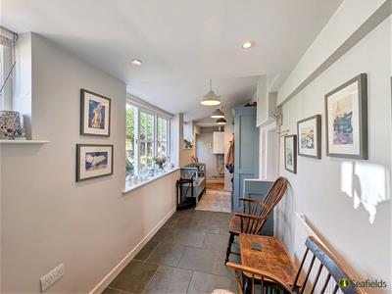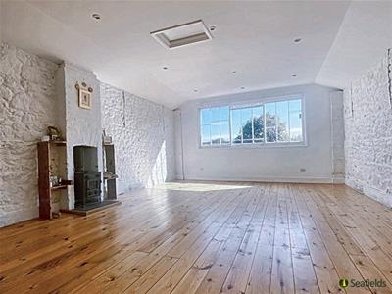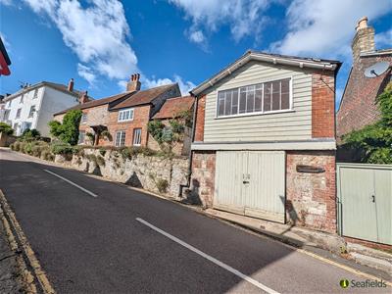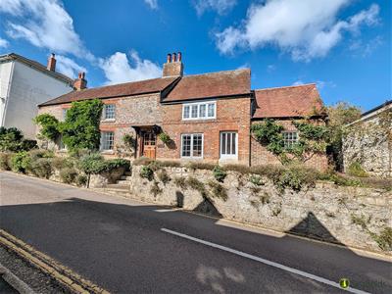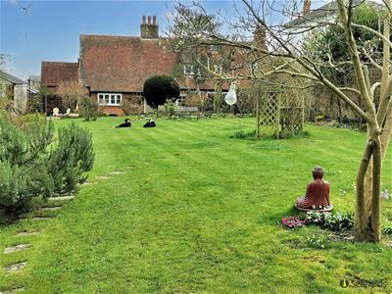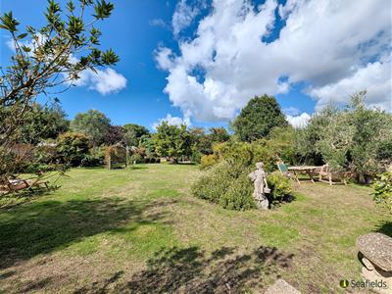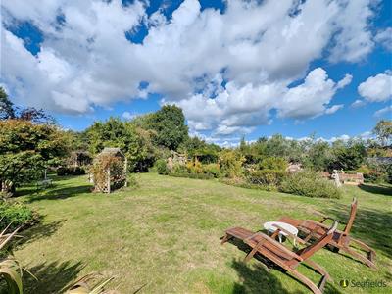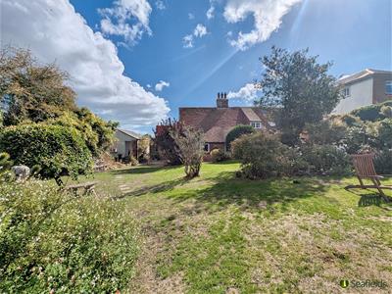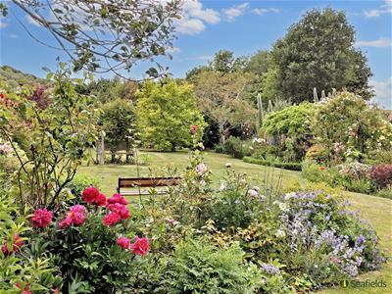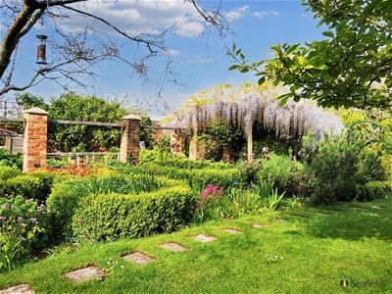
18-19 Union Street
Ryde
Isle Of Wight
PO33 2DU
The Mall, Brading, PO36 0DE
Guide Price £625,000
4 Bedroom House - Detached
- Charming Period Listed Cottage
- Fabulous Gardens (Within over 1/4 Acre)
- 3-4 Receptions * 3-4 Bedrooms
- 3 Bath/Shower Rooms
- An Abundance of Historical Interest
- Separate Large Garage with Studio Over
- Log Burners * Ample Original Charm
- Boot & Utility Rooms * Gas CH
- Minutes from Amenities/Countryside/Beach
- Freehold * EPC Exempt * Council Tax: F
BEAUTIFUL HOME AND GARDENS WITH MANY SURPRISES!
An exquisite Grade II Listed DETACHED COTTAGE - originally dating back to the early 1600s - combining the charm of its historical roots with the comforts of modern living - all set within a substantial plot of just over a QUARTER OF AN ACRE, so is a real gardener's delight! The very versatile, gas centrally heated accommodation comprises 3-4 reception rooms, 3-4 BEDROOMS and 3 bath/showers as well as a modern kitchen and utility/boot rooms. Some of the many attractive features throughout include 2 staircases, original beams to ceilings, period radiators, multi-paned windows and a blend of flagstone, timber and carpeted flooring. The substantial MATURE GARDENS are a particular feature, also having a place in history - originally being opened as market gardens (with the original path/walls/pillars and the working 'Well' still in existence and offering additional charm). An EXTRA BONUS is the separate detached unit which started out as a Boathouse and now incorporates the LARGE GARAGE plus superb STUDIO over offering a multitude of uses! Located moments from the Old Town's amenities/shop/public house as well as close to rolling countryside and long stretch of beaches, Brading is also an easy 15 minutes drive to the main towns of Ryde and Newport, plus mainland ferry links. To appreciate all that is on offer at Stoneham, a visit is essential.
ACCOMMODATION:
A few steps lead up to solid timber front door leading into:
ENTRANCE HALL:
A welcoming entrance with flagstone flooring and original beams to ceiling (which are present within most rooms). Large bench area. Doors to Sitting and Dining Rooms.
DINING ROOM:
An inviting room with large Inglenook fireplace housing the 17th Century 'bread oven'. Inset log burner. Flagstone flooring. Step up to open 'through' hall leading to rear lobby, kitchen and bathroom. Radiators. Multi paned windows to front. Door to Study.
STUDY/BEDROOM 4:
A versatile room - currently a Study - with window to front. Exposed original exterior stone wall. Radiator. Loft hatch.
BATHROOM:
Suite comprising bath; free-standing oblong bowl wash basin and w.c. Tiled flooring. Window to side. Radiator.
REAR LOBBY:
Flagstone flooring and door to rear garden. Staircase (2) leading to first floor landing (2). Doors to Kitchen and Sitting Room.
KITCHEN:
A modern range of light grey solid wood cupboard and drawer units. Green slate worktops and Butler sink. Gas/electric AGA. Ceiling extractor fan. Fridge and slimline dishwasher. Internal window to Dining Room. Radiator. Window offering lovely outlook across the gardens. Yorkstone flooring.
SITTING ROOM:
A charming room with window to front. Inglenook fireplace incorporating log burner. Timber flooring and original beams over fireplace and celling. Return door to entrance hall. Radiator. Doors to boot room and library.
LIBRARY/MUSIC ROOM:
An attractive 'peaceful' room with extensive range of floor-to-ceiling fitted bookcases. Another impressive Inglenook fireplace with log burner. Timber flooring. Radiators x 2. Staircase (1) to first floor landing (1).
BOOT ROOM:
A most useful area with large unit for coats/boots/outdoor gear - with shelving. Flooded by light from windows to rear. Recessed lighting. Doors to garden and utility room.
UTILITY ROOM:
Useful room with space for additional fridge and freezer. Plumbing for washing machine. Window to rear.
FIRST FLOOR LANDINGS 1 & 2:
Accessed via 2 separate staircases:
Landing 1: Built-in cupboards (one housing modern hot water cylinder). Access to loft. Doors to Bedrooms 1 & 2, plus Bathroom 2.
Landing 2: Giving access to Bedrooms 1 and 2;
MASTER BEDROOM:
A superbly proportioned, bright, carpeted double bedroom with single aspect windows to front, rooflight window to rear. Radiator. Door to:
EN SUITE:
Comprising suite of shower cubicle; wash hand basin and low level wc. Tiled flooring. Spot lights. Radiator. Rooflight window with views to rear.
BEDROOM 2:
Spacious carpeted double bedroom with dual aspect windows and doors opening onto both landings. Small door into large walk-in store/wardrobe (2.5m x 2.08m). Radiator.
BEDROOM 3:
Carpeted double bedroom with dual aspect windows to front and side. Fireplace with tiled surround. Large built-in shelved unit. Radiator.
BATH/SHOWER ROOM:
Comprising shower cubicle, bath with shower attachment, timber vanity unit with marble top and freestanding basin; w.c. Windows x 2. Radiator.
GARDENS:
A truly inspirational, very large private garden with the original pathway meandering through the beautifully tended lawns offering many secluded tranquil areas, plus an abundance of mature plants, shrubs, flower beds, fruit trees and vegetable garden. The original covered Well with pump is still in use with further features including the period outdoor sink, greenhouse with lighting, power and water. Garden shed. During the 19th century the gardens were used as a market garden and there were impressive greenhouses running along the north wall - an image one can easily imagine. Gated side access to front. Access to Studio.
STUDIO:
A separate building accessed from the garden or via the side gate, door way into lobby which opens into a superbly bright and airy 'studio' with timber flooring, windows and ideal for a home office, art studio or indeed a gymnasium.
GARAGE:
Beneath the Studio is the large garage/workshop with double opening garage doors. Light, power and water tap. Water meter. Dimensions 8.98m x 4.24m.
OTHER PROPERTY FACTS:
Tenure: Freehold * Council Tax Band: F * EPC Band: Exempt (Listed Building) * Building Construction: Stone and brick * Listed Building: Grade II Listed * Flood Risk: Very low * Services: Mains gas, electricity and water
DISCLAIMER:
Floor plan and measurements are approximate and not to scale. We have not tested any appliances or systems, and our description should not be taken as a guarantee that these are in working order. None of these statements contained in the details are to be relied upon as statements of fact.
Although these particulars are thought to be materially correct their accuracy cannot be guaranteed and they do not form part of any contract.
Property data and search facilities supplied by www.vebra.com
