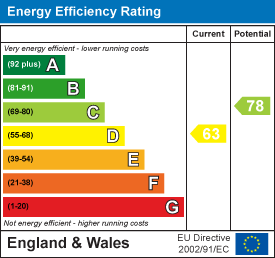
RE/MAX England & Wales
Tel: 0330 0536 919
121-123 High Street
Tendring
Dovercourt
CO12 3AP
Ocean View, Oakley Road, Harwich
Offers over £350,000 Sold (STC)
3 Bedroom House - Semi-Detached
- Nearly 2,000 sq. ft Living Space
- Three Well-Proportioned Bedrooms
- Separate Annex Accommodation
- Thoughtfully Extended
- Stunning Countryside & Estuary Views
- Generous Garden & Grounds
- Double Garage & Ample Off-Road Parking
- Plenty Of Outdoor Space
- Eco-Friendly Solar Panels
- Sought-After Semi-Rural Village Location
**No Onward Chain** This beautifully extended semi-detached home offers nearly 2,000 sq. ft of versatile living space arranged over three floors, including annex accommodation. Set in a sought-after semi-rural village, it enjoys breath taking views across the countryside and estuary.
The property boasts a generous garden, eco-friendly solar panels, and a double garage with additional accommodation above. A gated driveway with ample off-road parking adds further appeal and completes the package, making this a rare opportunity to enjoy generous, modern living in a charming rural setting.
Viewing is highly advised to truly appreciate the space, flexibility, and views that this home offers.
Entrance Porch
With composite barn style door, quarry floor tiling, opaque windows to front side and rear aspects, door leading through to kitchen
Kitchen
4.36 x 2.99 (14'3" x 9'9")Fitted with a range of wall and base units, stainless steel sink/drainer with mixer tap, built in double cooker, gas hob, extractor hood, spaces for appliances, complimentary wall tiling, plumbing for washing machine, ceramic tiled flooring, windows to side and rear aspects, doors leading through to both the lounge/diner and conservatory
Conservatory
3.45 x 2.87 (11'3" x 9'4")With UPVC double sliding doors to rear garden, internal door to GF WC
Ground Floor WC
Suite comprising low level WC and wash hand basin, opaque window to rear aspect
Lounge / Diner
7.66 x 3.40 (25'1" x 11'1")Spacious living area combining space for dining table and a cosy lounge with log burner and views across the countryside/estuary, with windows to both front and side aspects, stairs to first floor
First Floor Landing
With window to rear aspect, doors to bedrooms 1, 2 & bathroom, further stairs to attic room
Bedroom 1
3.39 x 2.99 (11'1" x 9'9")With window to front aspect offering countryside/estuary views
Bedroom 2
3.19 x 2.36 (10'5" x 7'8")With fitted wardrobes incorporating both hanging space and built in shelving, window to rear aspect
Family Bathroom
2.46 x 1.40 (8'0" x 4'7")Suite comprising free-standing bath, wall mounted wash basin, low level WC, chrome heated towel radiator, complimentary wall tiling, opaque window to side aspect
Second Floor - Attic Bedroom
4.01 x 3.47 (13'1" x 11'4")Full of natural light with 2 Velux windows and eaves storage
Double Garage / Annex Accomodation
Currently divided in 2 with a workshop area to one side (dividing wall could be easily removed if required) power and light connected, 2 x electric roller doors, window to rear, a convenient personnel door leading to the annex living area
Annex Living area:
Consisting of an entrance hallway with stairs to first floor, GF shower room with corner shower, low level WC, vanity sink, heated towel radiator, fully tiled walls and window to side aspect
On the first floor a lounge area with Velux window to side and a further window to rear aspect, eaves storage, door leading to bedroom area with Velux window to side aspect and a further window to front aspect affording countryside/estuary views, eaves storage
Annex Conservatory/Bar
4.07 x 3.30 (13'4" x 10'9")A versatile space for entertaining, with brick base and panoramic windows, with log burner, power and lighting connected
Outside Areas Rear Garden:
Approx. 150ft in length and thoughtfully proportioned with block paved patio area, brick built BBQ, a generous lawned area, wildlife pond, surrounded by mature trees, bushes and shrubs, with numerous outbuildings including a summer house, greenhouse and potting shed, the rear of the garden offers mature fruit trees a further shed and a chicken coup, outside tap
Property Frontage:
Double entrance gates leading to an expansive block paved driveway both to the front and side of the home allowing off road parking for many vehicles
Energy Efficiency and Environmental Impact

Although these particulars are thought to be materially correct their accuracy cannot be guaranteed and they do not form part of any contract.
Property data and search facilities supplied by www.vebra.com





























