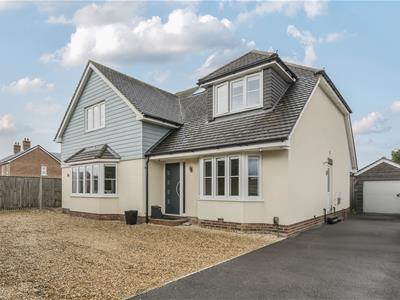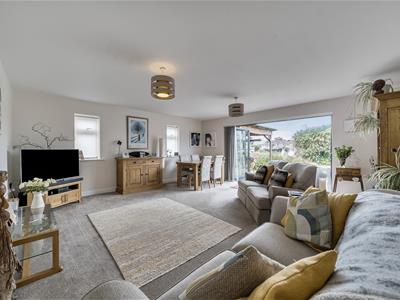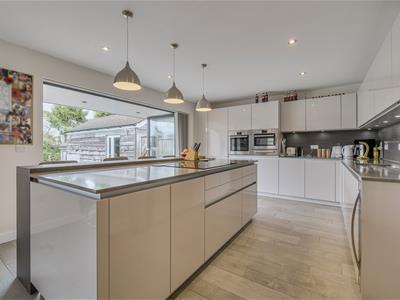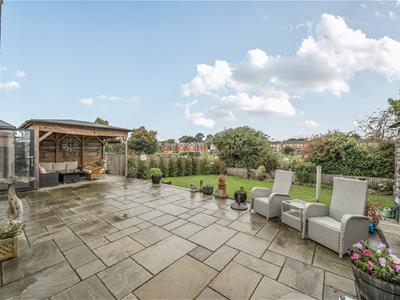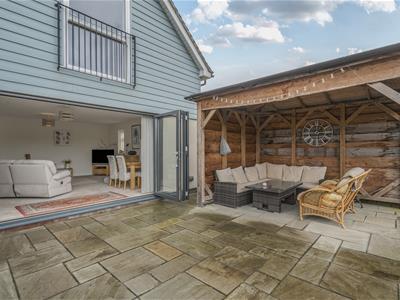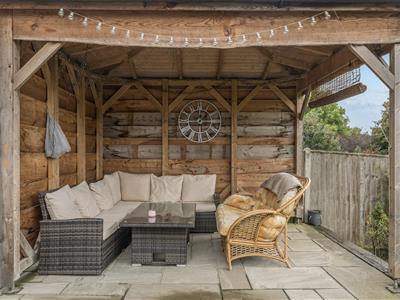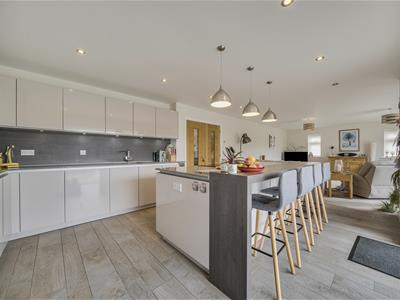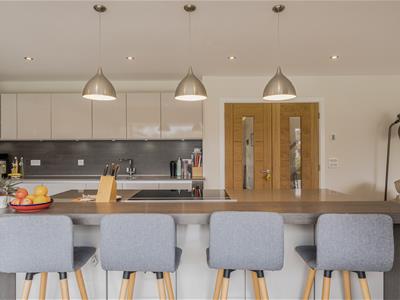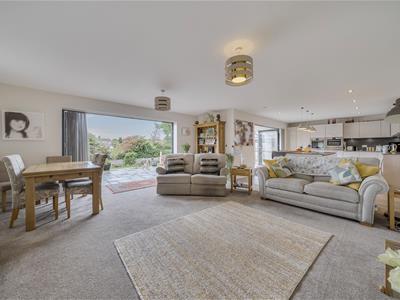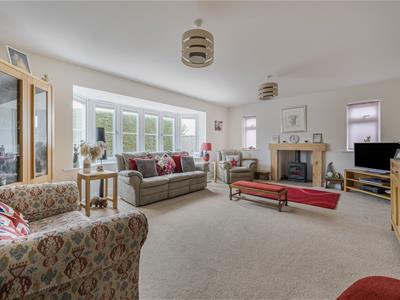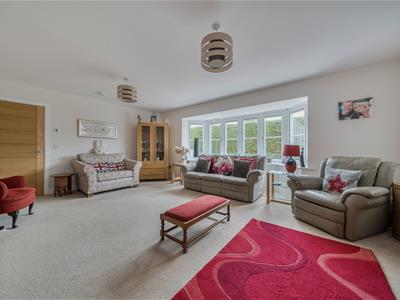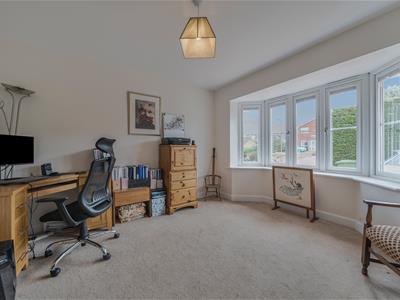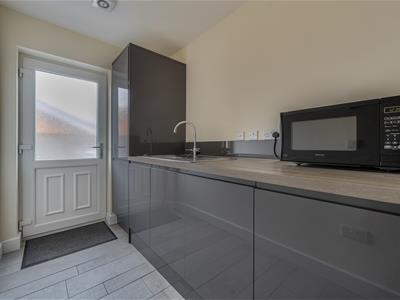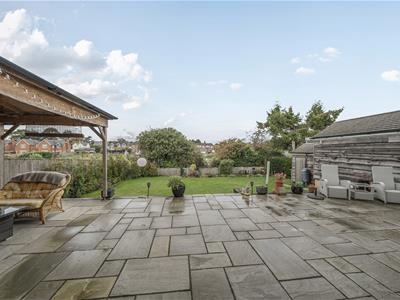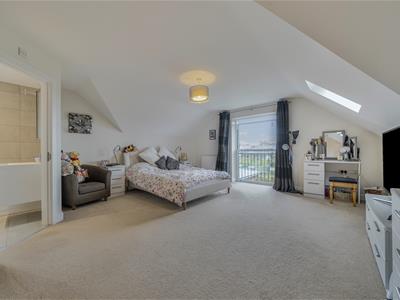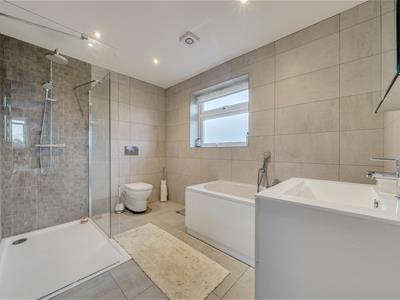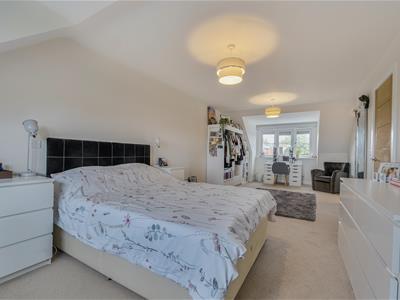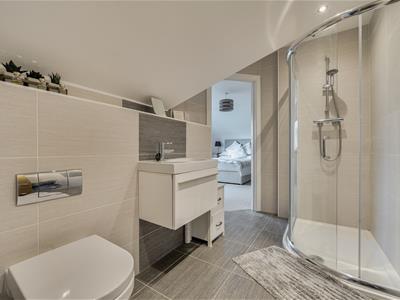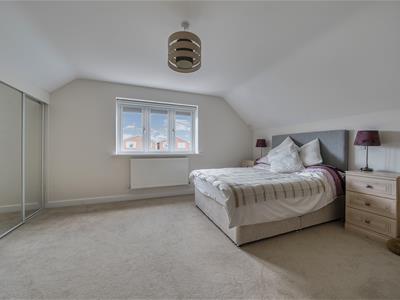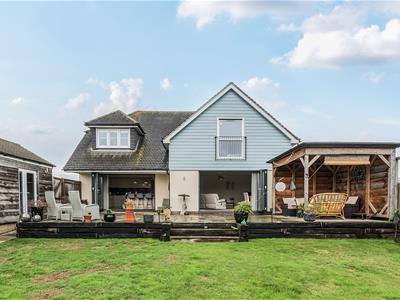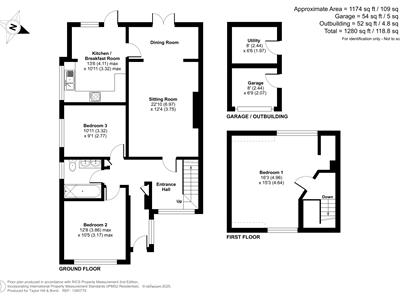.png)
41 The Square,
Titchfield
Fareham
PO14 4RT
Osborne Road, Warsash
Asking Price £850,000 Sold (STC)
4 Bedroom House - Detached
- Superb accommodation throughout extending to 2300 square feet
- Underfloor heating throughout the ground floor
- 5 CCTV cameras linked to DMSS app
- South facing garden with stunning outisde seating area
- Garage, sample parking and various outbuildings
- EPC- C
Situated in a sought-after location close to Warsash Village and the River Hamble, an exciting opportunity to acquire a superbly appointed family home which has been extensively refurbished and extended in 2015, offering flexible accommodation extending to to 2700 square feet in total with well proportions rooms, driveway parking, a single garage and attractive south facing back garden.
The property is set back from the road behind mature hedging with a gravel driveway providing ample parking. This striking property has been designed with low maintenance K render and composite cladding elevations and on entering the house consideration has been given to the layout and space throughout. The dual aspect Sitting Room is very well proportioned, perfect for entertaining, and features an attractive bay window and woodburning stove with an oak mantel and tiled hearth. The Study(or bedroom 4) is also generous in size, ideal for someone needing to work from home. To the rear of the house is a spectacular open plan Kitchen/Dining/Family room, ideal for a modern and sociable family lifestyle; the Kitchen itself has been fitted contemporary high gloss cupboards and an island with a breakfast bar for informal dining with a range of high specification appliances included. The family and dining area is a spacious and comfortable area to enjoy relaxing with the family, with two sets of bi fold doors leading onto the rear garden. A further Utility Room and Cloakroom complete the ground floor. Upstairs are three very well-proportioned bedrooms, Bedrooms 2 and 3 are complimented by a Jack and Jill bathroom with well appointed contemporary fittings. Bedroom 2 could easily be divided into two if 4 bedrooms are needed on the first floor. Bedroom 1 is a restful space with a big picture drawing in sunlight from the south and benefitting from a walk-in wardrobe and ensuite bathroom. Outside the southwest facing garden has a large sandstone terrace spanning the width of the house with an area of lawn with flower borders. My client has built a gorgeous, covered gazebo built out of larch timber providing an wonderful informal seating area extending the season outside; the single garage has also been clad in larch which sits comfortably in the landscape.
A short distance from the property is Warsash village with a good range of local amenities and the bus route at the end of the road servicing the X4 and X5 buses. Warsash Common is also nearby which is a beautiful woodland linking to the Hook Park Nature Reserve. The Nature Reserve is a beautiful spot which is home to the most diverse woodland, wetland habitats and grazing pastures in the region and forms a shingle shore and intertidal flats that run along the edge of Southampton Water. Footpaths lead to the shore where you can walk along the coastal path into the village of Warsash. The property also has easy access to road and rail links.
SUMMARY OF FEATURES: Easy walking distance to local amenities; Superb accommodation throughout extending to 2300 square feet; K render and composite cladding; 5 CCTV cameras linked to DMSS app; Underfloor heating throughout the ground floor. Electric underfloor heating to bathrooms; Contemporary solid oak doors and ironmongery; Glazed oak cupboard in Sitting Room to remain; Study with desk unit to remain; Freestanding dresser to Family Room to remain; Contemporary tiling throughout hallway, Cloakroom, Utility Room and Kitchen; Large Cloakroom with plumbing in place for a shower; Large understairs cupboard; Vaillant combi boiler; Kitchen appliances include Bosch 5 ring induction hob, Franke extractor, Bosch oven and grill, warming drawer and combination microwave/oven, Bosch dishwasher, Caple wine cooler and integrated fridge/freezer; Utility Room with space for a washing machine and full height fridge/freezer; Oak and glass staircase; Light well with electric velux window with rain sensor; Mirrored fitted wardrobes to Bedroom 2; Open wardrobes, shelving units, chest of drawers and bedside cabinets to Bedroom 1; Window seat with storage below to Bedroom 2; Walk in wardrobe to Bedroom 1 with wardrobe and chest of drawers to remain; Part boarded loft space with ladder and light; 3 water butts to remain. Outside power sockets; Large wooden gardeners shed; Gated side access to driveway.
GENERAL INFORMATION: Tenure: Freehold; Services: Mains gas, electricity, water and drainage; Local Authority: Fareham Borough Council; Tax Band: D
MILEAGES: Warsash Village and local amenities – 0.3 miles; Warsash Common – 0.7 miles; Hook with Warsash Nature Reserve – 1 mile; Locks Heath Shopping Centre – 1.7 miles; Swanwick Railway Station – 2.6 miles
Energy Efficiency and Environmental Impact

Although these particulars are thought to be materially correct their accuracy cannot be guaranteed and they do not form part of any contract.
Property data and search facilities supplied by www.vebra.com
