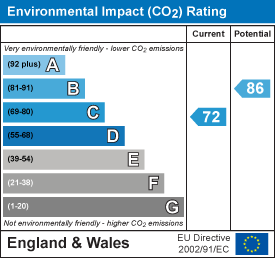
Duffield House, Town Street
Duffield
Derbyshire
DE56 4GD
Ferrers Crescent, Duffield, Belper
Per Calendar Month £1,250 p.c.m. To Let
3 Bedroom House - Semi-Detached
- Traditional Semi-Detached Family Home
- Beautifully Presented
- Sought After Village Location
- Three Bedrooms
- Lounge with Fireplace
- Fitted Kitchen Diner
- Family Bathroom
- Driveway & Garage For Storage
- ECCLESBOURNE SCHOOL CATCHMENT
- Available now. EPC Band C.
AVAILABLE IMMEDIATELY - A three bedroom semi-detached family home located in Duffield village and Ecclesbourne School Catchment. Good sized front & rear garden with garage for storage.
The property has the advantage of gas fired central heating and PVCu double glazing. The accommodation comprises: Entrance Hall, Lounge with fireplace, Fitted Kitchen Diner, three bedrooms and Family Bathroom. Driveway providing ample off road parking, spacious garage, useful outbuildings with power, and attractive gardens to front and rear.
The property is available on a short term basis, please contact the branch to discuss further. Council Tax B band, EPC C.
Ground Floor
The property is approached via a paved driveway, allowing parking for several cars. PVCu double glazed door to the front elevation leading into:
Entrance Hall
A spacious Entrance Hall having new carpeted flooring, radiator, staircase with new carpets leading to the First Floor Landing and doors to:
Lounge
5.16m x 4.27m ma (16'11" x 14'0" max)A spacious Living Room with new fitted carpet. Feature fireplace incorporating a living flame gas fire set in a modern Adams style surround with marble inset and hearth. Double radiator and single radiator, TV point and PVCu double glazed windows to the front and rear aspect. New curtains.
Fitted Kitchen Diner
5.16m x 4.04m (16'11" x 13'3")The Kitchen is fitted with a matching range of white fronted base, eye-level and drawer units with solid wooden worktop over incorporating a 1&1/2 bowl stainless steel sink unit with swan neck mixer taps over and tiled splashback. Appliances include a four ring gas hob with extractor fan over and eye-level double oven. There is plumbing for an automatic washing machine and space for fridge/freezer. Useful under stairs storage area, wooden laminate flooring, radiator and, PVCu double glazed windows to the front and rear aspect and a PVCu double glazed door to rear leading out into the garden.
First Floor
Landing
On the First Floor Landing there is access to the loft space, PVCu double glazed window to rear and doors to:
Master Bedroom
4.24m x 3.05m (13'11" x 10'0")Having the advantage of a built-in double wardrobe over the staircase, radiator and a PVCu double glazed window to the front aspect.
Bedroom Two
3.35m x 3.02m (11'0" x 9'11")A spacious Second Bedroom fitted with new cupboards. Built-in double wardrobe over the staircase, airing cupboard containing combi boiler, radiator and a PVCu double glazed window to the front aspect.
Bedroom Three
3.38mx 1.98m (11'1"x 6'6")Newly carpeted flooring, radiator and a PVCu double glazed window to rear.
Family Bathroom
Fitted with a stylish three piece suite comprising of a panelled bath with mixer shower over and folding glass screen. Vanity wash hand basin with storage under and low level WC with complementary ceramic tiles walls. Fitted extractor fan, heated towel rail and a PVCu double glazed window to rear.
Outside
To the front of the property there is a double width gravelled driveway providing ample off road parking. Otherwise to the front of the home there is a lawn garden with paved pathway leading to the front entrance door. At the side of the home the driveway continues to the rear with gated access leading to a spacious sectional garage with up and over door, side personal door and power and light laid on. Otherwise to the rear of the home there is a useful brick built outhouse and gardeners WC, a further brick built outhouse, patio and well proportioned lawned garden.
Directional Notes
From our Duffield office proceed along Town Street turning right onto Wirksworth Road and continue along this road eventually taking a right hand turn onto Meadow Vale and left onto Ferrers Crescent where the property can be found on the left hand side.
Energy Efficiency and Environmental Impact


Although these particulars are thought to be materially correct their accuracy cannot be guaranteed and they do not form part of any contract.
Property data and search facilities supplied by www.vebra.com















