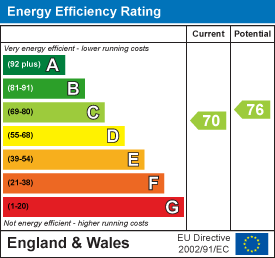11 Cheetham Street
Rochdale
Lancashire
OL16 1DG
Nevis Street, Rochdale
£170,000
2 Bedroom House - Semi-Detached
- Beautifully Presented Semi Detached Property
- Two Double Bedrooms
- Spacious Reception Room
- Contemporary Fitted Kitchen
- Three Piece Bathroom
- Enclosed Rear Garden
- On Street Parking
- Tenure: Freehold
- Council Tax Band: A
- EPC Rating: C
BEAUTIFULLY PRESENTED SEMI-DETACHED HOME
Nestled on Nevis Street in the charming town of Rochdale, this semi-detached house presents an ideal opportunity for first-time buyers or small families seeking a welcoming home. Beautifully presented throughout, the property boasts a spacious open-plan living and dining room, perfect for both relaxation and entertaining.
The accommodation features two well-proportioned bedrooms, providing ample space for rest and personalisation. The modern bathroom adds to the convenience of the home, ensuring that it is ready for you to move straight in without the need for extensive renovations.
Outside, the lawned rear garden offers a delightful space for outdoor activities, gardening, or simply enjoying the fresh air. The property is situated in a convenient location, making it easy to access local amenities and transport links.
This charming home combines comfort and practicality, making it a wonderful choice for those looking to establish themselves in a friendly community. Don’t miss the chance to make this lovely property your own.
For the latest upcoming properties, make sure you are following our Instagram @keenans.ea and Facebook @keenansestateagents
Ground Floor
Hall
2.59m x 1.73m (8'6 x 5'8)Composite double glazed frosted entrance door, central heating radiator, wood effect flooring, stairs to first floor and door to reception room.
Reception Room
6.12m x 3.68m (20'1 x 12'1)Two UPVC double glazed window, central heating radiator, coving, smoke alarm, electric fire, decorative hearth and surround, wood effect flooring and door to kitchen
Kitchen
2.90m x 2.77m (9'6 x 9'1)Hardwood double glazed window, hardwood single glazed frosted window, high gloss wall and base units, laminate worktops, space for freestanding cooker, one and half bowl stainless steel sink with draining board and mixer tap, plumbing for washing machine, space for fridge freezer, wood effect flooring and UPVC door to side.
First Floor
Landing
UPVC double glazed frosted window, loft access, smoke alarm, wood effect flooring and doors to two bedrooms and bathroom.
Bedroom One
4.42m x 3.02m (14'6 x 9'11)UPVC double glazed window, central heating radiator, over stairs storage and wood effect flooring.
Bedroom Two
3.58m x 2.95m (11'9 x 9'8)Hardwood double glazed window, central heating radiator and wood effect flooring.
Bathroom
1.88m x 1.68m (6'2 x 5'6)Hardwood double glazed window, central heating radiator, low flush WC, pedestal wash basin with traditional taps, panel bath with traditional taps and rinse head, tiled elevation and tile effect flooring.
External
Front
Laid to lawn and steps.
Rear
Laid to lawn garden and bedding areas.
Energy Efficiency and Environmental Impact

Although these particulars are thought to be materially correct their accuracy cannot be guaranteed and they do not form part of any contract.
Property data and search facilities supplied by www.vebra.com


























