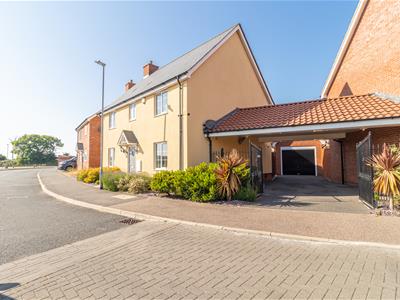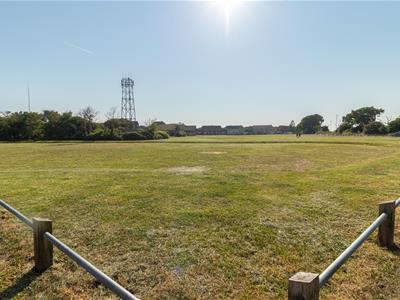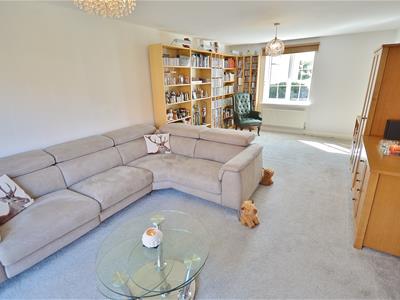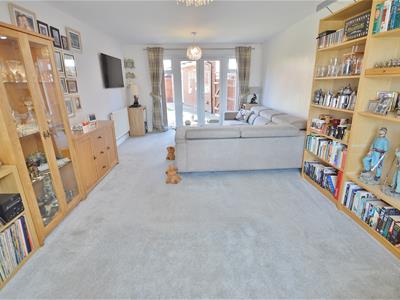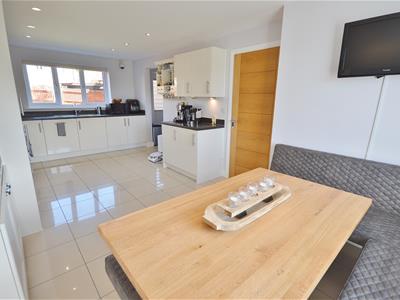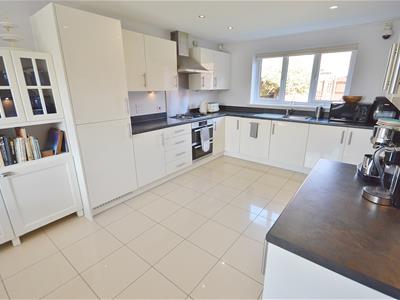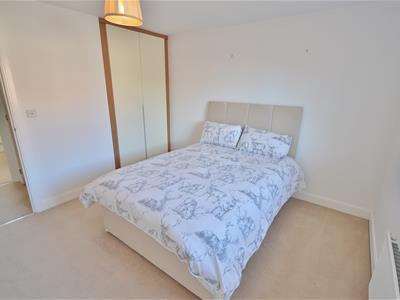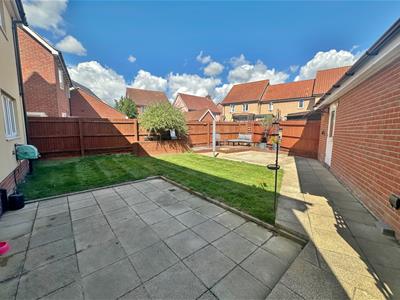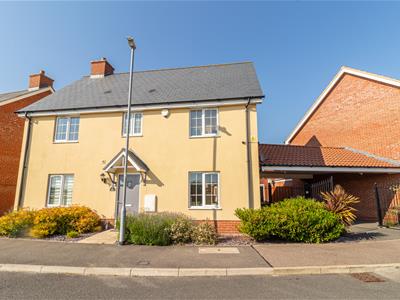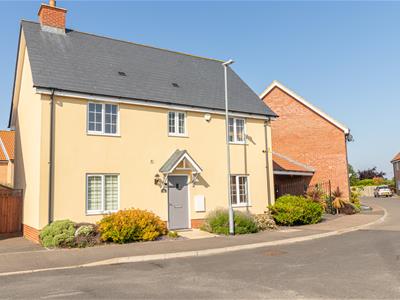
110 Old Road
Clacton On Sea
Essex
CO15 3AA
Cross Road, Clacton-On-Sea
Price £375,000
4 Bedroom House - Detached
- Four Bedrooms
- 21'4 x 11'9 Lounge
- 21'4 x 10'4 Kitchen/Diner
- Ground Floor Cloakroom
- En-Suite Shower Room
- Modern Family Bathroom
- Gas Central Heating (n/t)
- 22'3 Garage & Gated Parking
- Council Tax Band E
- EPC Rating C
Located opposite a greensward and located within 500 yards of local shopping amenities, Sheen's Estate Agents are pleased to offer for sale this FOUR BEDROOM DETACHED FAMILY HOME. The property, in our opinion is offered in excellent decorative order and a viewing is highly recommended to appreciate the size and accommodation on offer.
Accommodation Comprises
The accommodation comprises approximate room sizes:
Double glazed entrance door to:
ENTRANCE HALLWAY
Stairflight to first floor. Radiator. Under stairs storage cupboard. Doors to:
GROUND FLOOR CLOAKROOM
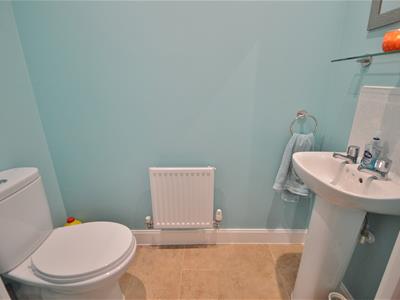 Comprise low level W.C. Wall mounted wash hand basin. Radiator.
Comprise low level W.C. Wall mounted wash hand basin. Radiator.
LOUNGE
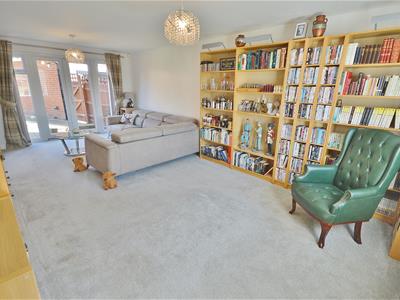 6.50m x 3.58m (21'4 x 11'9)Double glazed patio doors to rear. Two radiators. Double glazed window to front.
6.50m x 3.58m (21'4 x 11'9)Double glazed patio doors to rear. Two radiators. Double glazed window to front.
KITCHEN/DINER
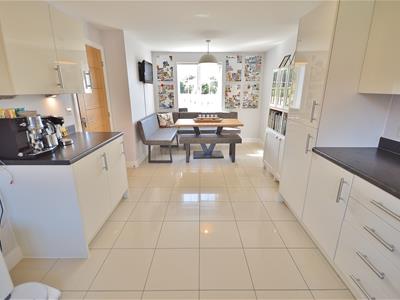 6.50m x 3.15m (21'4 x 10'4)Modern kitchen. Comprises laminated rolled edge work surfaces. Inset stainless steel single drainer sink unit. Inset four ring gas hob with double oven under. Integrated dishwasher and Fridge/Freezer (all appliances not tested). Selection of matching white high gloss cupboards and drawers at both eye and floor level. Radiator. Double glazed windows to front and rear. Tiled flooring. Open access to utility room.
6.50m x 3.15m (21'4 x 10'4)Modern kitchen. Comprises laminated rolled edge work surfaces. Inset stainless steel single drainer sink unit. Inset four ring gas hob with double oven under. Integrated dishwasher and Fridge/Freezer (all appliances not tested). Selection of matching white high gloss cupboards and drawers at both eye and floor level. Radiator. Double glazed windows to front and rear. Tiled flooring. Open access to utility room.
KITCHEN/DINER
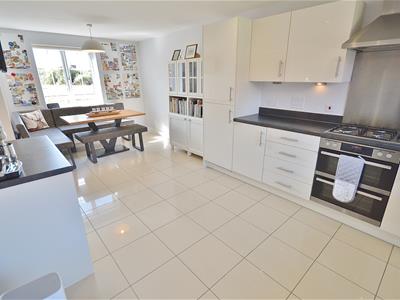
UTILITY ROOM
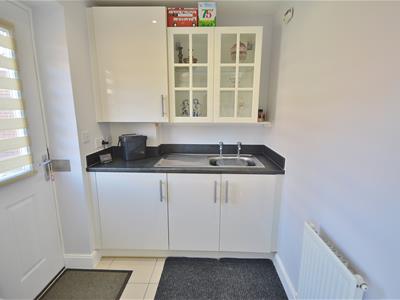 1.96m x 1.63m (6'5 x 5'4)Laminated rolled edge work surfaces with inset stainless steel single drainer sink unit. Built in washing machine (not tested). Wall mounted gas boiler (not tested). Double glazed door leading to garden.
1.96m x 1.63m (6'5 x 5'4)Laminated rolled edge work surfaces with inset stainless steel single drainer sink unit. Built in washing machine (not tested). Wall mounted gas boiler (not tested). Double glazed door leading to garden.
FIRST FLOOR LANDING
Loft access. Airing cupboard. Radiator. Doors to:
BEDROOM ONE
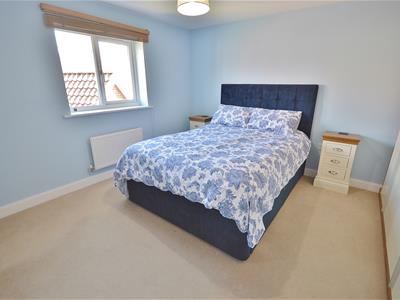 3.68m x 3.18m (12'1 x 10'5)Double glazed window to rear. Fitted wardrobes. Radiator. Door to En-Suite.
3.68m x 3.18m (12'1 x 10'5)Double glazed window to rear. Fitted wardrobes. Radiator. Door to En-Suite.
EN-SUITE
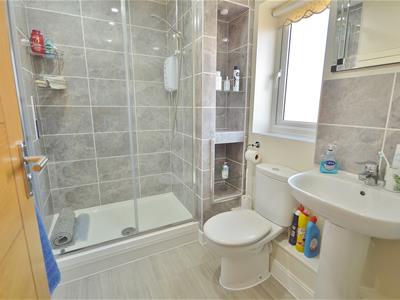 White suite comprising of low level W.C. Pedestal wash hand basin. Fully tiled independent shower cubicle with wall mounted electric shower (not tested). Radiator. Double glazed window to rear. Extractor fan (not tested).
White suite comprising of low level W.C. Pedestal wash hand basin. Fully tiled independent shower cubicle with wall mounted electric shower (not tested). Radiator. Double glazed window to rear. Extractor fan (not tested).
BEDROOM TWO
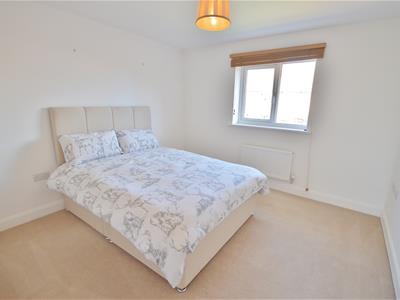 3.18m plus wardrobes x 3.20m (10'5 plus wardrobesDouble glazed window to rear. Radiator. Built in wardrobes.
3.18m plus wardrobes x 3.20m (10'5 plus wardrobesDouble glazed window to rear. Radiator. Built in wardrobes.
BEDROOM THREE
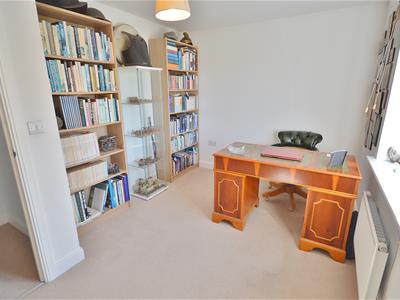 3.68m x 2.46m max (12'1 x 8'1 max)Double glazed window to front. Radiator.
3.68m x 2.46m max (12'1 x 8'1 max)Double glazed window to front. Radiator.
BEDROOM FOUR
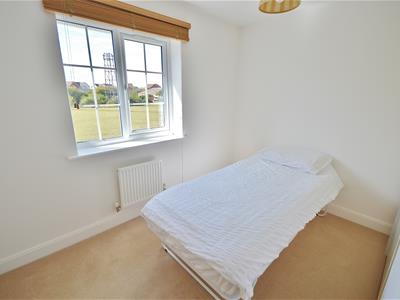 3.02m x 2.03m (9'11 x 6'8)Double glazed window to front. Radiator. Built in wardrobe.
3.02m x 2.03m (9'11 x 6'8)Double glazed window to front. Radiator. Built in wardrobe.
BATHROOM
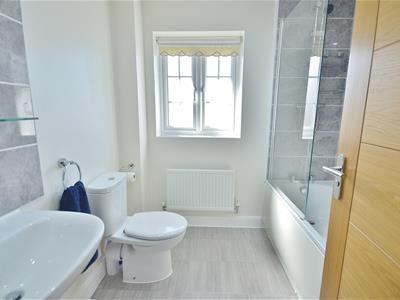 Modern white suite. Comprises low level W.C. Pedestal wash hand basin. Panel bath with wall mounted shower (not tested). Part tiled walls. Radiator. Double glazed window to front.
Modern white suite. Comprises low level W.C. Pedestal wash hand basin. Panel bath with wall mounted shower (not tested). Part tiled walls. Radiator. Double glazed window to front.
OUTSIDE - REAR
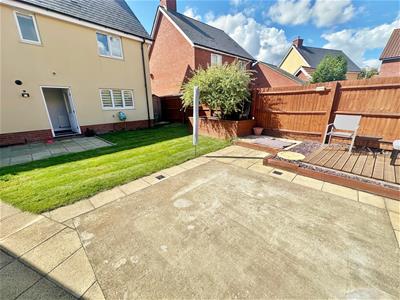 Commences with paved patio area. Remainder laid to lawn. Further rear patio area. Enclosed by panel fencing. Courtesy door leading to garage. Side gate gives access to driveway. External plug sockets and security lighting.
Commences with paved patio area. Remainder laid to lawn. Further rear patio area. Enclosed by panel fencing. Courtesy door leading to garage. Side gate gives access to driveway. External plug sockets and security lighting.
GARAGE
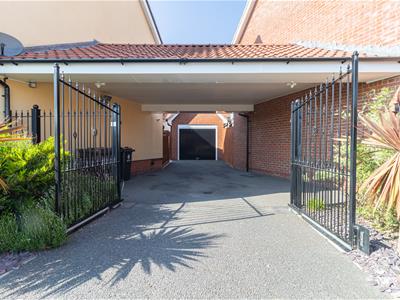 6.78m x 3.05m (22'3 x 10')Power & Light connected. Loft storage space.
6.78m x 3.05m (22'3 x 10')Power & Light connected. Loft storage space.
OUTSIDE - FRONT
Slate shingled front garden with shrubs. Double electric gates opening onto driveway with carport providing off street parking for numerous vehicles leading onto garage. Side gate giving pedestrian access to rear garden.
Material Information (Freehold Property)
Tenure: Freehold
Tendring District Council Tax Band: E 2025/2026 £2612.39
Any Additional Property Charges: £130.17 2025/2026
Services Connected:
(Gas): Yes
(Electricity): Yes
(Water): Yes
(Sewerage Type): Mains Drainage
(Telephone & Broadband): Yes - For Current Correct Information Please Visit: https://www.ofcom.org.uk/mobile-coverage-checker
Non-Standard Property Features To Note: No
LE 0925
MONEY LAUNDERING, TERRORIST FINANCING AND TRANSFER OF FUNDS (INFORMATION OF THE PAYER) REGULATIONS 2017 - When agreeing a purchase, prospective purchasers will be asked to undertake Identification checks including producing photographic identification and proof of residence documentation along with source of funds information. There will be an ADMIN CHARGE of £24 inclusive of VAT for a single applicant and £36 inclusive of VAT total for multiple applicants via a third party company who undertake our Anti Money Laundering checks.
REFERRAL FEES - You will find a list of any/all referral fees we may receive on our website www.sheens.co.uk.
Particular Disclaimer
These Particulars do not constitute part of an offer or contract. They should not be relied upon as a statement of fact and interested parties must verify their accuracy personally. All internal & some outside photographs are taken with a wide angle lens, therefore before arranging a viewing, room sizes should be taken into consideration.
Energy Efficiency and Environmental Impact
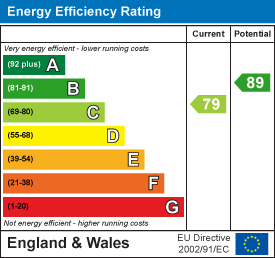
Although these particulars are thought to be materially correct their accuracy cannot be guaranteed and they do not form part of any contract.
Property data and search facilities supplied by www.vebra.com
