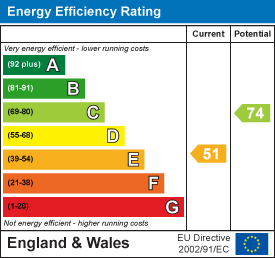
Crown Estate Agents
39-41 Ropergate
Pontefract
WF8 1JY
High Street, South Hiendley, Barnsley
£85,000
3 Bedroom House - Semi-Detached
- Chain Free Property
- Front and Rear Garden
- Spacious Lounge
- Open Plan Kitchen Diner
- Three Double Bedrooms
- Family Bathroom
- EPC Grade E
- Council Tax Band A
31 High Street
We are acting in the sale of the above property and have received an offer of £120,000 on the above property.
Any interested parties must submit any higher offers in writing to the selling agent before exchange of contract takes place.
Lounge
3.94 x 3.86 (12'11" x 12'7")Entrance into the property via a composite door with two frosted panels, into a spacious lounge fitted with fireplace surround and a window overlooking the front of the property.
Dining Room
4.04 x 3.93 (13'3" x 12'10")Fitted with laminate flooring, a window overlooking the side of the property and a central heating radiator.
Kitchen
2.94 x 1.93 (9'7" x 6'3")Open plan into the dining room, the kitchen has both wall mounted and undercounter cupboards, a sink with mixer tap, a five ring gas hob and a built in oven.
Bedroom One
3.87 x 3.95 (12'8" x 12'11")A good sized double bedroom with a window overlooking the front of the property and a central heating radiator.
Bedroom Two
2.80 x 3.26 (9'2" x 10'8")A second double sized bedroom with a window overlooking the rear of the property and a central heating radiator.
Family Bathroom
2.66 x 1.97 (8'8" x 6'5")Fitted with a low flush WC, a wash hand basin, a panelled bath and cupboard housing the boiler. The bathroom also has a central heating radiator and frosted window overlooking the rear of the property.
Bedroom Three
3.91 x 3.28 (12'9" x 10'9")Located on the second floor of the property, this attic bedroom has a window overlooking the side of the property and a central heating radiator.
External
The front of the property is an enclosed garden with gated access. The rear of the property comprises of a spacious garden accessible via a shared driveway. There is also a large garage located to the rear of the property.
Energy Efficiency and Environmental Impact

Although these particulars are thought to be materially correct their accuracy cannot be guaranteed and they do not form part of any contract.
Property data and search facilities supplied by www.vebra.com











