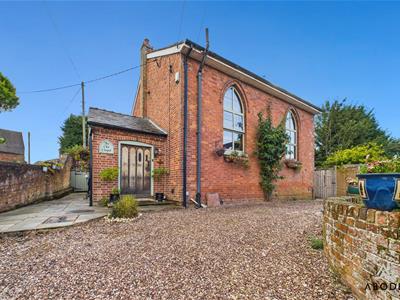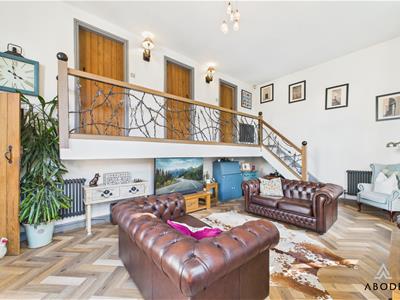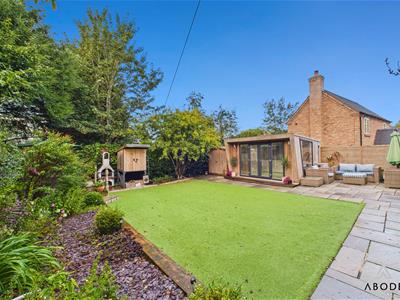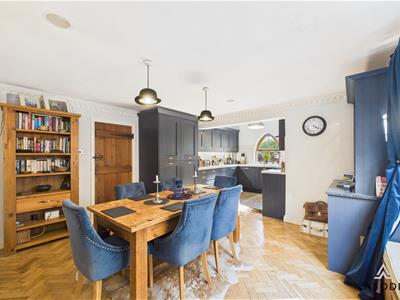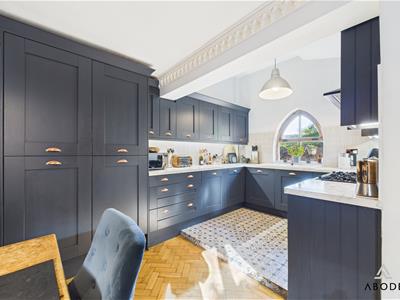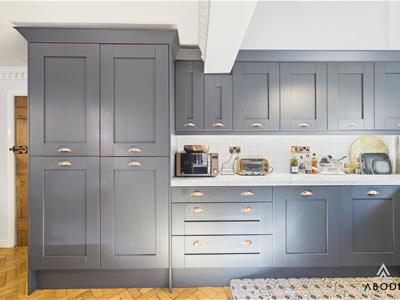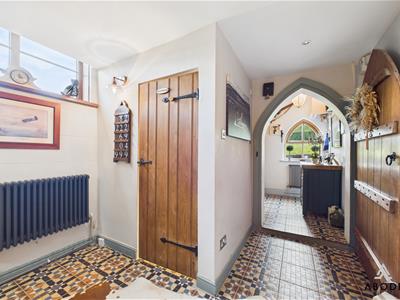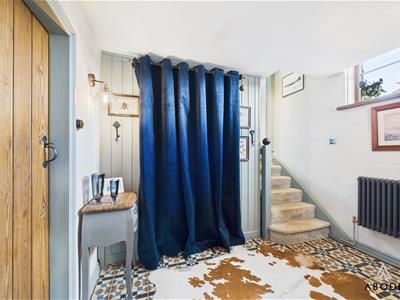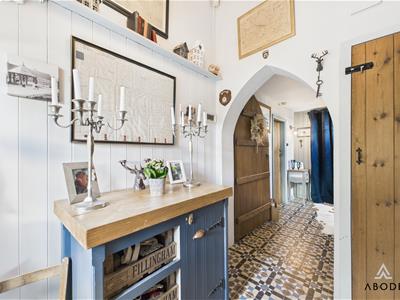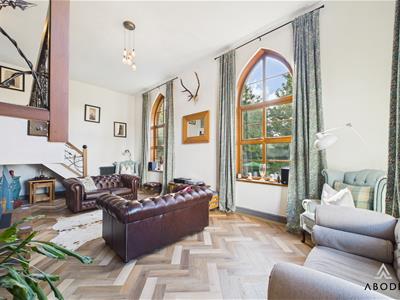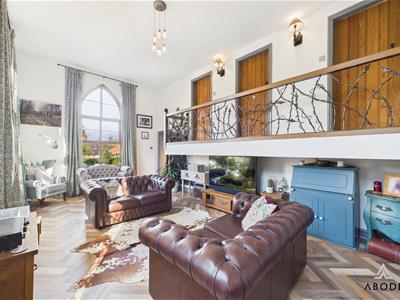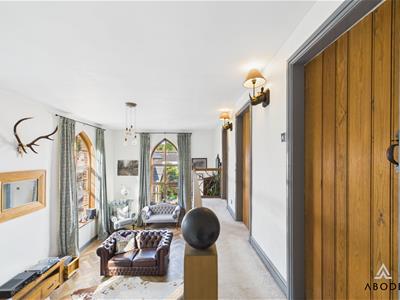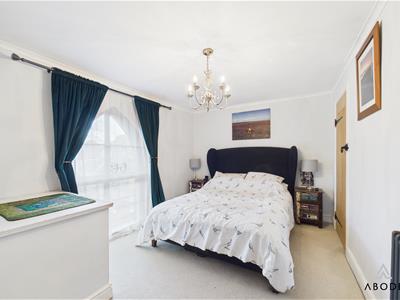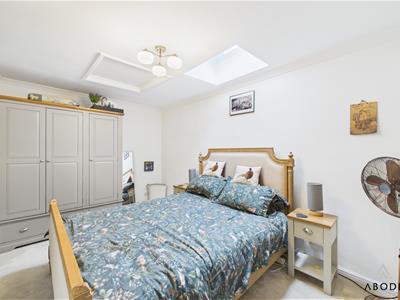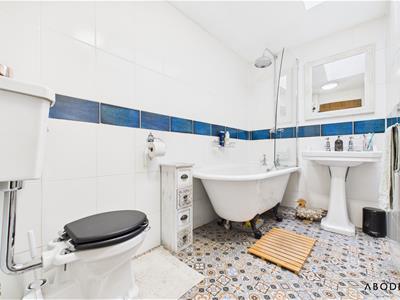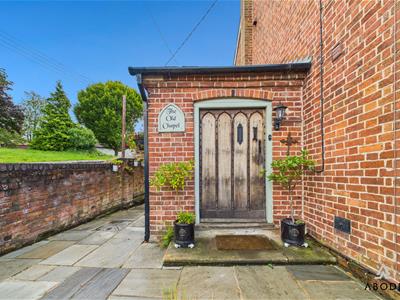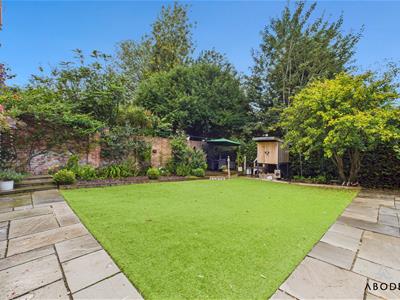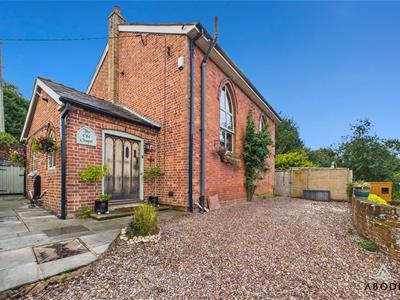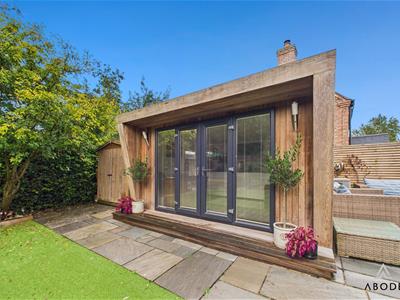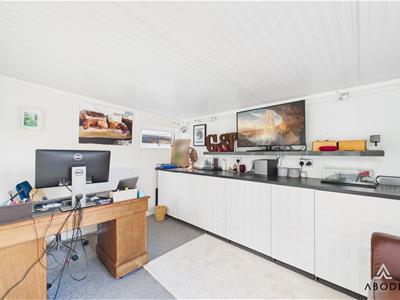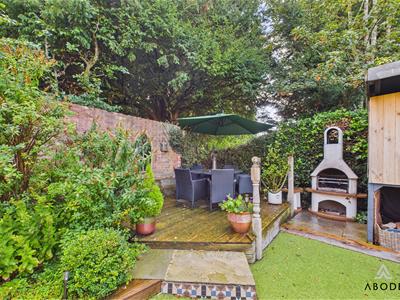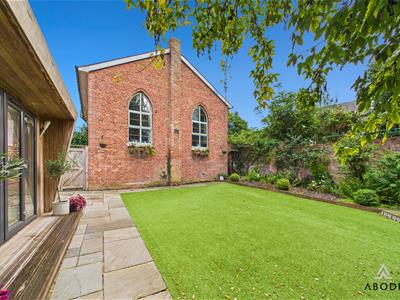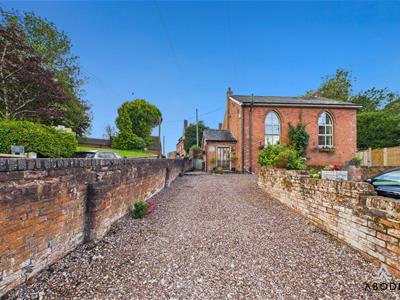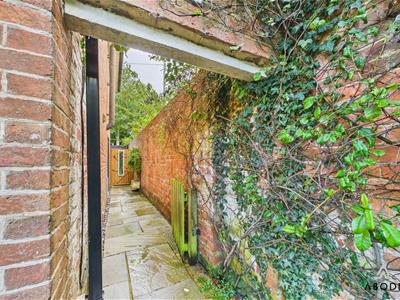
1 Market Place
Uttoxeter
Staffordshire
ST14 8HN
Hall Hill Lane, Abbots Bromley, Rugeley
£460,000 Sold (STC)
2 Bedroom House - Detached
- Beautifully converted former Chapel
- Off road parking for four vehicles
- Enclosed well maintained garden
- Home office
- Character features throughout
- Potential to create a third bedroom
- Sought after village location
Abode are delighted to present this former chapel, a remarkable property that has been lovingly improved by the current owners whilst still retaining its unique character and charm.
The home offers off road parking for up to four vehicles, a beautifully maintained enclosed garden with a dedicated home office, and versatile split level living accommodation.
Situated in the picturesque village of Abbots Bromley, the property benefits from being part of one of Staffordshire’s most historic and attractive communities. The village is renowned for its traditional character, centred around the village green with many listed and half timbered buildings, and is famous for hosting the annual Horn Dance, an event that draws visitors from far and wide. Abbots Bromley is conveniently positioned approximately 6.8 miles from Uttoxeter, 9.8 miles from Stafford, and around 11.6 miles from Lichfield, with Rugeley also close by, offering further amenities and excellent transport links.
The current owners have drawn up plans (East Staffordshire Application P/2025/00814) to remodel the ground floor and create a third bedroom on the first floor, enhancing both flexibility and future potential. The property itself is full of character, featuring elegant arched windows and doorways, high ceilings, and plentiful storage, all complemented by sympathetic modern updates.
Inside, the accommodation begins with an entrance hallway, providing access to a shower room and a spacious kitchen diner. Steps rise to a generous living room, which spans the full width of the house and enjoys a lovely outlook over the garden. From here, stairs lead to a mezzanine landing, providing access to two double bedrooms and a family bathroom.
This home is truly one of a kind, offering distinctive character in a sought after location, and early viewing is highly recommended to appreciate both its charm and potential.
Entrance Hallway
Wooden door leading in from the front, arched glazed window to the side elevation, central heating radiator, tiled flooring, panelling, boiler, arched wooden door leading into;-
Hallway
Tiled flooring, central heating radiator, panelling, UPVC double glazed window to the front elevation, coat store/ utility area and stairs leading up to the living room.
Kitchen
Shaker style base and eye level units with complimentary worktops, one and a half bowl inset ceramic sink with draining board, integrated fridge freezer, washing machine and dishwasher. Tiled flooring, space and plumbing for a cooker with extractor hood above, tiled splashback, arched glazed window to the side elevation, under counter lighting. Open to;-
Dining Area
Parquet flooring, panelling, storage running below the living room, UPVC double glazed sliding patio doors leading outside, central heating radiator and petsafe dog flap. Built in unit providing additional storage with granite worktop, a wine rack and display cupboards with spot lighting.
Shower Room
WC, wash hand basin and corner shower cubicle with waterfall shower and glass screen. Stone flooring, central heating radiator, spot lighting and extractor, tiled walls and towel radiator.
Living Room
Arched double glazed windows to the side and front elevations, two central heating radiators, stairs leading up to the;-
Landing
Central heating radiator and wall mounted lighting.
Master Bedroom
Arched double glazed window to the front elevation, central heating radiator, walk in wardrobe and storage cupboard.
Bedroom
Skylight, loft access and central heating radiator.
Bathroom
Suite comprising;- roll top bath with waterfall shower over and glass shower screen, WC and wash hand basin. Central heating radiator, tiling to the walls and floor, skylight, extractor fan, feature beam.
Home Office
Power and lighting, electric storage heater, base level storage units with complimentary worktop, UPVC double glazed window to the side and front and doors leading out into the garden.
Outside
To the front, the driveway provides ample off road parking for four vehicles. Patio area leads from the side to the rear of the property, with gated access to the garden. The garden is comprised of patio and artificial turf, plus a decked area and mature borders with blue slate and a variety of shrubs and trees.
Energy Efficiency and Environmental Impact

Although these particulars are thought to be materially correct their accuracy cannot be guaranteed and they do not form part of any contract.
Property data and search facilities supplied by www.vebra.com
