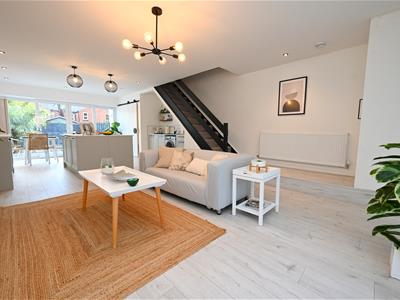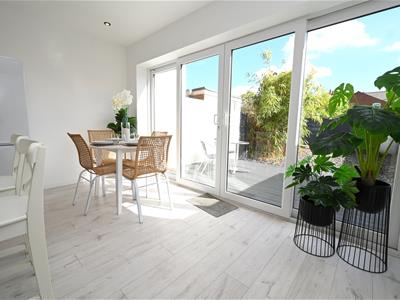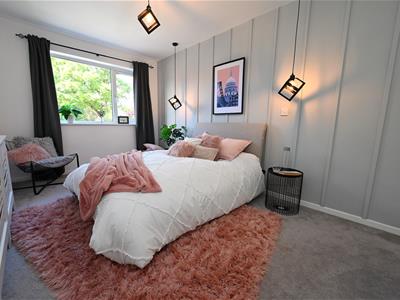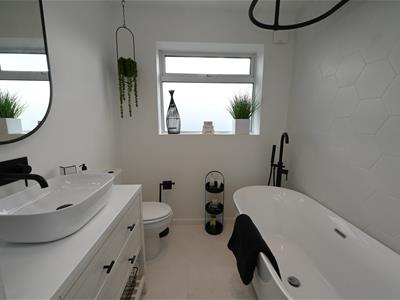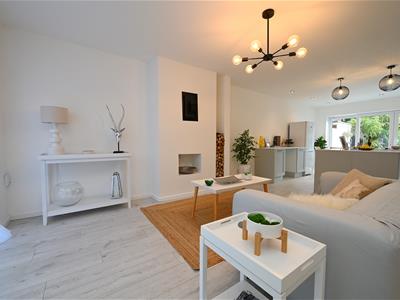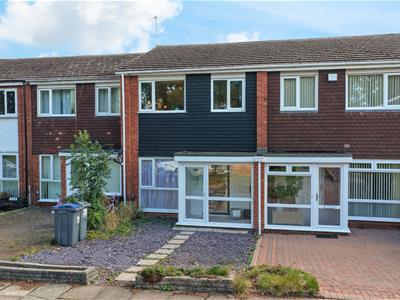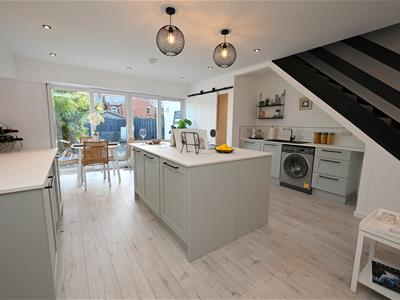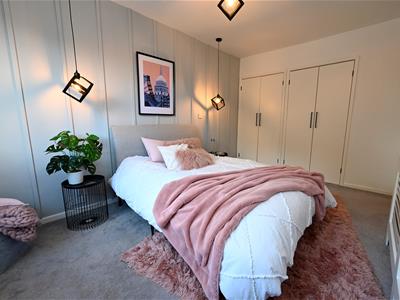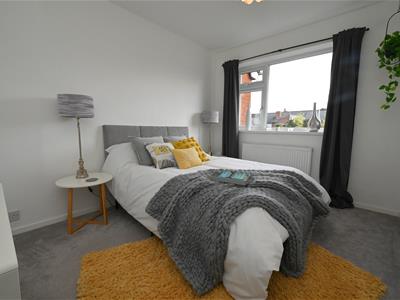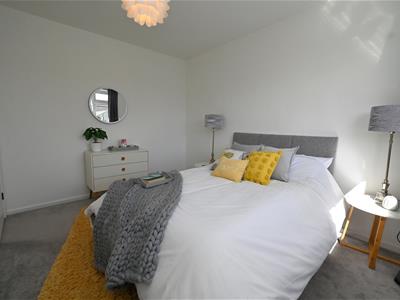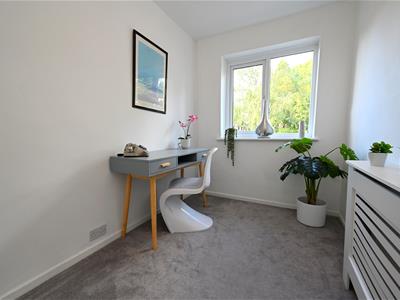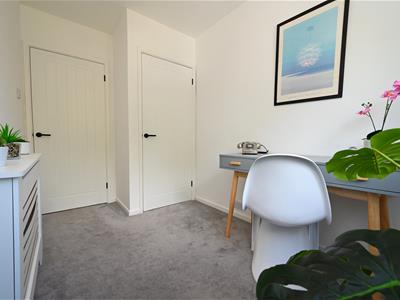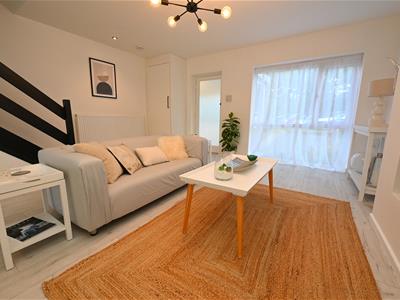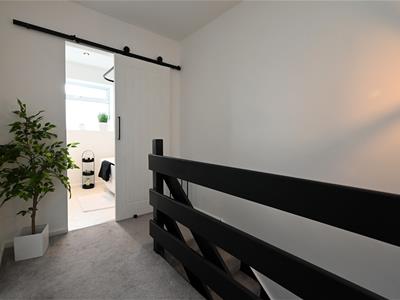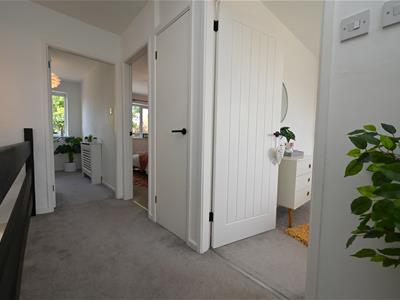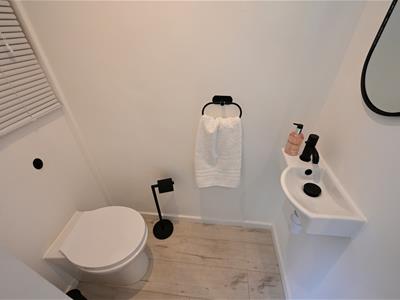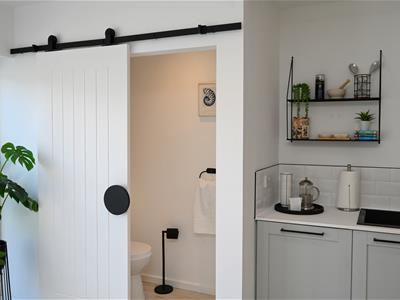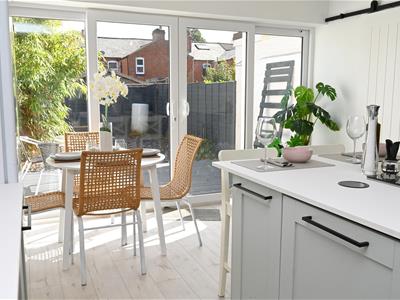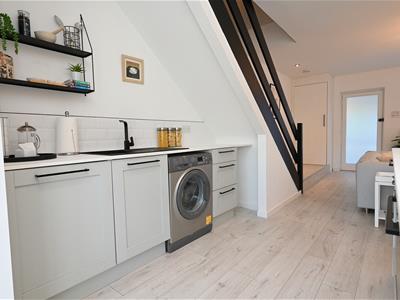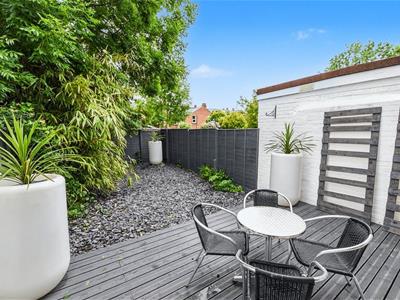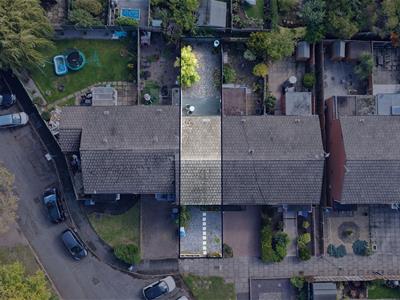146 High Street, Harborne
Birmingham
B17 9NN
Oak Close, Harborne, Birmingham
£367,500
3 Bedroom House - Townhouse
- BEAUTIFULLY REFURBISHED TOWNHOUSE
- SPLENDID OPEN PLAN LIVING/DINING/KITCHEN
- THREE BEDROOMS
- GARDEN AND GARAGE. NO CHAIN
A beautifully refurbished and presented modern townhouse in an excellent cul-de-sac location. Double glazing and replacement central heating as specified, enclosed porch, splendid through open plan living/dining/fitted kitchen area, ground floor WC, three bedrooms, bathroom/WC, low maintenance rear garden with decking and garage in nearby block. The close has some communal parking facilities. It is set back behind a mainly slate chip fore garden with inset paving steps.
Oak Close is a delightful and convenient cul-de-sac location just off the junction of Grosvenor Road/Elmtree Road, in turn leading of Court Oak Road and Lordswood Road respectively. It is readily accessible to the Queen Elizabeth Medical Centre, the University of Birmingham and Harborne Leisure Centre, as well as excellent amenities around Harborne High Street, the delightful grounds of Queens Park, and regular transport services through to comprehensive City Centre leisure entertainment and shopping facilities.
Deceptive from the outside, an internal inspection is absolutely essential and thoroughly recommended to fully appreciate the splendid accommodation which has undergone recent and extensive improvement/refurbishment work.
ENTRANCE PORCH
Having double glazed outer door and side windows, wall light point and obscure glazed inner door opening to:
OPEN PLAN LIVING/DINER/KITCHEN
8.53m max x 4.75m max including stairs area (27'1Having feature chimney breast, radiator, wood laminate effect flooring, built in storage cupboard, double glazed front window, recessed ceiling spotlights, double glazed rear windows and sliding patio doors opening on to the rear decking and garden.
The kitchen area includes an inset single drainer sink top with tiled splashback, mixer tap and cupboard below. There are further base units and appliance spaces with worktops over also plumbing facilities for dishwasher and washing machine. Large island incorporating breakfast bar, integrated electric oven with four ring hob over, also pop-up extractor fan and separate pop up power/USB point. Leading off the open plan area is:
GROUND FLOOR WC
Having low flush WC, wash hand basin with mixer tap, and built-in cupboard housing the “Vaillant” gas fired boiler.
LANDING
Having built in storage cupboard, ceiling light point and loft hatch with some boarding and light point.
BEDROOM ONE FRONT
4.30m x 2.72m (14'1" x 8'11")Having two double built in wardrobes, radiator, double glazed window and three ceiling light points.
BEDROOM TWO REAR
3.48m max x 2.76m max (11'5" max x 9'0" max)Having radiator, ceiling light point and double glazed window.
BEDROOM THREE FRONT
3.23m max including doorway area x 1.94m max (10'7Having radiator, double glazed window and built in wardrobe/cupboard.
REFITTED BATHROOM
1.88m max x 1.78m max (6'2" max x 5'10" max)Having freestanding bath tub with mixer tap, hand held shower and drench style shower-head above, low flush WC, also vanity unit incorporating wash handbasin with mixer tap, drawers and storage rack beneath. Partially obscure double glazed rear window, tiled floor, recessed ceiling spotlights, sliding door and wall mounted towel/radiator.
OUTSIDE
Attractive rear low maintenance garden designed for ease of maintenance and including large deck terrace, slate chip area and panel fencing to the boundaries. There is rear access to the property.
Garage situated in a nearby block and additional on-road parking at the end of the close.
ADDITIONAL INFORMATION
Council tax band: C
Tenure: Freehold
Energy Efficiency and Environmental Impact

Although these particulars are thought to be materially correct their accuracy cannot be guaranteed and they do not form part of any contract.
Property data and search facilities supplied by www.vebra.com
