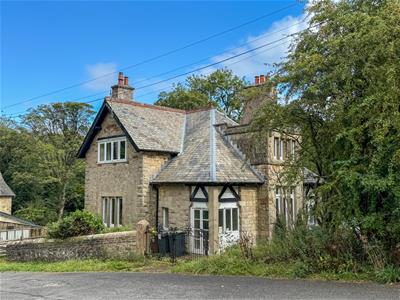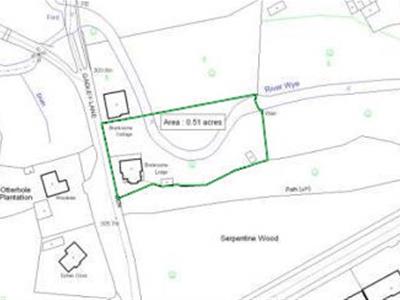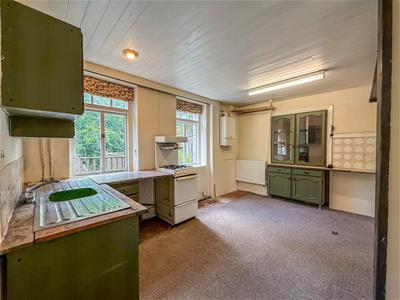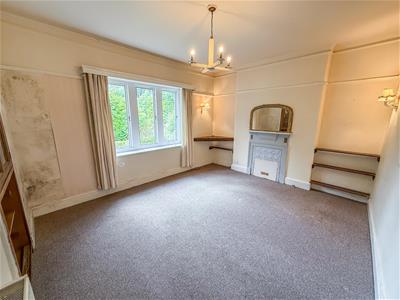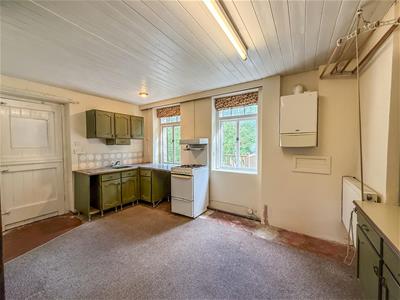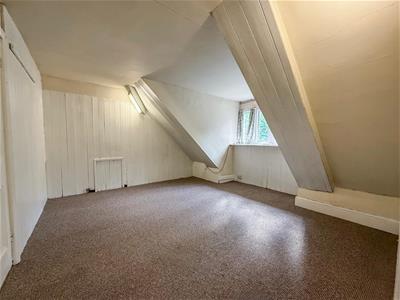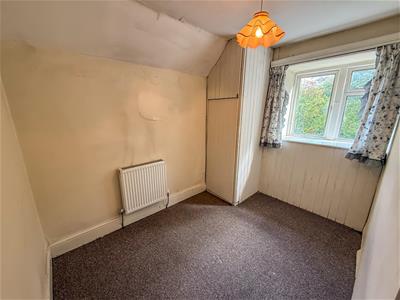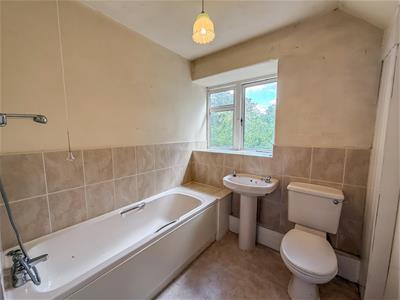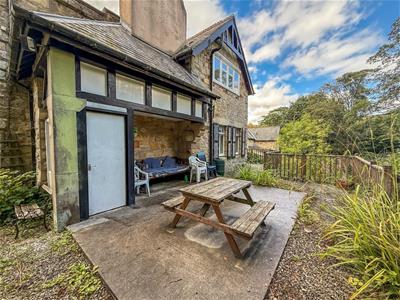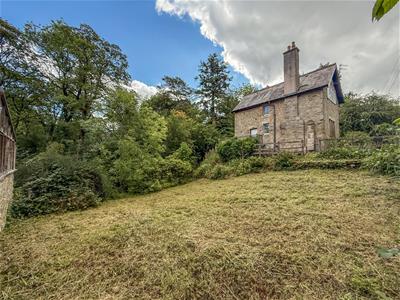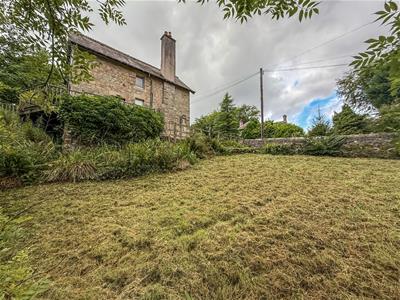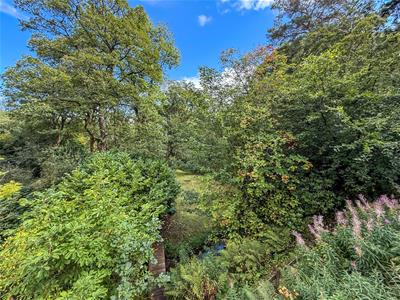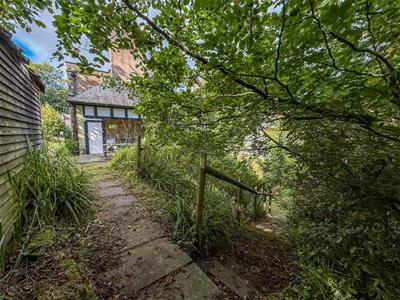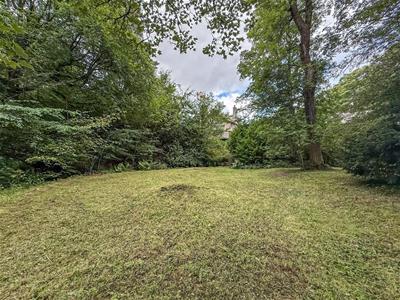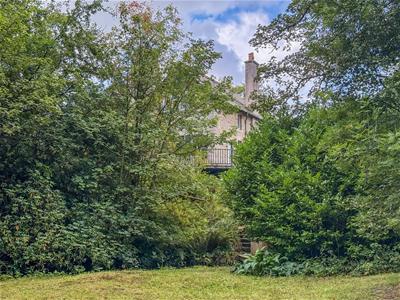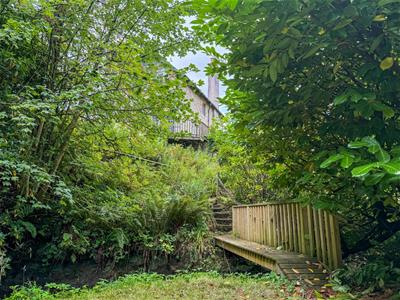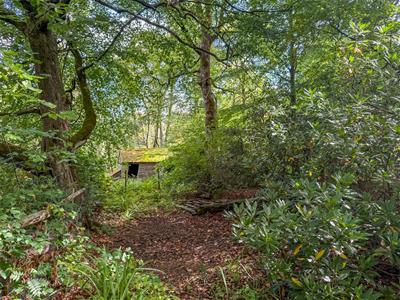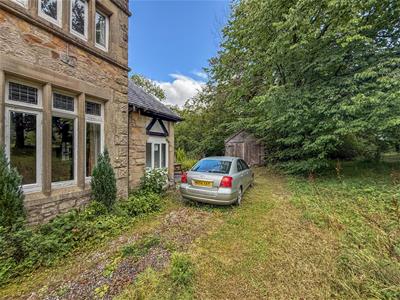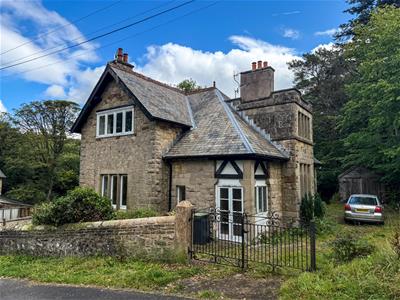
8, The Quadrant
Buxton
Derbyshire
SK17 6AW
Gadley Lane, Buxton
£585,000
3 Bedroom House - Detached
- NO ONWARD CHAIN
- THREE BEDROOM DETACHED PROPERTY
- LARGE PLOT WITH GENEROUS GARDENS
- GATED OFF ROAD PARKING
- WALKING DISTACNE OF THE TOWN CENTRE
- POTENTIAL TO IMPROVE/EXTEND (SUBJECT TO PP)
Offered with NO ONWARD CHAIN, this unique THREE-BEDROOM DETACHED PROPERTY is set on a large plot with generous gardens stretching over the River Wye and within walking distance of the town centre. The accommodation comprises a porch, entrance hall, living room with multi-fuel burner, dining room, fitted kitchen, ground floor WC, three bedrooms, and a bathroom. Externally, there is a gated OFF-ROAD PARKING, timber decking and patio seating areas, a LARGE LAWNED GARDEN accessed via a timber footbridge over the River Wye, and a woodland area housing a timber garage and shed. The property offers excellent potential to improve or extend (subject to planning permission).
Porch
Double doors with obscured glass windows and tiled flooring.
Entrance Hall
Double glazed window, radiator, and tiled flooring.
Living Room
3.61m x 4.37m (11'10 x 14'4)Double glazed windows, multi-fuel burner, and radiator.
Dining Room
4.42m x 3.78m (14'6 x 12'5)Double glazed windows and radiator.
Inner Hallway
Tiled flooring.
WC
WC with push flush and tiled flooring.
Kitchen
4.29m x 2.90m (14'1 x 9'6)Stable door, two windows, fitted wall and base units, stainless steel sink and drainer with mixer tap, space for a cooker, radiator, and stairs to the first floor.
First Floor Landing
Window and loft access.
Bedroom One
4.42m x 3.78m (14'6 x 12'5)Double glazed windows, radiator, and enclosed shower cubicle with electric shower fitting.
Bedroom Two
3.56m x 4.34m (11'8 x 14'3)Double glazed windows, radiator, and built-in cupboard.
Bedroom Three
2.16m x 3.00m (7'1 x 9'10 )Double glazed windows, radiator, and built-in cupboard.
Bathroom
2.01m x 2.11m (6'7 x 6'11)Double glazed windows, bath with shower fitting over, WC, pedestal wash basin, radiator, and part-tiled walls.
Exterior
Externally, the property boasts a gated off road parking to the front, a raised timber decked seating area to the side and rear overlooking the mature gardens, and a veranda with outside WC. The gardens include a lawned area to the side, with steps leading down to a further large lawned garden accessed via a timber footbridge over the River Wye. To the rear is a woodland area housing a timber garage and stable
Notes
Tenure: Freehold
Council Tax Band: F
EPC Rating: E
Energy Efficiency and Environmental Impact
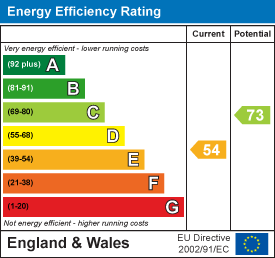
Although these particulars are thought to be materially correct their accuracy cannot be guaranteed and they do not form part of any contract.
Property data and search facilities supplied by www.vebra.com
