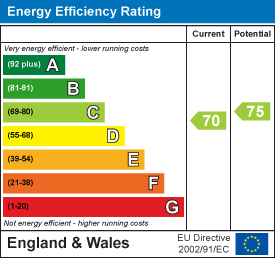
St Georges House
Pickering
North Yorkshire
YO18 7AE
Keldholme, Kirkbymoorside, York
Guide Price £425,000
3 Bedroom Bungalow - Detached
Situated in Keldholme just on the eastern edge of Kirkbymoorside this detached bungalow offers spacious and versatile accommodation together with mature gardens to the rear overlooking fields and block paved driveway to the frontage with ample parking and garage.
The accommodation comprises; Entrance hallway, sitting room, kitchen, conservatory, cloakroom. Three good sized bedrooms and shower room.
The market town of Kirkbymoorside is situated on the edge of the North York Moors and offers a wide range of leisure and shopping facilities and is centrally located with the towns of Scarborough, York and Thirsk approximately 25 miles distance.
Entrance Door
Leads to spacious reception hallway.
Reception Hallway
Spacious with central heating radiator, two built in cupboards.
Kitchen
2.67m x 3.63m (8'9" x 11'11")Comprising 1 1/2 drainer sink unit set within rolled edge work surfaces with mixer tap over, tiled splash backs, built in oven, four ring gas hob, space for dishwasher and washing machine, wall and base units incorporating drawer compartments. Double glazed window to the rear elevation, central heating radiator and door to rear porch.
Rear Porch
With double glazed window, door to outside and door to cloakroom.
Cloakroom
Housing low flush w.c., wash hand basin, partial wall tiling and central heating radiator and double glazed window.
Sitting Room
5.74m x 4.14m (18'10" x 13'7")With feature fireplace having wooden surround, marble effect back and hearth, coal effect gas fire, two central heating radiators, coving to ceiling, two double glazed windows, sliding patio doors leading to conservatory.
Conservatory
3.00m x 3.18m (9'10" x 10'5")Being brick built with double glazed windows, laminate flooring and door to outside.
Bedroom One
3.63m x 4.14m (11'11" x 13'7")With double glazed window and central heating radiator. With built in wardrobes and drawer compartments.
Bedroom Two
3.58m x 3.35m (11'9" x 11)With double glazed window to the rear elevation, central heating radiator, fitted wardrobes, sliding doors.
Bedroom Three
3.58m x 2.69m (11'9" x 8'10")With double glazed window to the front elevation, coving to ceiling and central heating radiator.
Shower Room
Comprising shower cubicle with shower unit, wall tiling, vanity unit with inset wash hand basin with mixer tap over and cupboards below, low flush w.c., chrome heated towel rail.
Attached Garage
6.05m x 2.90m (19'10" x 9'6")With roller door, electric light and power.
Outside
With block pave driveway capable of parking two cars, established shrubs and planting to the boundary.
To the rear garden there is a patio area suitable for outdoor seating area, laid lawn with mature planting of flowers and shrubs with open views over fields.
Services
Mains electricity, gas, water and drainage are connected.
Energy Efficiency and Environmental Impact

Although these particulars are thought to be materially correct their accuracy cannot be guaranteed and they do not form part of any contract.
Property data and search facilities supplied by www.vebra.com



























