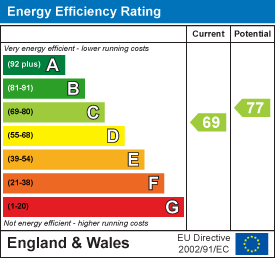Eastwoodbury Lane, Southend-On-Sea
Offers Over £699,995
3 Bedroom House - Semi-Detached
- Two/Three Bedroom Cottage
- Plot Of Land To Side With Approved Planning For 4 Bedroom Detached Home
- Ample Off Street Parking
- Substantial South Backing Rear Garden
- Perfectly Positioned For Southend Airport With Adjacent Mainline Railway Station
- Viewing Advised
Home Estate Agents are excited to present a unique opportunity to purchase not only a three bedroom character cottage, originally built for returning soldiers of WW1, but also a 657 square meter plot of land, directly east of the existing home, with approved planning for the development of a four bedroom detached house. Further alternative plans are available to view via Southend-on-Sea’s online planning portal.
The cottage comprises; entrance hall, ground floor cloakroom, lounge, separate dining room/third bedroom, a cottage style kitchen/breakfast room plus utility and double glazed conservatory. To the first floor there are two great size bedrooms and a spacious four piece bathroom suite.
Externally the property offers a substantial south backing rear garden, which opens out directly on to expansive farmland, whilst to the front there is ample off street parking for several vehicles.
Located on Eastwoodbury Lane, this exceptional property is perfectly positioned to take advantage of Southend Airport and its adjacent railway station - a short walk, with direct access into London Liverpool Street. The property is well serviced by local bus routes, amenities and a major super market close by. Both beach and town centre are just a short drive away. The ideal purchase for an investment developer or those seeking a rural retreat.
Accommodation Comprises:
The property is approached via part glazed entrance door leading to:
Entrance Hall:
3.25m x 1.93m (10'8 x 6'4)Stairs leading to the first floor landing, carpeted, panelled ceiling, radiator, doors to:
Lounge:
4.60m x 3.58m (15'1 x 11'9)Double glazed bay window to rear aspect, carpeted, panelled ceiling, feature fireplace with inset log burner, radiator, doorway through to the kitchen.
Separate Dining Room/Bedroom Three:
4.34m x 2.79m (14'3 x 9'2)Double glazed windows to front and rear aspects, carpeted, panelled ceiling, feature fireplace, picture rail, radiator.
Kitchen/Breakfast Room:
4.32m x 3.91m (14'2 x 12'10)A wonderful room with two clearly defined areas as follows:
Kitchen:
Two double glazed windows to front aspect, the kitchen is fitted to include a butler sink with mixer tap, inset into a range of solid wood square edge work surfaces with cupboards and drawers beneath, further range of matching eye level wall mounted units, integrated under counter fridge, electric oven & hob, wood effect flooring, open plan to:
Breakfast Area:
Double glazed window to rear aspect, wood flooring, radiator, access to inner lobby.
Inner Lobby:
1.65m x 0.97m (5'5 x 3'2)With wood effect flooring, radiator, doors to:
Ground Floor Cloakroom:
1.57m x 0.94m (5'2 x 3'1)Double glazed obscure window to side aspect, high flushing WC, wall mounted wash hand basin with mixer tap, tiled flooring, radiator.
Utility Room:
2.79m x 1.73m (9'2 x 5'8)Appliance space and plumbing for washing machine and dishwasher, wall mounted boiler (not tested), tiled flooring.
Double Glazed Conservatory:
2.95m x 2.57m (9'8 x 8'5)Double glazed windows to rear and side aspects with a door to the rear garden, vinyl flooring, radiator.
First Floor Landing:
4.19m x 2.18m (13'9 x 7'2)Two double glazed windows to front aspect, carpeted, panelling to ceiling, built-in storage cupboard, doors to:
Bedroom One:
4.65m x 3.73m (15'3 x 12'3)Double glazed windows to front and rear aspect, carpeted, smooth plastered ceiling, radiator.
Bedroom Two:
3.58m x 2.79m (11'9 x 9'2)Double glazed window to rear aspect, carpeted, built-in storage cupboard, radiator.
Bathroom:
3.58m x 2.46m (11'9 x 8'1)A great size bathroom with double glazed obscure window to side aspect, modern four piece suite comprising; claw fitted bath, pedestal wash hand basin, low level WC, fully tiled shower cubicle, wood effect flooring, fitted storage cupboard, additional built-in eaves storage cupboard, heated rail and additional radiator.
Externally:
Rear Garden:
The property benefits from a fabulous south backing rear garden which commences with a raised decked area providing a lovely area for outside dining and entertaining. The remainder of the garden is mainly laid to lawn with a feature ornamental fish pond and an array of mature flower, shrub and herbaceous borders and screen panelled fencing. There are also various outbuildings including sheds, chicken coops and a greenhouse. Side access to the front of the property.
Front Garden:
To the front of the property there is a lawn area with brick retaining wall and off street parking for several vehicles.
Included Neigbouring Plot
The included neighbouring plot to the east measures approx 657 sqm and is mainly laid to lawn and backs directly onto Farmland with planning approval granted for a four bedroom detached house to be built (The application Ref is 22/01881/FUL) as well as further alternative plans available to view via Southend-on-Sea’s online planning portal.
The generous garden as currently portioned with the existing house could easily be divided upon purchase to provide further space for development opportunity.
Agents Note
Please be aware that under Section 21 of the Estate Agent Act 1979 we would advise that the vendor of this property is associated with Home Estate Agents.
Energy Efficiency and Environmental Impact

Although these particulars are thought to be materially correct their accuracy cannot be guaranteed and they do not form part of any contract.
Property data and search facilities supplied by www.vebra.com
.png)








































