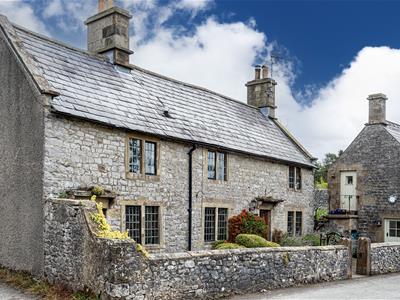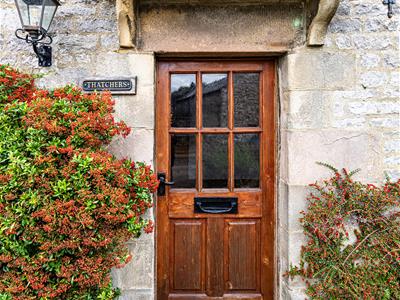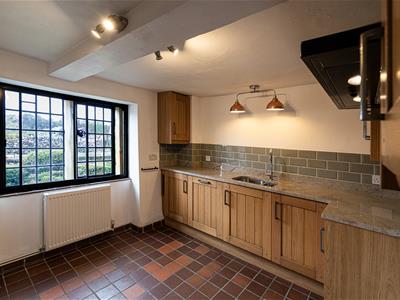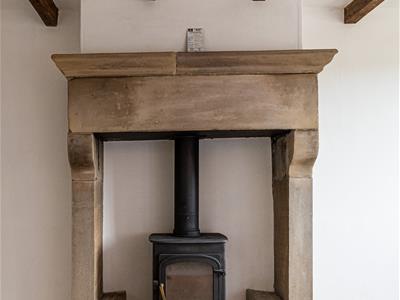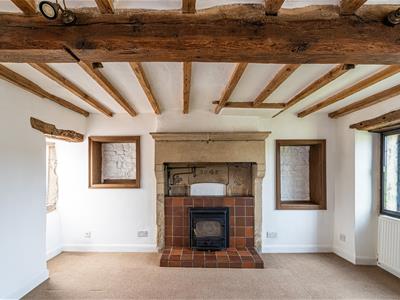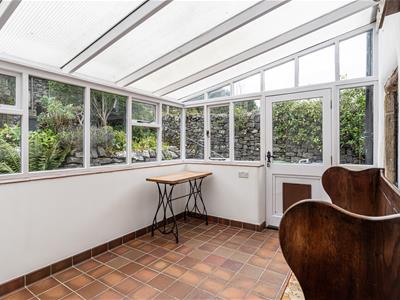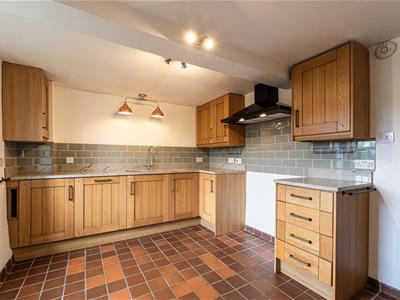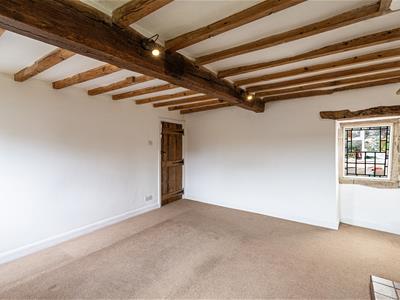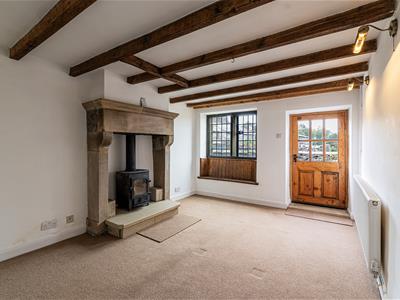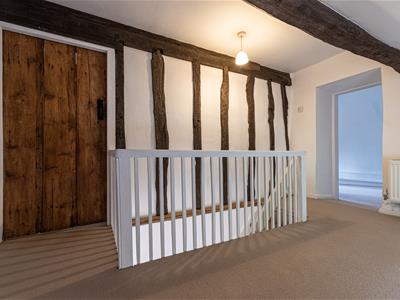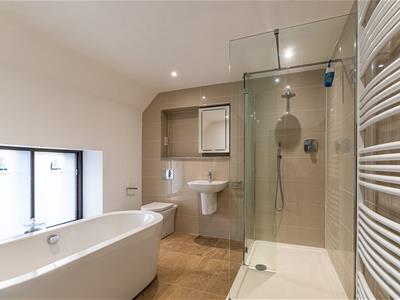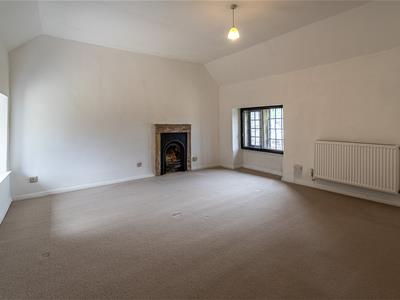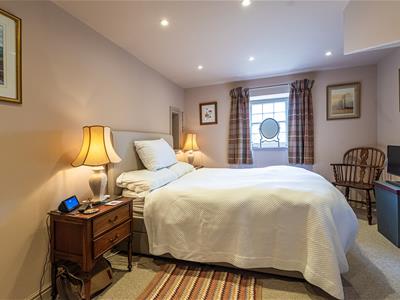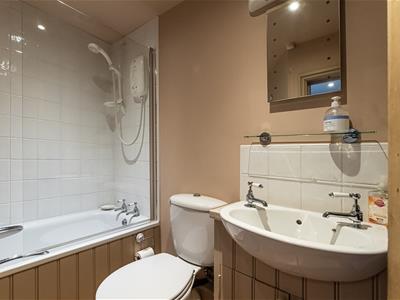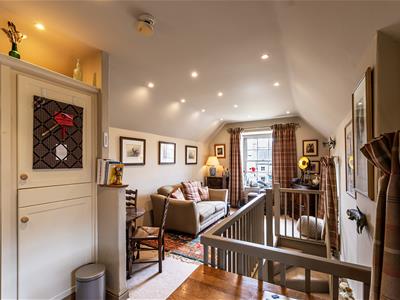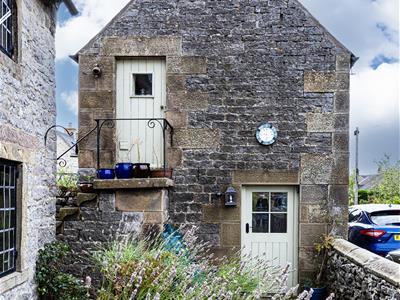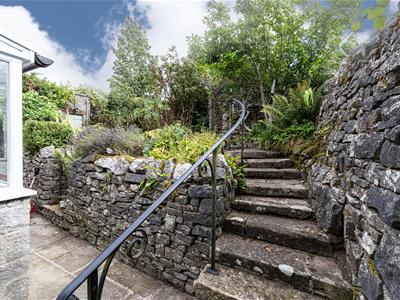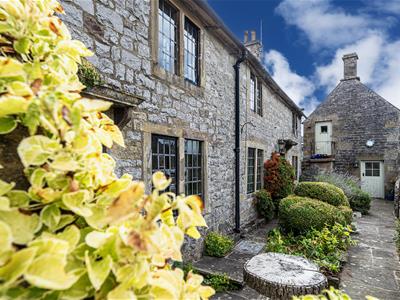.png)
Vine House, Church Street
Ashbourne
Derbyshire
DE6 1AE
Thatchers, Dig Street, Hartington
Offers In The Region Of £500,000 Sold (STC)
3 Bedroom Cottage
- Charming Grade II detached Cottage
- Two bedrooms
- Character property
- Separate detached annex
- Nestled in the heart of a Village
- Close to local amenities
- All enquiries to Ashbourne office
A superb opportunity to purchase a charming grade II listed two bedroom detached cottage along with a separate one bed detached annex situated on the edge of this highly desirable village.
Summary
A superb opportunity to purchase a charming grade II listed two bedroom detached cottage along with a separate one bedroom detached annex situated on the edge of this highly desirable village.
The accommodation in the main cottage is full of character yet has been sympathetically improved over time to offer great versatility.
The annex is two storey and has been splendidly converted with the open plan living Kitchen on the first floor which enjoys delightful views down to the village
The properties are nestled in the heart of the beautiful village of Hartington within the stunning Peak District National Park. Hartington is a well catered for village with a range of varied amenities which appeal to permanent residents and tourists alike.
House
The main access door sits beneath a feature stone canopy porch and leads into the main Sitting Room which is steeped in character with an exposed stone fireplace engraved with the date 1843, aged exposed oak beams to ceiling and stone mullion windows.. Internal access door leads through to the inner hall.
The Inner Hall provides internal access to the Conservatory, Rear Hall and Breakfast Kitchen and has stairs rising to the first floor. The Breakfast Kitchen is of a farmhouse style with oak wall drawer and base units and granite work surface over with matching upstands. Inset sink unit, integrated dishwasher, canopy extractor hood over Range style cooker space. Quarry tiled floor and muliti-pane window to front overlooking the forecourt.
The Conservatory is situated to the rear of the property and provides an additional reception room overlooking the walled cottage garden, having tiled floor and external door access.
Rear Lobby has a further access door to the rear garden with access through to the Cloakroom/WC which has a refitted white low flush WC and pedestal wash hand basin. The former shower cubicle within this room has now been thoughtfully converted to a laundry area with plumbing for washing machine. Also accessed from the Rear Lobby is a Utility Area with sink and drainer and this room provides access through to the Second Sitting Room.
The Dining Room offers a wealth of character features, including the grand stone fireplace with cast iron stove set on stone hearth, exposed beans to ceiling and charming windows seat with exposed stone mullions windows. There as an external access door to the front which provides independent access and previously in conjunction with the Utility room and shower room this section of the property been used as separate self contained accommodation which goes to highlight just how versatile this accommodation can be.
First Floor
The charm of this property is very much complimented on the first floor with the galleried landing having feature inset timbers to the wall and latch access doors to both bedrooms and the bathroom. Bedroom One is an exceptionally spacious double room with high ceilings, stone mullion window and feature fireplace. Bedroom Two also features stone mullion windows and is a generous double room.
The Bathroom has been sympathetically refurbished to a high quality with a four piece white suite including deep fill central mounted bath tub with mixer taps, double shower cubicle with shower screen and shower over, vanity wash hand basin and back to wall WC. heated towel rail. tiled floor and tiled walls to three sides. Inset spot lights.
Annex
A delightful detached barn conversion which has planning consent to be used as ancillary accommodation in conjunction with the main dwelling.
The main access door is accessed from the front enclosed forecourt into the Entrance Hall which provides coat and hanging storage space, internal access to the ground floor bedroom and bathroom and stairs raising to the first floor open plan Living Kitchen.
The Bedroom is a double bedroom with a window to the side, adjacent to the Bedroom is the Bathroom having a modern white three piece bathroom suite comprising; panelled bath with shower screen and shower over, vanity wash hand basin and low level WC.
On the first floor is the lovely Open Plan Living Kitchen providing a sitting area to one side with window enjoying a view across the village . At the opposite end is a fully fitted kitchen area with a range of matching wall and base units with work surface over and appliance space beneath, integrated dishwasher, integrated electric hob and oven, and window overlooking Dig Street.
Exteranlly
There is a splendid walled forecourt to the front of the property with wrought iron pedestrian access gate leading from Dig Street. The Forecourt is well stocked with matured flower and shrub beds flanked with flag stone paving. There is a pedestrian access gate at the side of the property which provides access to the rear. Parking is on street and the owner informs us they generally park on the street directly outside the property.
To the rear is a quaint walled cottage garden with paved patio to the immediate rear and stone steps leading up to the higher level garden having attractive flower and shrub beds with gravel borders and flag stone path. The garden retains a good level of privacy and is enclosed by stone walling, neighbouring farmland to one side. Within the rear garden are two useful store sheds providing outside storage space.
Services
Mains Water and Electricity. Mains Drainage. Electric Central heating.
Tenure and Possession
The property is sold Freehold with vacant possession.
Rights of way, Wayleaves and Easements
The property is sold subject to and with the benefit of all rights of way, easements and wayleaves whether or not defined in these particulars.
Fixtures and Fittings
Only those fixtures and fittings referred to in the sale particulars are included in the purchase price. Bagshaws have not tested any equipment, fixtures, fittings or services and no guarantee is given that they are in good working order.
Local Authority and Council Tax Band
Derbyshire Dales District Council
Council Tax Band: House F, Annex A
Directions
What3words:: ///agreed.corrects.motivations
Viewings
Strictly by appointment through the Ashbourne Office of Bagshaw's as sole agents on 01335 342201 or e-mail: ashbourne@bagshaws.com.
Broadband connectivity
It is understood that the property currently benefits from satisfactory broadband connectivity. However, please note that connection speeds may vary. For an estimated broadband coverage, prospective purchasers are advised to consult https://www.ofcom.org.uk.
Mobile network coverage
The property is well-situated for mobile signal coverage and is expected to be served by a broad range of providers. Prospective purchasers are encouraged to consult the Ofcom website (https://www.ofcom.org.uk) to obtain an estimate of the signal strength for this specific location.
Agents Notes
Bagshaws LLP have made every reasonable effort to ensure these details offer an accurate and fair description of the property. The particulars are produced in good faith, for guidance only and do not constitute or form an offer or part of the contract for sale. Bagshaws LLP and their employees are not authorised to give any warranties or representations in relation to the sale and give notice that all plans, measurements, distances, areas and any other details referred to are approximate and based on information available at the time of printing.
Energy Efficiency and Environmental Impact

Although these particulars are thought to be materially correct their accuracy cannot be guaranteed and they do not form part of any contract.
Property data and search facilities supplied by www.vebra.com
