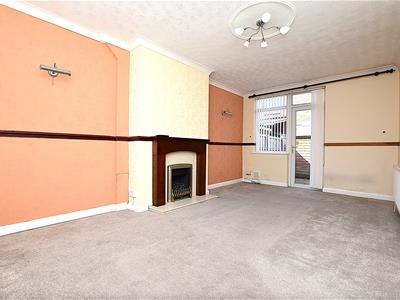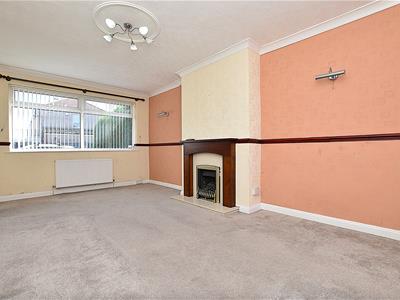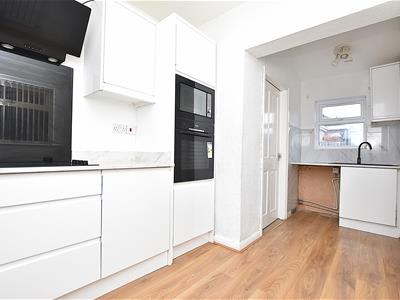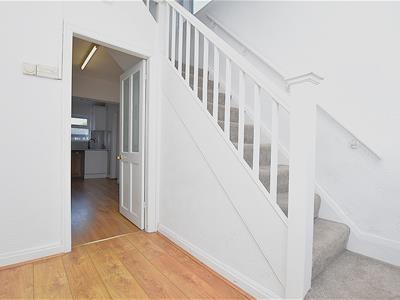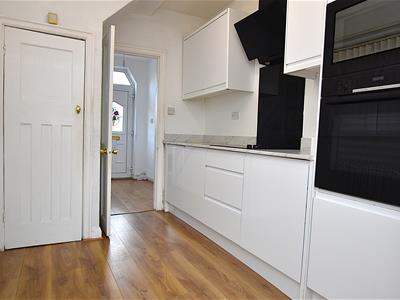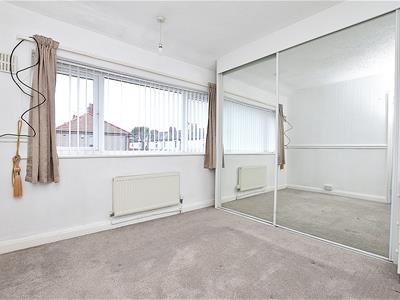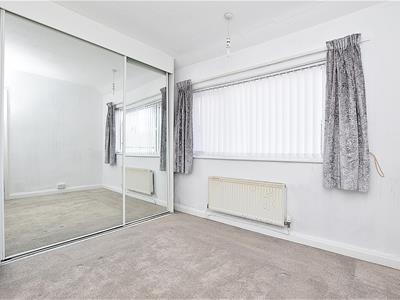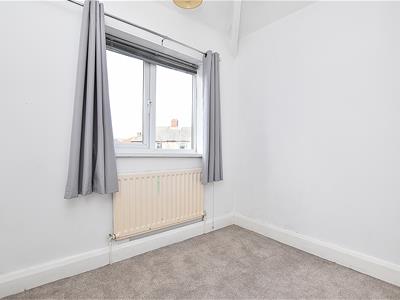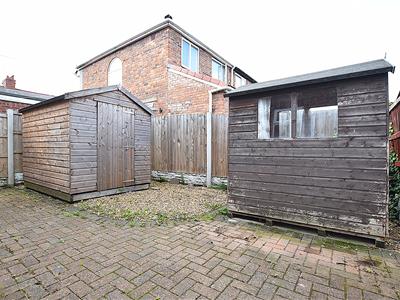Newton Street, Wrexham
Asking Price £170,000
3 Bedroom House - Semi-Detached
- SEMI DETACHED HOUSE
- CONVENIENT LOCATION CLOSE TO CITY CENTRE
- GATED DRIVEWAY
- ENTRANCE HALL,
- GOOD SIZED LOUNGE
- FITTED KITCHEN
- GROUND FLOOR WET ROOM
- 3 BEDROOMS AND SHOWER ROOM
- NO CHAIN
- ENERGY RATING - D (63)
Set behind double metal gates is this 3 bedroom semi detached house with private drive and gas fired central heating conveniently located on the fringe of the city centre with a range of amenities, bus service and schools within close proximity. The accommodation briefly comprises a Upvc part glazed entrance door opening to the hall with staircase to 1st floor landing, well proportioned light and airy lounge with Upvc double glazed window to front and French door to rear garden. Fitted kitchen with a range of white fronted base and wall cupboards with integrated oven/grill and hob. Ground floor wet room including shower area, w.c. and wash basin. The 1st floor landing connects the 3 bedrooms and another shower room. To the outside, a brick paved drive provides parking and a path continues to the rear garden which has been designed for low maintenance to provide patio area and place for store shed. No Chain. Energy Rating D - (63)
LOCATION
Newton Street is conveniently located within walking distance of Wrexham City Centre therefore having an excellent range of shopping facilities and social amenities nearby including the Eagles Meadow Retail Development with its cinema, bowling alley and restaurants. The property provides all the advantages of city centre living with bus and train stations being easily accessible together with good road links to the major commercial and industrial centres of the region including the Wrexham Industrial Estate.
DIRECTIONS
Proceed from Wrexham city centre along Kingsmills Road and take the left turn immediately prior to Farm Foods. Continue for approx 50 yards and the property will be observed on the left.
HALL
Upvc part glazed door opens to the hall with staircase to 1st floor landing, Upvc double glazed window to front, radiator and wood effect flooring.
LOUNGE
5.59m x 3.25m (18'4 x 10'8)A well proportioned reception room having a dual aspect with Upvc double glazed window to front and Upvc window and French door to rear, fireplace, 2 radiators, dado rail, coving to ceiling and wall light points.
KITCHEN
5.21m max x 2.26m (17'1 max x 7'5)Appointed with a white fronted range of base and wall cupboards with wood effect work surface areas and matching upstands, 4 ring electric hob with splashback and angled extractor hood, oven/grill, integrated microwave, black single drainer sink unit with mixer tap, plumbing for washing machine, pan and cutlery drawers, 2 upvc double glazed windows, upvc part glazed external door, wood effect flooring and useful understairs store cupboard.
WETROOM
1.85m x 1.65m (6'1 x 5'5)Appointed with a wall hung wash basin with tiled splashback, w.c., walk in shower area with electric shower unit, part tiled walls, upvc double glazed window and extractor fan.
1ST FLOOR LANDING
Accessed from the staircase off the entrance hall, ceiling hatch to roof space with pull down loft ladder, storage cupboard with Glowworm gas combination boiler.
BEDROOM 1
3.28m x 2.82m (10'9 x 9'3)Upvc double glazed window to front, mirror fronted wardrobes, radiator and dado rail.
BEDROOM 2
3.25m x 2.64m (10'8 x 8'8)Upvc double glazed window to rear, radiator and mirror fronted wardrobes.
BEDROOM 3
1.65m x 2.21m (5'5 x 7'3)Upvc double glazed window and radiator.
SHOWER ROOM
Low flush w.c., wash basin, shower enclosure with mains thermostatic shower, fully tiled walls, chrome heated towel rail, inset ceiling spotlights, Upvc double glazed window and extractor fan.
OUTSIDE
Double metal gates open to the brick paved drive providing parking alongside a lawned garden, front stone wall with decorative railings above. A paved path continues alongside the house to the rear garden which enjoys a good degree of privacy and has been designed for low maintenance with patio area and space for store sheds.
PLEASE NOTE
Please note that we have a referral scheme in place with Chesterton Grant Independent Financial Solutions . You are not obliged to use their services, but please be aware that should you decide to use them, we would receive a referral fee of 25% from them for recommending you to them.
Energy Efficiency and Environmental Impact
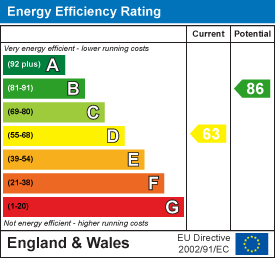
Although these particulars are thought to be materially correct their accuracy cannot be guaranteed and they do not form part of any contract.
Property data and search facilities supplied by www.vebra.com


