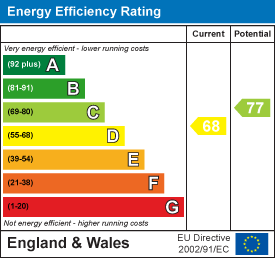.png)
3 Beaumont Street
Hexham
Northumberland
NE46 3LZ
Leazes Lane, Hexham
Offers In The Region Of £575,000
4 Bedroom Bungalow - Detached
- SUSTAINABLE DETACHED BUNGALOW
- FOUR GREAT SIZED BEDROOMS
- NO ONGOING CHAIN
- LARGE PRIVATE GARDEN AND DOUBLE GARAGE
- EXCELLENT RESIDENTIAL AREA
- CLOSE TO AMENITIES
Bonnierigg is a substantial and attractive detached bungalow, set within an exclusive and highly sought-after location, Leazes Lane. Occupying a generous and private 1/3 of an acre plot, the property features beautifully mature gardens and offers excellent outdoor space. Inside, the home boasts four spacious double bedrooms, including a well-appointed family bathroom and a stylish Jack and Jill ensuite serving two of the bedrooms. A particular highlight is the generous and impressive living room, featuring a vaulted ceiling and dual aspect windows that flood the space with natural light. Additional benefits include detached double garaging.
Leazes Lane is regarded as one of the most desirable residential streets in Hexham, offering a rare combination of peaceful surroundings and close proximity to the town centre. This sought-after location is known for its attractive properties, established community, and leafy, residential feel.
Residents benefit from excellent transport links, with Hexham railway station just a short distance away, providing regular services to Newcastle and Carlisle. Road connections are also strong, with easy access to the A69 for commuting across the region.
The area is well-served by a range of highly regarded schools, both primary and secondary, making it particularly appealing to families. In addition, Hexham offers a wide variety of local amenities including shops, cafes, restaurants, healthcare facilities, and leisure options, all within easy reach.
This exceptional home offers spacious and thoughtfully designed accommodation, beginning with a welcoming entrance lobby that leads into a generous inner hallway, providing access to all living areas and bedrooms.
The dining hall is a standout feature, boasting polished timber flooring, a striking natural stone accent wall, and glazed double doors that open onto the garden, inviting plenty of natural light into the property. There is a beautifully appointed kitchen is fitted with modern wall and base cabinetry, sleek granite worktops, and a comprehensive range of integrated appliances, including a double oven, an additional oven with extractor, a ceramic hob with stainless steel extractor hood, a fridge, and a stainless steel sink with mixer tap.
The impressive living room is designed to impress, featuring a dramatic vaulted ceiling with exposed timber beams, a substantial stone fireplace with a gas point, dual-aspect windows, French doors opening to the garden, and polished timber flooring throughout, creating a warm and inviting atmosphere.
There are four generously sized double bedrooms, each finished with matching timber flooring. Bedroom One enjoys access to a stylish Jack and Jill en-suite shower room, which is shared with Bedroom Two. Bedrooms Three and Four are served by a luxurious family bathroom, fully tiled and fitted with a freestanding roll-top ‘egg’ bath, a pedestal ceramic basin, and sleek contemporary fixtures.
A Slingsby-style ladder from the hallway leads to a fully floored loft, offering excellent storage space.
Outside, the property is set within approximately one-third of an acre of mature, private gardens. These beautifully landscaped grounds include manicured lawns, established trees, hedging, shrubs, and vibrant flower beds. A detached double garage with power and a generous paved driveway providing ample off-street parking completes this outstanding home.
ON THE GROUND FLOOR
Porch
Hallway
Dining Room
4.85m x 4.26m (15'11" x 14'0")Measurements taken from widest points.
Kitchen
3.18m x 2.98m (10'5" x 9'9")Measurements taken from widest points.
Living Room
4.84m x 5.76m (15'11" x 18'11")Measurements taken from widest points.
Bedroom
2.72m x 4.19m (8'11" x 13'9")Measurements taken from widest points.
Bedroom
3.18m x 4.19m (10'5" x 13'9")Measurements taken from widest points.
Bathroom
2.14m x 2.98m (7'0" x 9'9")Measurements taken from widest points.
Bedroom
4.00m x 3.78m (13'1" x 12'5")Measurements taken from widest points.
En-suite Shower Room
Measurements taken at widest points.
Bedroom
4.00m x 3.83m (13'1" x 12'7")Measurements taken from widest points.
Disclaimer
The information provided about this property does not constitute or form part of an offer or contract, nor may be it be regarded as representations. All interested parties must verify accuracy and your solicitor must verify tenure/lease information, fixtures & fittings and, where the property has been extended/converted, planning/building regulation consents. All dimensions are approximate and quoted for guidance only as are floor plans which are not to scale and their accuracy cannot be confirmed. Reference to appliances and/or services does not imply that they are necessarily in working order or fit for the purpose.
Energy Efficiency and Environmental Impact

Although these particulars are thought to be materially correct their accuracy cannot be guaranteed and they do not form part of any contract.
Property data and search facilities supplied by www.vebra.com



























