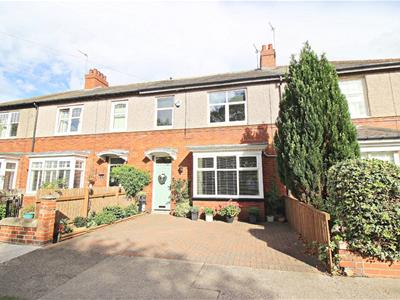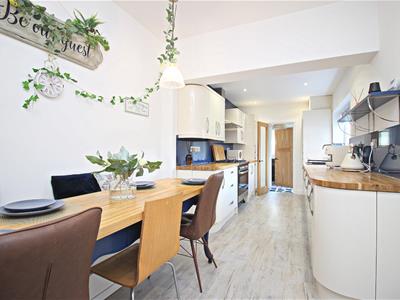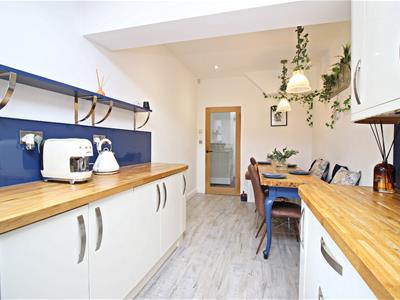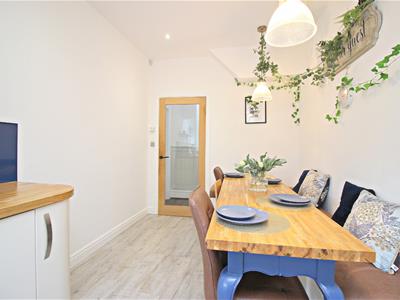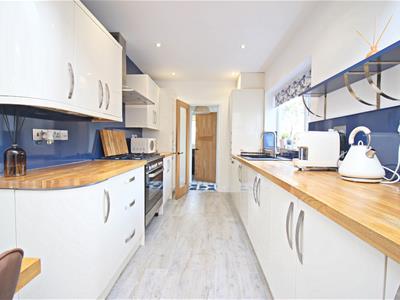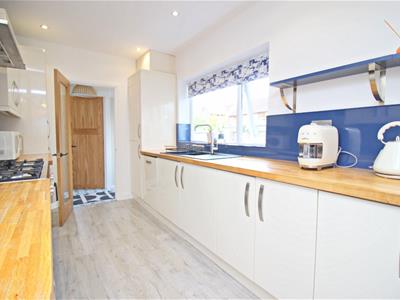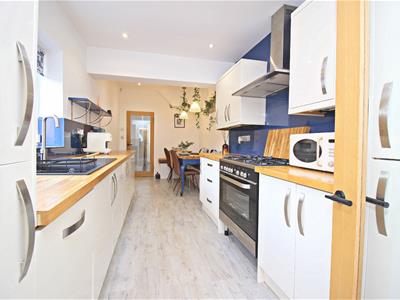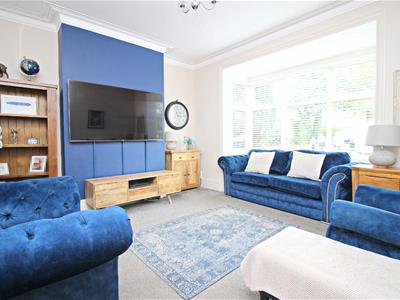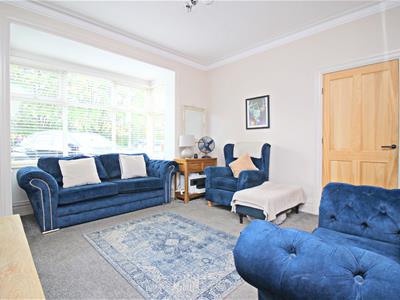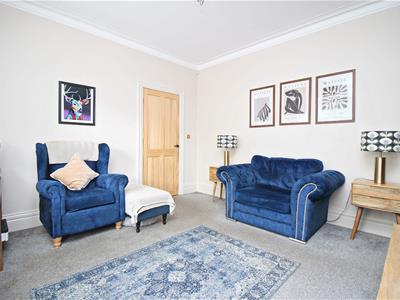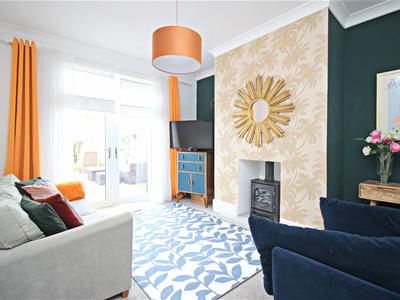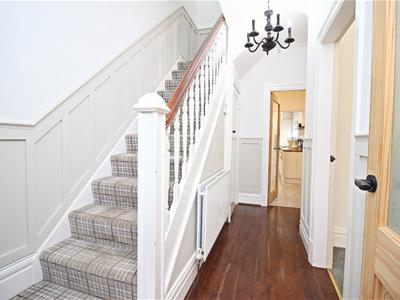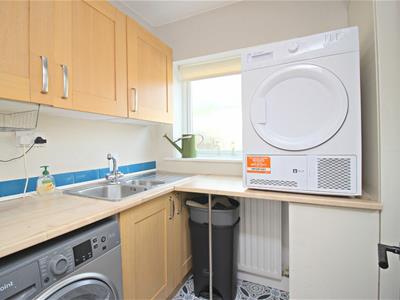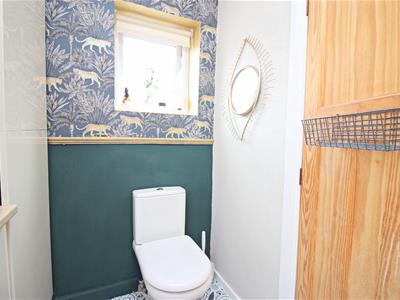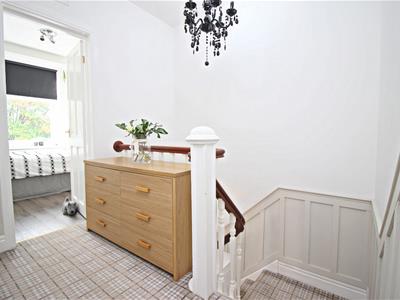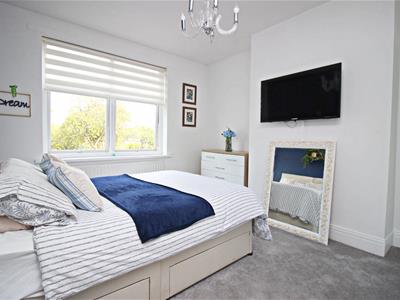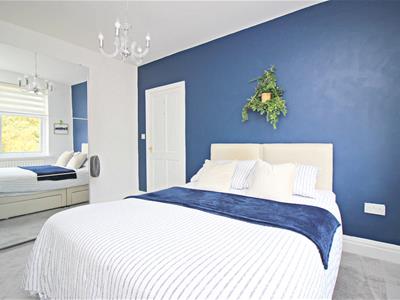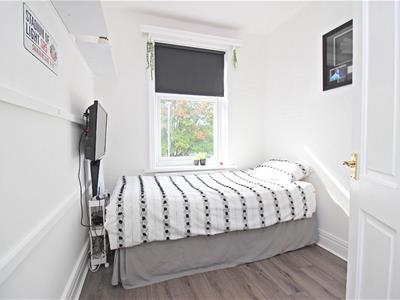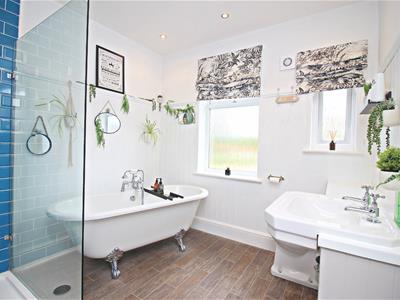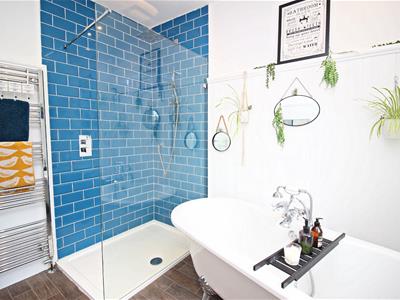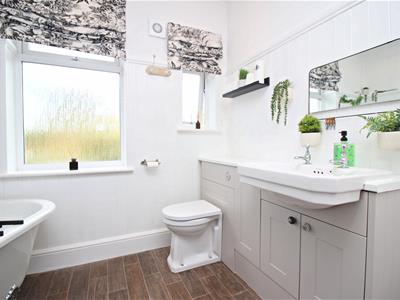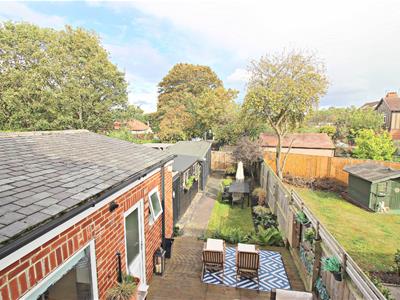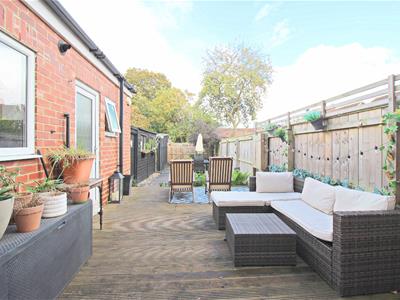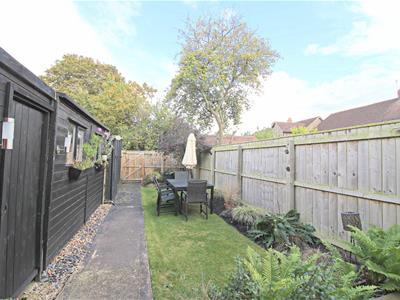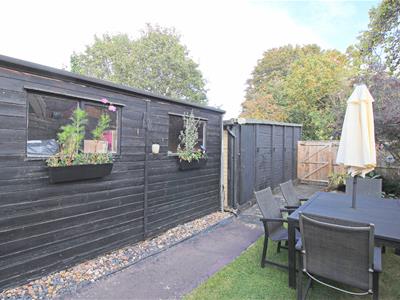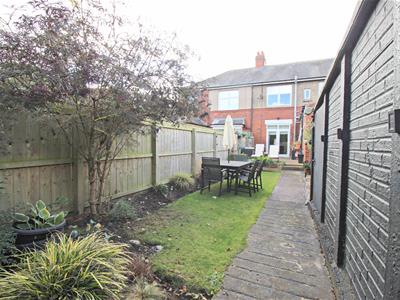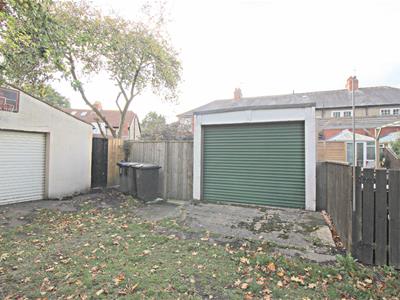
45 Front Street
Chester Le Street
DH3 3BH
Holmlands Park, Chester Le Street
£289,750
3 Bedroom House - Mid Terrace
- SPACIOUS
- TRADITIONAL STYLE
- THREE BEDROOMS
- GREATLY EXTENDED
- LONG GARDEN
- GARAGE AND WORKSHOP WITH POWER
- DRIVEWAY TO FRONT
- TWO RECEPTION ROOMS
- BEAUTIFUL KITCHEN
- GORGEOUS REFITTED BATHROOM SUITE
* SPACIOUS TRADITIONAL STYLE HOME * THREE BEDROOMS * GREATLY EXTENDED * LONG GARDEN * GARAGE AND WORKSHOP WITH POWER * DRIVEWAY TO FRONT * TWO RECEPTION ROOMS * BEAUTIFUL KITCHEN * GORGEOUS REFITTED BATHROOM SUITE WITH FREESTANDING BATH AND SEPARATE SHOWER CUBICLE *
Situated in traditionally one of Chester le Street’s most sought after streets, this much improved and greatly extended three bedroom home offers impressive space, modern presentation whilst retaining period charm, and a layout perfect for family living. The property is within walking distance of the town centre, schools, shops, restaurants, the railway station and the beautiful Riverside Park, making it an ideal location.
The accommodation is well planned and includes a welcoming lobby and hall, a lounge with bay window, and a separate dining/sitting room with French doors opening to the garden. The heart of the home is a stunning kitchen, beautifully presented with integral appliances, while a useful cloakroom/utility room completes the ground floor.
To the first floor there are three bedrooms served by a gorgeous refitted bathroom suite, featuring a freestanding bath and a separate shower cubicle. The house is warmed by gas central heating, and it benefits from uPVC double glazing.
Externally, the property is equally impressive. To the front there is a driveway providing off street parking, while to the rear lies a long garden with patio and lawn, offering excellent outdoor space. The property also benefits from a garage accessed via the rear lane, with an attached workshop complete with power, providing superb additional storage or workspace.
Holmlands Park is perfectly positioned between the town centre and the Riverside Park, offering both convenience and green surroundings. Chester le Street is a highly regarded commuter base, with excellent road links to Durham, Newcastle, Gateshead and Sunderland, as well as a mainline railway station giving direct connections to London and Edinburgh.
GROUND FLOOR
Porch
Entrance Hall
Lounge
4.6 x 4.1 (15'1" x 13'5")
Dining / Sitting Room
4.3 x 3.5 (14'1" x 11'5")
Dining Kitchen
6.8 x 2.5 (22'3" x 8'2")
Rear Lobby
Utility / WC
2.2 x 1.7 (7'2" x 5'6")
FIRST FLOOR
Landing
Bedroom
3.9 x 3.8 (12'9" x 12'5")
Bedroom
3.9 x 3.4 (12'9" x 11'1")
Bedroom
2.6 x 2.3 (8'6" x 7'6")
Bathroom
2.8 x 2.7 (9'2" x 8'10")
EXTERNALLY
Workshop
3.4 x 2.2 (11'1" x 7'2")
Garage
4.9 x 2.7 (16'0" x 8'10")
Store
2.7 x 1.2 (8'10" x 3'11")
Agent's Notes
Electricity Supply: Mains
Water Supply: Mains
Sewerage: Mains
Heating: Gas Central Heating
Broadband: Basic 16 Mbps, Superfast 80 Mbps, Ultrafast 10,000 Mbps
Mobile Signal/Coverage: Good/Average
Tenure: Freehold
Council Tax: Durham County Council, Band C - Approx. £2,268 p.a
Energy Rating: D
Disclaimer: The preceding details have been sourced from the seller and OnTheMarket.com. Verification and clarification of this information, along with any further details concerning Material Information parts A, B & C, should be sought from a legal representative or appropriate authorities. Robinsons cannot accept liability for any information provided.
HMRC Compliance requires all estate agents to carry out identity checks on their customers, including buyers once their offer has been accepted. These checks must be completed for each purchaser who will become a legal owner of the property. An administration fee of £30 (inc. VAT) per individual purchaser applies for carrying out these checks.
Energy Efficiency and Environmental Impact
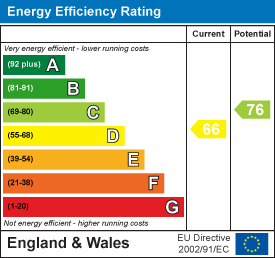
Although these particulars are thought to be materially correct their accuracy cannot be guaranteed and they do not form part of any contract.
Property data and search facilities supplied by www.vebra.com
