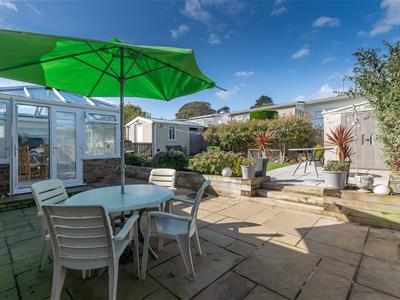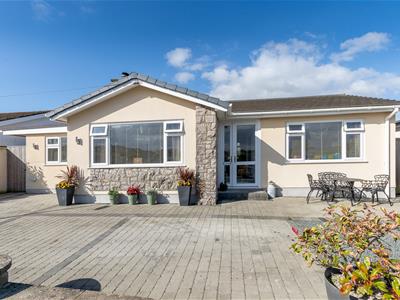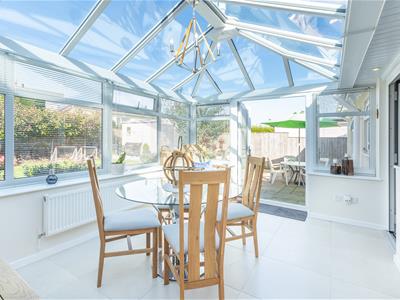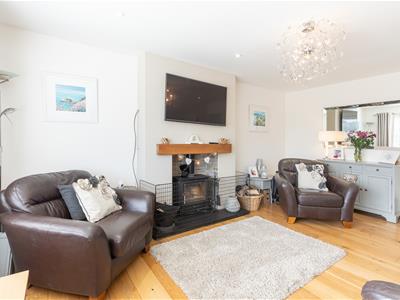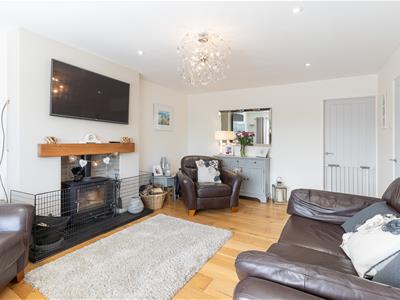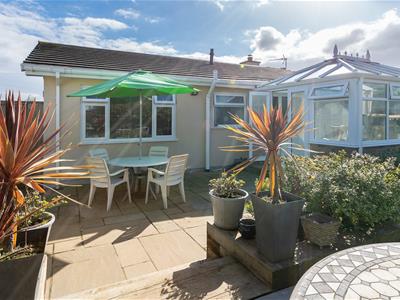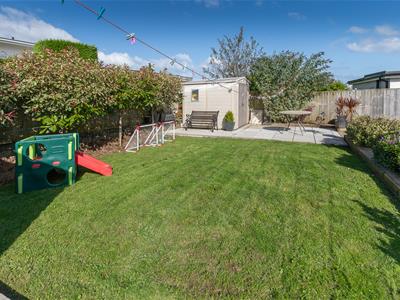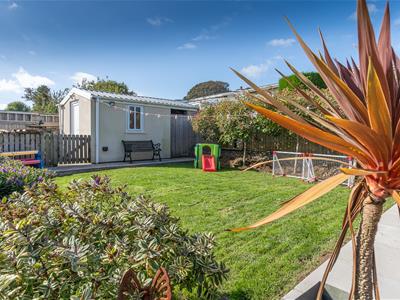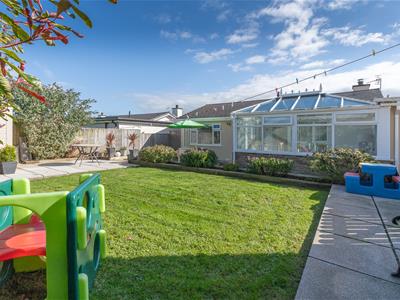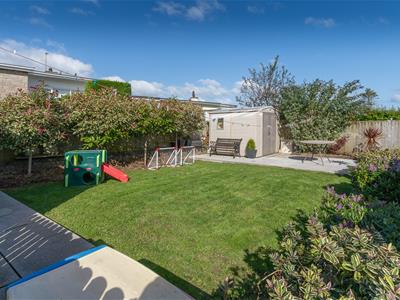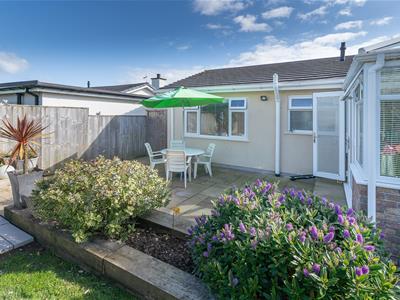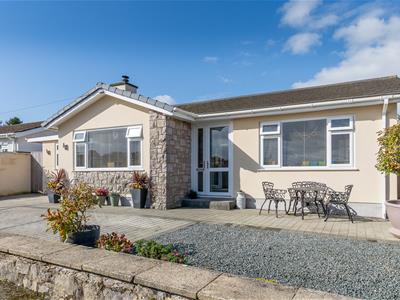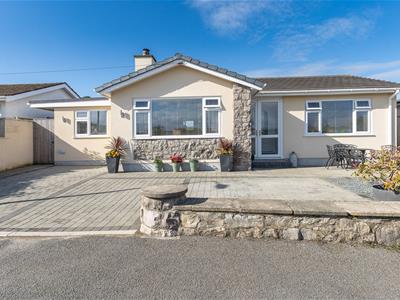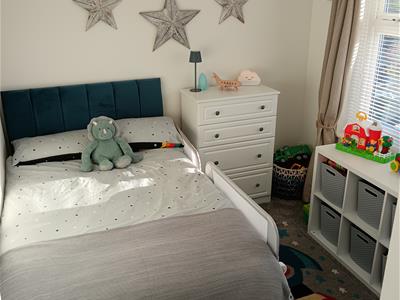.png)
Egerton Estates (David Wynford Rowlands T/A)
Tel: 01248 852177
Fax: 01248 853677
The Property Centre
Padworth House
Benllech
Gwynedd
LL74 8TF
Lon Penrhyn, Benllech, Tyn-Y-Gongl
Offers In The Region Of £395,000
3 Bedroom Bungalow - Detached
A fully modernised detached three bedroom bungalow located in one of the more popular areas of this seaside village, enjoying fine distant mountain views to the front and towards the sea from the front garden. Having undergone significant improvements over recent years, to include converting the garage to provide a third bedroom, together with providing a dining conservatory to the rear, the bungalow provides an ideal family or retirement home. The roof has been recovered, walls rendered, replacement double glazing provided as well as having modern kitchen and bathroom fittings provided. The wiring and central heating systems have also been upgraded.
Well worthy of inspection to appreciate this lovely bungalow.
Porch
With double glazed entrance door and side door, light tiled floor, coat hanging area. Double glazed inner door to:
Hallway
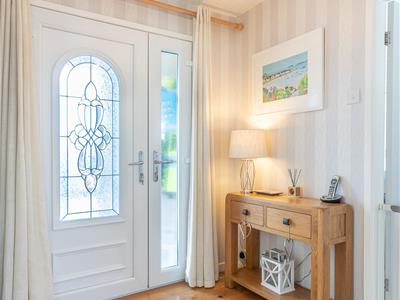 With attractive engineered wood flooring. Fitted cloak cupboard, radiator, telephone connection.
With attractive engineered wood flooring. Fitted cloak cupboard, radiator, telephone connection.
Living Room
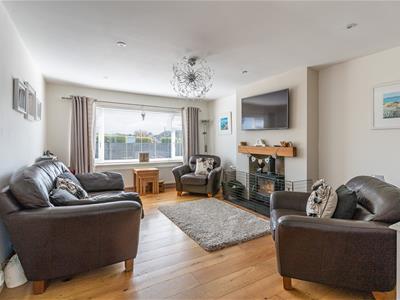 5.18 x 3.79 (16'11" x 12'5")A delightful light living area with a wide front aspect window giving excellent natural daylight and distant views of Eryri (Snowdonia) mountains and the Great Orme. Feature inglenook fireplace with inset multi-fuel stove on a Moelfre stone hearth and tiled surround. Engineered wood flooring, inset down lights and pendant light, radiator, wall mounted T.V connection.
5.18 x 3.79 (16'11" x 12'5")A delightful light living area with a wide front aspect window giving excellent natural daylight and distant views of Eryri (Snowdonia) mountains and the Great Orme. Feature inglenook fireplace with inset multi-fuel stove on a Moelfre stone hearth and tiled surround. Engineered wood flooring, inset down lights and pendant light, radiator, wall mounted T.V connection.
Door to:
Kitchen
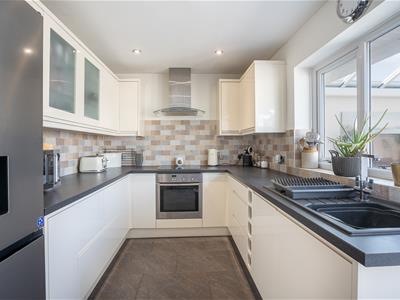 3.78 x 2.48 (12'4" x 8'1")Having a good modern range of contemporary base and wall units in an off-white laminate finish with contrasting dark worktops with matching sink unit and tiled surround. Integral ceramic hob with extractor over and oven under, space for a dishwasher and fridge/freezer. Units include glazed wall units, deep pan drawers and wine rack. Ceiling downlights and under pelmet lighting, tiled floor, radiator. Double glazed stable door to:
3.78 x 2.48 (12'4" x 8'1")Having a good modern range of contemporary base and wall units in an off-white laminate finish with contrasting dark worktops with matching sink unit and tiled surround. Integral ceramic hob with extractor over and oven under, space for a dishwasher and fridge/freezer. Units include glazed wall units, deep pan drawers and wine rack. Ceiling downlights and under pelmet lighting, tiled floor, radiator. Double glazed stable door to:
Conservatory Dining Room
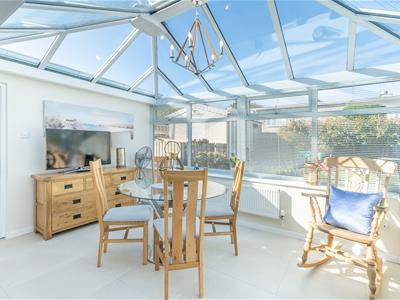 3.93 x 2.96 (12'10" x 9'8")Having a double glazed surround to two sides enjoying a private outlook onto the rear garden and with double opening and double glazed 'French' style doors opening onto the rear patio. Light stone tiled floor, 2 radiators, ceiling dimming light, t.v connection. Door to:
3.93 x 2.96 (12'10" x 9'8")Having a double glazed surround to two sides enjoying a private outlook onto the rear garden and with double opening and double glazed 'French' style doors opening onto the rear patio. Light stone tiled floor, 2 radiators, ceiling dimming light, t.v connection. Door to:
Utility Room
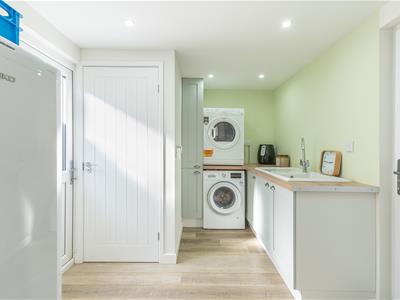 3.38 x 2.49 (11'1" x 8'2")With modern units and worktop surfaces and ceramic sink unit. Plumbing for a washing machine, timber flooring. Double glazed outside door.
3.38 x 2.49 (11'1" x 8'2")With modern units and worktop surfaces and ceramic sink unit. Plumbing for a washing machine, timber flooring. Double glazed outside door.
Partioned WC
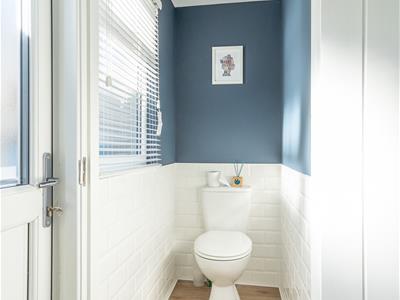 With w.c and half tiled walls.
With w.c and half tiled walls.
Bedroom Three
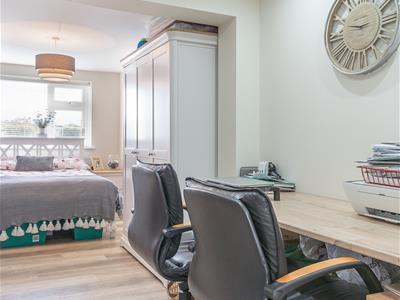 6.07 x 2.56 (19'10" x 8'4")With front aspect window with distant mountain views and radiator under. Light timber flooring, t.v connection.
6.07 x 2.56 (19'10" x 8'4")With front aspect window with distant mountain views and radiator under. Light timber flooring, t.v connection.
Bedroom One
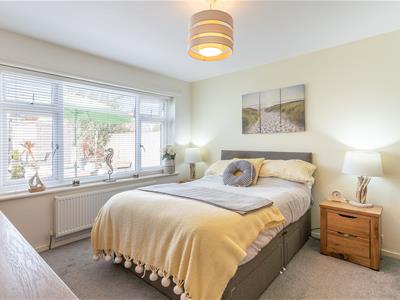 3.65 x 3.33 (11'11" x 10'11")With rear aspect window overlooking the rear garden and with radiator under, t.v connection.
3.65 x 3.33 (11'11" x 10'11")With rear aspect window overlooking the rear garden and with radiator under, t.v connection.
Bedroom Two
3.33 x 2.73 (10'11" x 8'11")With front aspect window and again enjoying fine distant mountain views. Radiator.
Bathroom
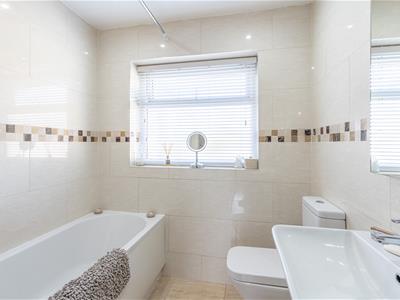 2.71 x 1.94 (8'10" x 6'4")Having been recently upgraded and re-fitted with a suite in white comprising a panelled bath with twin head thermostatic shower over. Wash basin with large mirror over, w.c, ceiling downlights. Fully tiled walls and floor. towel radiator. Linen cupboard housing a 'Worcester' gas fired central heating boiler.
2.71 x 1.94 (8'10" x 6'4")Having been recently upgraded and re-fitted with a suite in white comprising a panelled bath with twin head thermostatic shower over. Wash basin with large mirror over, w.c, ceiling downlights. Fully tiled walls and floor. towel radiator. Linen cupboard housing a 'Worcester' gas fired central heating boiler.
Outside
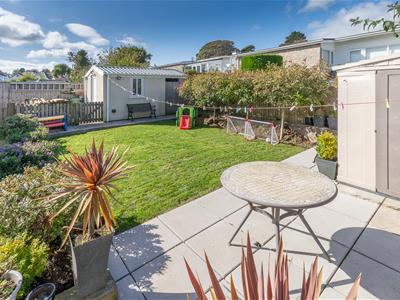 A recently brick paved entrance off the estate road gives off road parking for 2 cars and a further loose stone area that would give additional parking, and flower borders.
A recently brick paved entrance off the estate road gives off road parking for 2 cars and a further loose stone area that would give additional parking, and flower borders.
The rear garden has been re-laid with a large paved patio adjacent to the conservatory with outside power point and light. three steps up to a further paved patio with metal garden shed and further lawned area. Modern workshop 3.00 x 2.80 with power provided and adjacent storage area, and further outside power points and water tap.
Hot and cold water is provided to both the front and rear for car and dog washing. As well as the provision of sensor lights.
Services
Mains water, drainage and electricity.
Propane gas central heating system.
Tenure
Understood to be freehold and the vendor's conveyancer will confirm this.
Energy Performance Certificate
Band E
Council Tax
Band D
Energy Efficiency and Environmental Impact

Although these particulars are thought to be materially correct their accuracy cannot be guaranteed and they do not form part of any contract.
Property data and search facilities supplied by www.vebra.com

