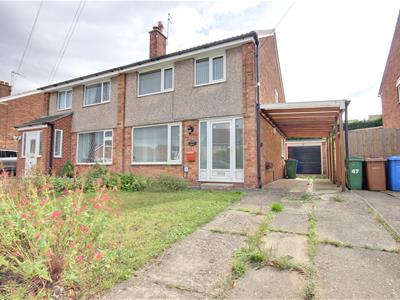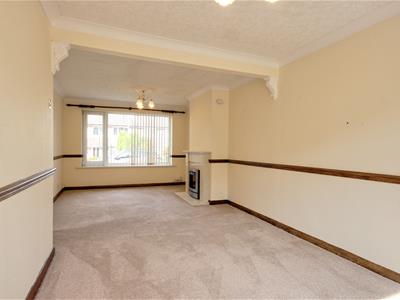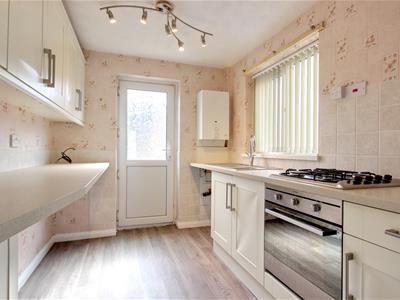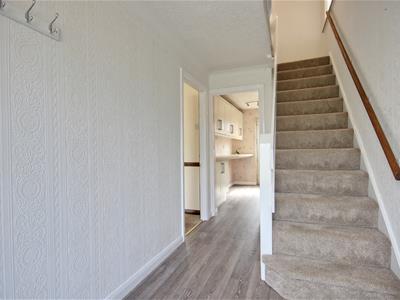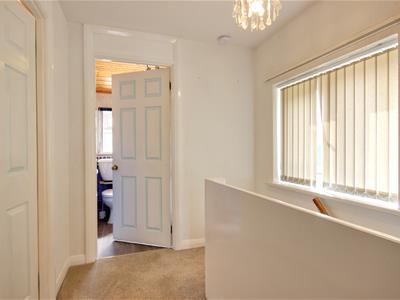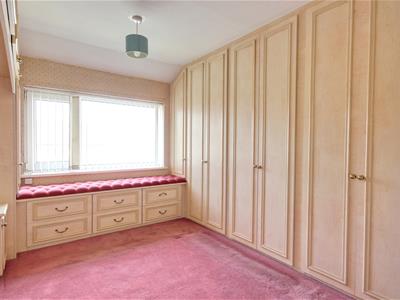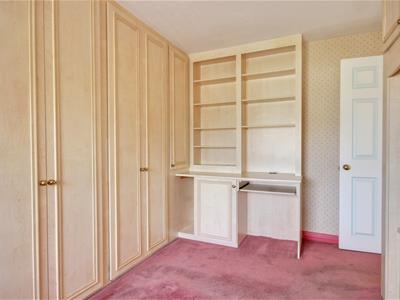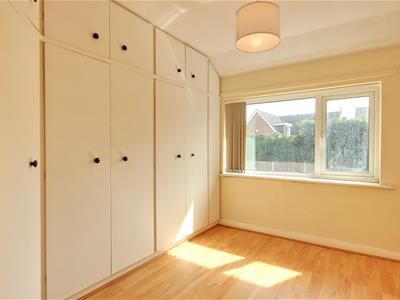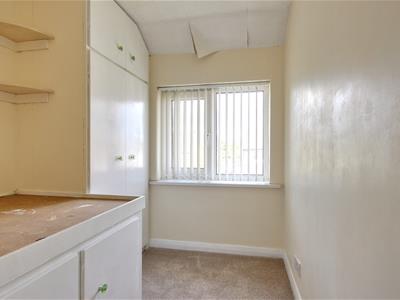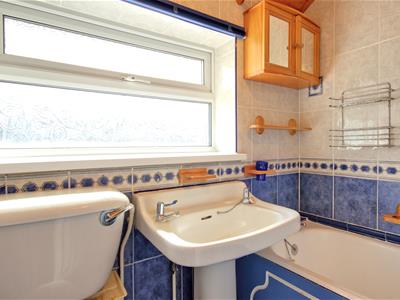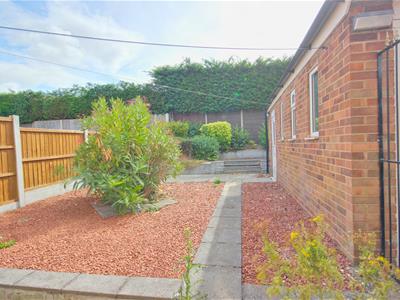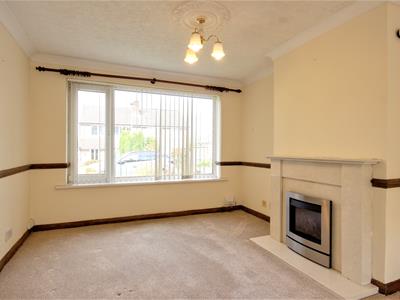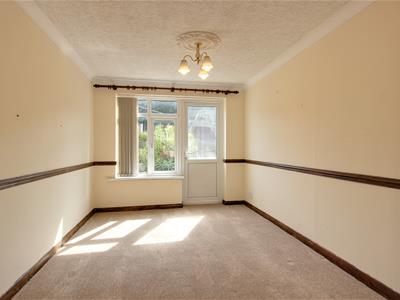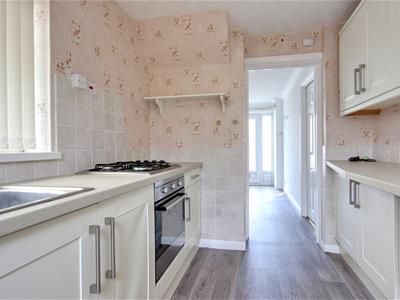Kerry Drive, Kirk Ella, Hull
£224,950
3 Bedroom House - Semi-Detached
- Semi-detached family home
- In need of modernisation
- No onward chain
- Three fitted bedrooms
- First floor bathroom
- So much scope on offer
- Low maintenance rear garden
- Side driveway and garage
- Viewing a must !
- Council Tax Band: C EPC Rating: E
If you're looking to add your own design flairs within a modernised family home in a great area then look no further. Offered with no chain this aesthetically pleasing semi-detached house now awaits its new owners to add their own design flairs within and create modern family living at its very best. The property has entrance hallway, fitted kitchen, lounge dining room with feature fireplace, three fitted bedrooms, first floor bathroom, well tended gardens, driveway and garage. Make this your next project and move !
Located within this highly regarded residential area presented to the market with no onward chain this aesthetically pleasing semi-detached house now awaits its new owners to cosmetically update and create modern family living at its very best.
The property has uPVC double glazing and in brief enjoys entrance hallway, fitted kitchen, lounge dining room with feature fireplace, three fitted bedrooms and a first floor bathroom. Low maintenance attractive garden to the rear, garden to front, side driveway and brick built garage.
It goes without saying that this property warrants an internal viewing to fully appreciate the opportunity which is on offer.
LOCATION
Kerry Drive is located off Mill Lane and Valley Drive and is ideally located for local amenities and facilities.
Lying within close proximity to the local amenities and facilities that both Willerby and Kirk Ella have to offer to include the local Waitrose supermarket. Lying within close proximity to the city centre of Hull where an extensive range of amenities and facilities can be located to include main line railway station and bus service station. Nearby motorway access can be gained via the A63/M62 and further trunk routes over the Humber Bridge.
THE ACCOMMODATION COMPRISES
GROUND FLOOR
ENTRANCE HALLWAY
4.14m x 1.85m (13'7" x 6'1")A uPVC door with glazed inserts leads into the entrance hallway. Attractive wood laminate flooring flows throughout this area and staircase with balustrade leads to the first floor accommodation.
LOUNGE DINING ROOM
7.34m x 3.15m decreasing to 2.69m (24'1" x 10'4" duPVC double glazed window to the front and rear elevation with uPVC personal door leading out from the rear. Modern fire surround with living flame fire and tv aerial point.
KITCHEN
3.05m x 2.24m (10'0" x 7'4")With uPVC double glazed window and door to the rear and side elevations. Fitted base and wall units in ivory Shaker style with work surfaces. Gas hob and single electric oven. Breakfast bar, wall mounted gas water heater and sink unit with drainer and mixer tap. Space for undercounter fridge and separate freezer.
FIRST FLOOR
LANDING
With access to loft and uPVC double glazed window to the side elevation.
BEDROOM 1
3.96m maximum x 2.46m to wardrobes (13'0" maximumuPVC double glazed window to front elevation. Full room of fitted bedroom furniture with drawers and seating to the window area. Full wall of fitted wardrobes and bedside table to the opposite side.
BEDROOM 2
3.28m x 2.49m to wardrobes (10'9" x 8'2" to wardrouPVC double glazed window to the rear elevation. Wood laminate flooring and fitted wardrobes providing hanging and storage facilities.
BEDROOM 3
2.95m x 1.98m maximum (9'8" x 6'6" maximum)uPVC double glazed window to the front elevation. Fitted wardrobe providing hanging and storage facilities.
BATHROOM
1.93m x 1.63m (6'4" x 5'4")uPVC double glazed window to the rear elevation. Three piece suite in white has panelled bath, pedestal wash hand basin and low level w.c. Fully tiled walls in two-tone tiling with border tiling.,
OUTSIDE
To the front of the property there is a lawned garden with planted areas. A side driveway provides off street parking for several vehicles and leads down under a cover car port to the brick built garage.
The rear garden is beautifully tended and designed for ease of maintenance with a raised gravelled garden, raised patio and raised planted borders. The rear garden offers a relatively good degree of privacy.
GARAGE
5.64m x 2.59m (18'6" x 8'6")With up and over door, power and light.
SERVICES
All mains services are available or connected to the property.
DOUBLE GLAZING
The property benefits from uPVC double glazing.
TENURE
We believe the tenure of the property to be Freehold (this will be confirmed by the vendor's solicitor).
VIEWING
Contact the agent’s Willerby office on 01482 651155 for prior appointment to view.
FINANCIAL SERVICES
Quick & Clarke are delighted to be able to offer the locally based professional services of PR Mortgages Ltd to provide you with impartial specialist and in depth mortgage advice.
With access to the whole of the market and also exclusive mortgage deals not normally available on the high street, we are confident that they will be able to help find the very best deal for you.
Take the difficulty out of finding the right mortgage; for further details contact our Willerby office on 01482 651155 or email willerby@qandc.net
Energy Efficiency and Environmental Impact

Although these particulars are thought to be materially correct their accuracy cannot be guaranteed and they do not form part of any contract.
Property data and search facilities supplied by www.vebra.com

