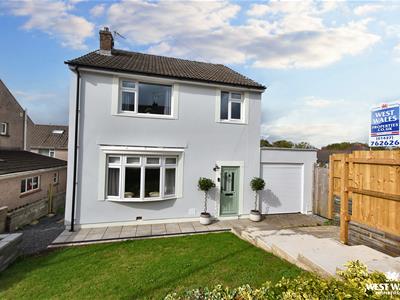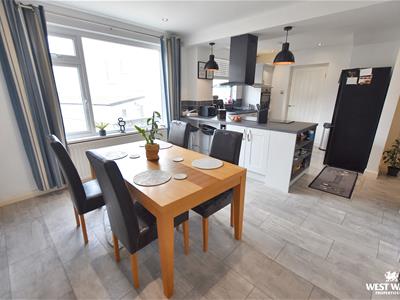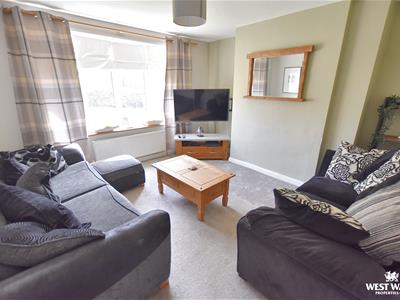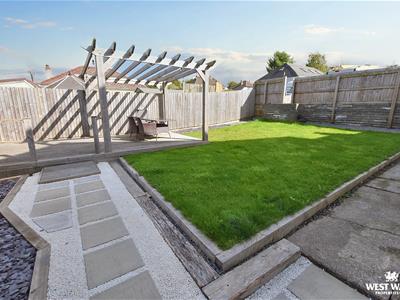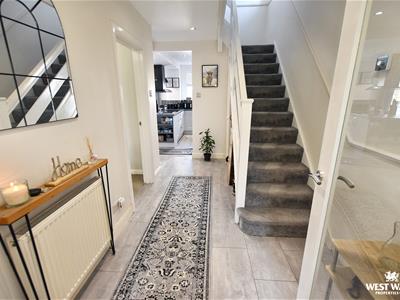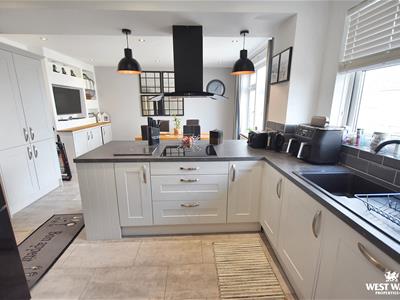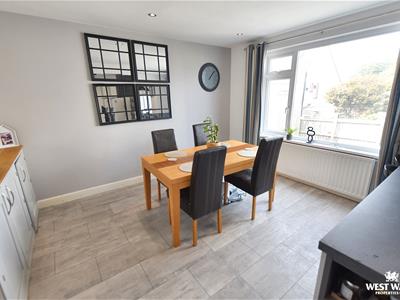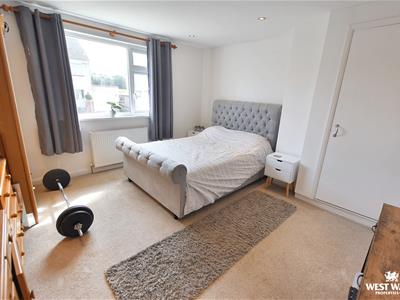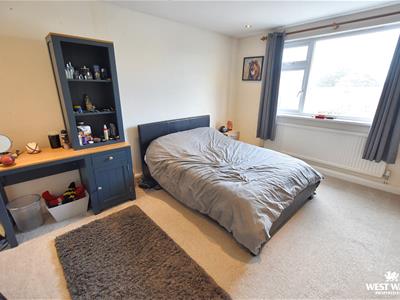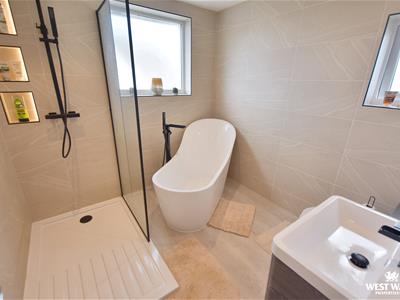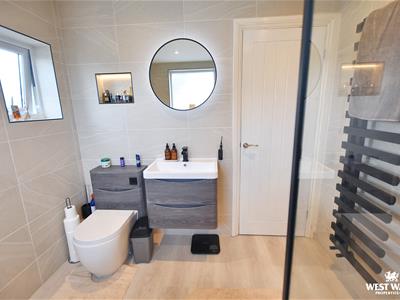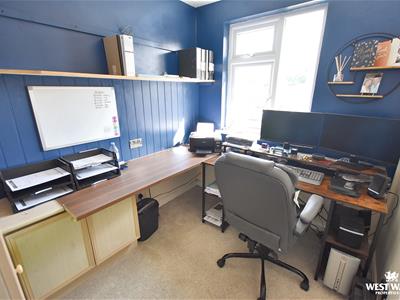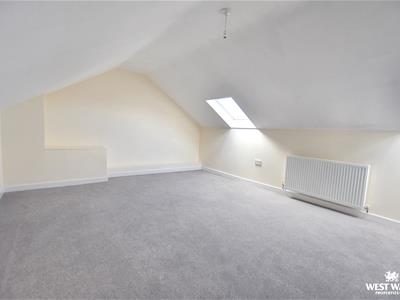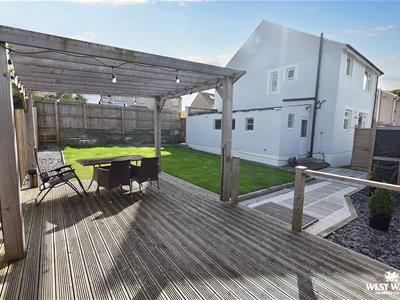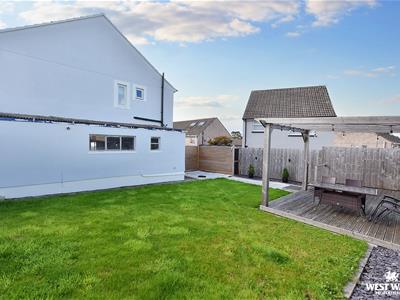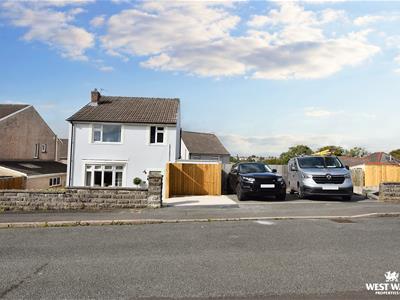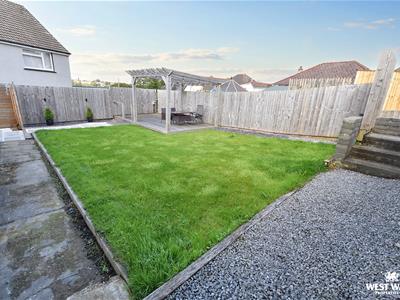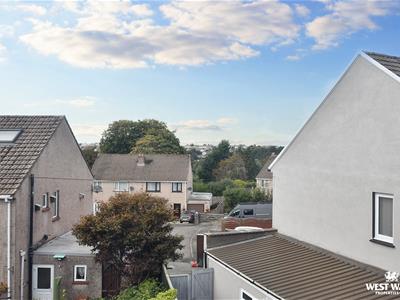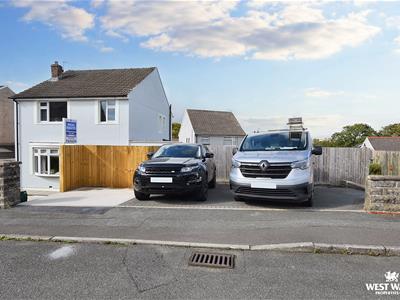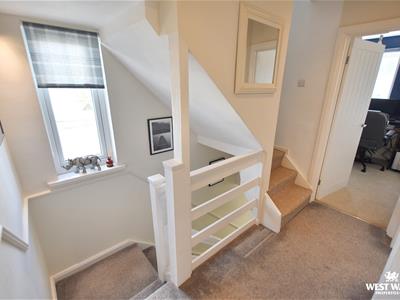
West Wales Properties.Co.Uk
Tel: 01437 762626
Fax: 01437 762203
12 Victoria Place
Haverfordwest
Pembrokeshire
SA61 2LP
Haverfordwest
Offers Around £280,000 Sold (STC)
3 Bedroom House - Detached
- Detached House
- Open Plan Kitchen/Diner
- Three Bedrooms & Loft Room
- Well Presented
- Driveway Parking
- Garden To Side And Rear
- Integral Garage And Downstairs WC
- Gas CH & DG
- Convenient To Amenities
- EPC Rating: D
40 Woodlands Park is a well appointed detached house located in the highly desirable residential area of Merlins Bridge, in the periphery of Haverfordwest. The property has been significantly updated by the current vendors, making it a comfortable and well equipped family home.
The layout of the property briefly comprises of an entrance porch leading through to a welcoming hallway, a living room, an open plan kitchen/diner, a downstairs WC and utility room on the ground floor. On the first floor is a landing which gives access to two double bedrooms and a single bedroom, and a beautiful family bathroom with walk in shower and feature freestanding bath. Stairs lead up again to the loft room, which offers fantastic recreational space for hobbies, storage or would suit as a home office!
The property is very well presented, boasting neutral tones and served with double glazing and gas central heating. An integral single garage provides further storage/work space.
Externally, there is a driveway to the front providing off road parking for two cars, with steps leading to the garden. There is a lawned garden to the front boasting immediate curb appeal, with a further lawned garden to the side, including a lovely seating area with a wooden pergola, with decorative slate and resin stone borders and footpaths. To the rear is a patio area, enclosed by fencing.
The market town of Haverfordwest has numerous facilities and amenities on offer, which include a good range of shops, retail parks, primary and secondary schools, sixth form college, hospital, mainline train station, new leisure centre/swimming pool, cinema, restaurants, pubs etc.
The beautiful Pembrokeshire coast is only 6 miles to the southwest, at the long sandy beach of Broad Haven, and the famous surfing beach of Newgale 7.5 miles to the northwest. The famous Pembrokeshire Coast Path gives miles of wonderful walks on which to enjoy the stunning coastline, wildflowers and birdlife
Porch
Living Room
3.93m x 3.93m (12'11" x 12'11")
Dining Room
4.22m x 3.61m (13'10" x 11'10")
Kitchen
2.41m x 2.36m (7'11" x 7'9")
Utility Area
3.20m x 2.41m (10'6" x 7'11")
Garage
WC
Hallway
Bedroom
3.96m x 3.33m (13'0" x 10'11")
Bedroom
4.27m x 3.61m (14'0" x 11'10")
Bathroom
Bedroom
2.77m x 2.11m (9'1" x 6'11")
Landing
Loft Room
3.66m,3.05m x 4.88m (12,10 x 16)
VIEWING: By appointment only via the Agents.
TENURE: Freehold
SERVICES: We have not checked or tested any of the services or appliances at the property.
Property has Mains Electric, Mains Water, Mains Drainage, mains gas
HEATING: Gas
TAX: Band E
We would respectfully ask you to call our office before you view this property internally or externally
JETH/ESL/09/25/OK EJL
FACEBOOK & TWITTER
Be sure to follow us on Twitter: @ WWProps
https://www.facebook.com/westwalesproperties/
Energy Efficiency and Environmental Impact


Although these particulars are thought to be materially correct their accuracy cannot be guaranteed and they do not form part of any contract.
Property data and search facilities supplied by www.vebra.com
