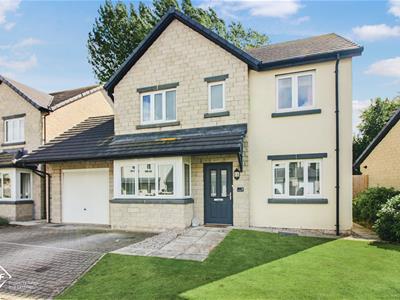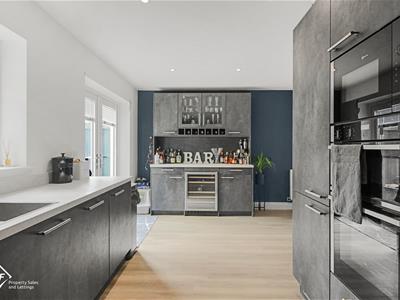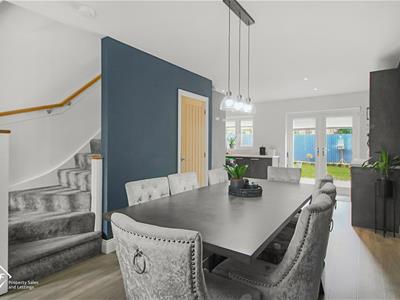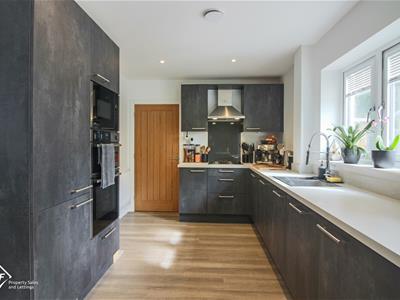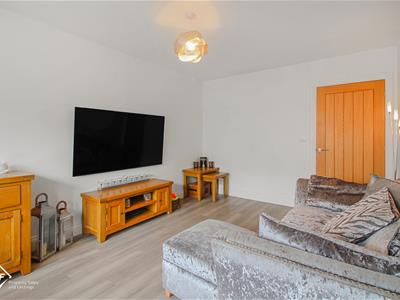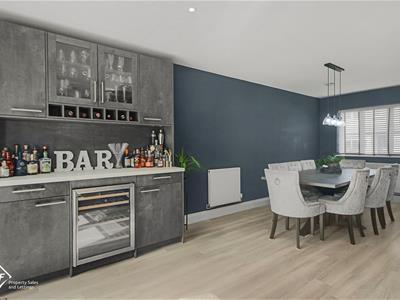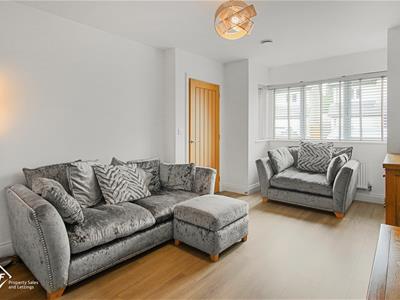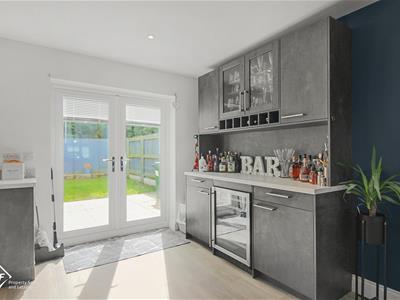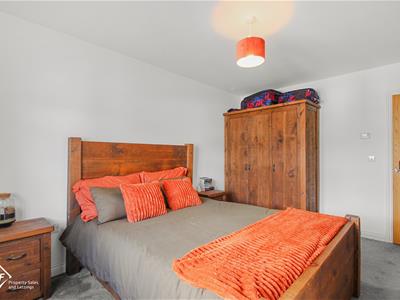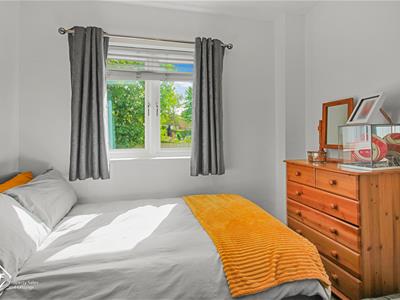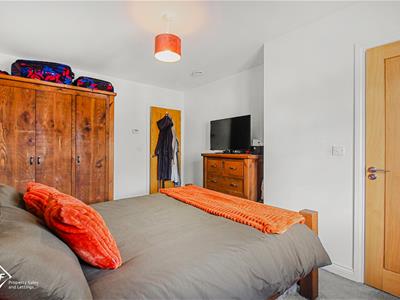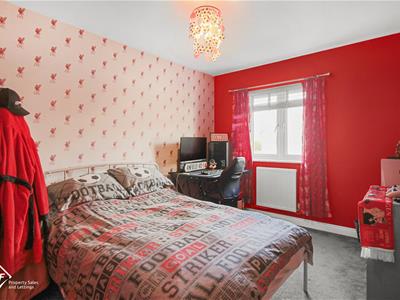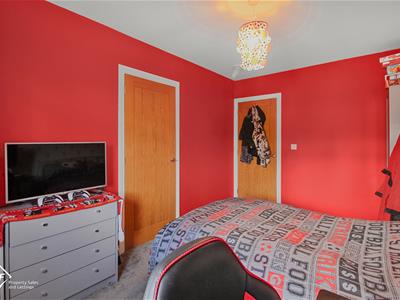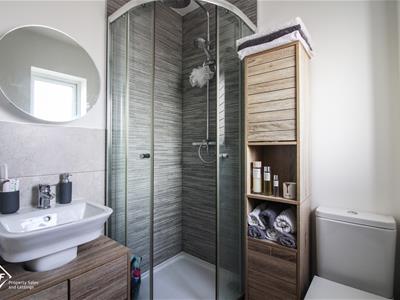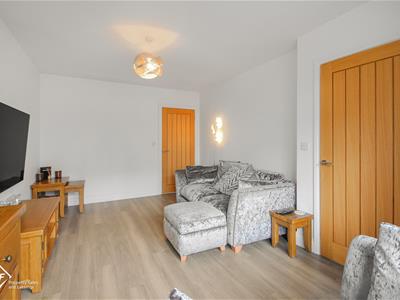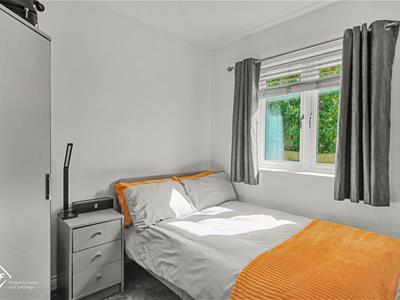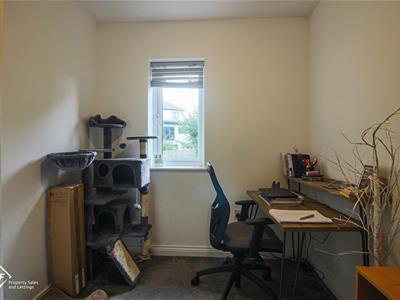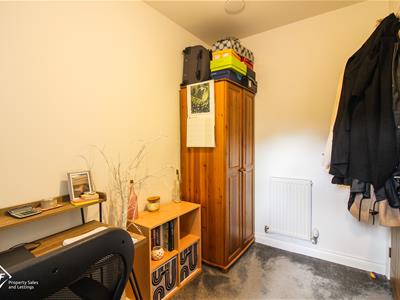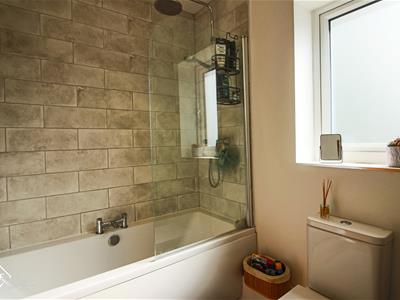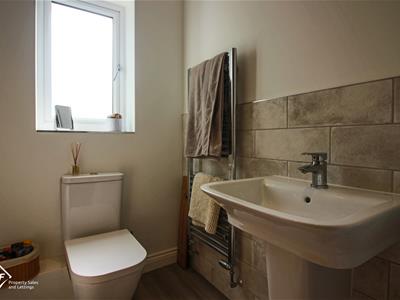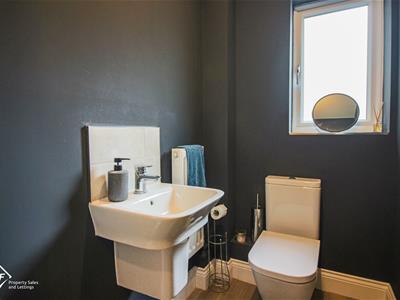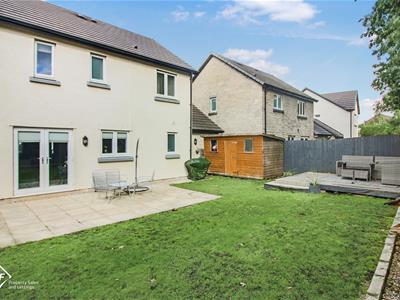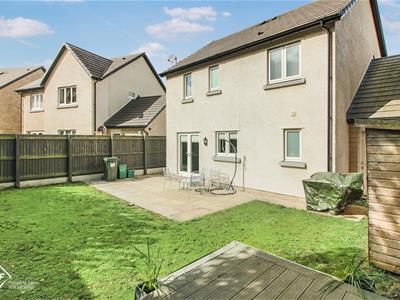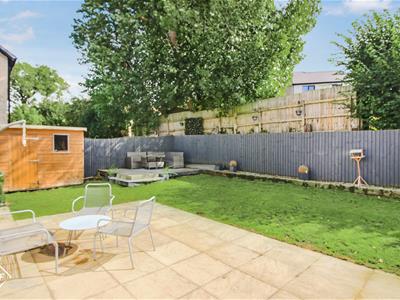
37 Princes Crescent
Morecambe
Lancashire
LA4 6BY
Old Station Lane, Bolton Le Sands
£420,000 Sold (STC)
4 Bedroom House - Detached
- Detached Property - Built in 2020
- Four Generous Bedrooms
- Spacious Kitchen/Diner
- Integral Garage
- Private Rear Garden
- Off Road Parking for 2 Cars
- Close to Local Amenities
- CTB: E
- EPC: B
- Freehold
Nestled in the charming village of Bolton Le Sands, this stunning detached house on Old Station Lane offers a perfect blend of modern living and comfort. Built in 2020, this new build property spans an impressive 1,119 square feet, providing ample space for families or those seeking a little extra room.
As you enter, you are welcomed by two inviting reception rooms, ideal for entertaining guests or enjoying quiet evenings with family. The heart of the home is undoubtedly the open plan kitchen and dining area, which creates a warm and sociable atmosphere. This contemporary space is perfect for both casual dining and formal gatherings, making it a delightful setting for all occasions.
The property boasts four spacious bedrooms, ensuring that everyone has their own private retreat. With two well-appointed bathrooms, morning routines will be a breeze, providing convenience for busy households. Additionally, a downstairs WC adds to the practicality of the layout.
For those with vehicles or hobbies, the integral garage offers secure parking and extra storage space. The overall design of the house reflects a modern aesthetic, with thoughtful touches that enhance both functionality and style.
Situated in a desirable location, this home is close to local amenities and the picturesque surroundings of Bolton Le Sands, making it an ideal choice for families and professionals alike. This property truly represents a wonderful opportunity to own a contemporary home in a sought-after area. Don’t miss your chance to make this beautiful house your new home.
Dining Area
UPVC door into dining area, open plan with kitchen, UPVC window, radiator, smoke alarm, ventilation system, pendant lighting, under stairs storage, door to living room and stairs to first floor.
Kitchen
UPVC window, mix of wall and base units with laminate worktops, integrated double oven in high rise unit, four ring gas hob, acrylic splashback, extractor fan, one and a half bowl sink with mixer tap and extendable hose, integrated fridge/freezer, dishwasher, microwave and wine fridge, smoke alarm, ventilation system, spotlights, under unit lighting, laminate flooring, UPVC double doors to rear, doors to living room and rear porch.
Living Room
UPVC bay window, radiator, ventilation system, tv point, laminate flooring and door to kitchen.
Rear Porch
Laminate flooring, doors to WC and integral garage.
WC
UPVC window, dual flush WC, wall mount wash basin with mixer tap, tiled splash back and laminate flooring.
Integral Garage
Boiler, laminate worktops, plumbing for washing machine, electric up and over door, UPVC door to rear.
First Floor
Landing
Loft access, smoke alarm, doors to bedroom one, two, three, four and bathroom
Bedroom One
UPVC window, radiator, ventilation system, thermostat and door to En Suite.
En Suite
UPVC window, dual flush WC, pedestal wash basin with mixer tap, corner shower cubicle with direct feed rain shower and rinse head attachment, extractor fan, partially tiled surround and laminate flooring.
Bedroom Two
UPVC window, radiator, ventilation system and storage cupboard.
Bedroom Three
UPVC window, radiator and ventilation system.
Bedroom Four
UPVC window, radiator and ventilation system.
Bathroom
UPVC window, dual flush WC, pedestal wash basin with mixer tap, panel bath with mixer tap, direct feed rain shower with rinse head attachment over bath, extractor fan, partially tiled surround, heated towel rail and laminate flooring.
External
Front
Parking for 2 vehicles, laid to lawn and access to rear via gate.
Rear
Patio area, laid to lawn, raised beds and decking area.
Although these particulars are thought to be materially correct their accuracy cannot be guaranteed and they do not form part of any contract.
Property data and search facilities supplied by www.vebra.com
