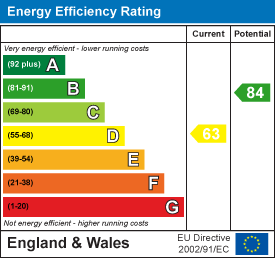
A Wilson Estates Ltd
Tel: 0161 303 0778
122 Mottram Road
Stalybridge
SK15 2QU
Micklehurst Road, Mossley, Ashton-Under-Lyne
Offers Over £250,000
2 Bedroom House - Semi-Detached
- Two Bedroom Cottage In The Heart Of Mossley
- Lounge With Dual Aspect Windows And Wood Burning Stove
- Modern Kitchen Diner
- Composite Rear Yard
- Generously Sized Private Rear Garden
- Spacious Master Bedroom And Further Single Bedroom
- Stylish Family Bathroom
- Highly Regarded Local Schools Including Mossley Hollins High School
- New Boiler Fitted February 2025 With 5 Year Warranty
- Chain Free
Welcome to Micklehurst Road, a two bedroom cottage in Mossley that comes to the market with the added bonus of a generously sized rear garden, something that is rare treat in this area.
The property was originally three bedrooms but has been carefully updated by the current owners in recent years. It now offers two well proportioned bedrooms and a spacious luxury bathroom, creating a layout that feels homely and welcoming.
As you step inside, the cosy lounge immediately feels inviting, with dual aspect windows and a wood burning stove providing a focal point, perfect for curling up in front of on cooler evenings. To the rear of the home, the kitchen diner is fitted with cashmere gloss cabinetry and features a stable door opening onto a smart composite decked yard that provides a low maintenance outdoor space. Beyond this, steps lead down to a very special feature of the home, a large enclosed garden surrounded by mature trees and planting. Whether it is summer barbecues with family and friends or space for a climbing frame or trampoline, this garden offers plenty of room to enjoy.
Upstairs you will find a comfortable master bedroom, a further single bedroom and the impressive family bathroom that has been finished to a high standard.
The home sits within easy reach of the local shops, cafes and traditional pubs that give Mossley its warm community feel. The town also boasts excellent schools, including the highly regarded Mossley Hollins High School. For those who love the outdoors, the surrounding countryside of Saddleworth and the Pennines is right on your doorstep, offering endless opportunities for walking, cycling and exploring. With Mossley train station close by, you also have direct links into Manchester, making it an ideal location for those who want the best of both worlds: peaceful village living with the convenience of the city within easy reach.
Lounge
 4.47m x 4.52m (14'8" x 14'10")Window to front elevation. Window to side elevation. Feature fireplace with log burning stove. Stairs leading to first floor. Door to:
4.47m x 4.52m (14'8" x 14'10")Window to front elevation. Window to side elevation. Feature fireplace with log burning stove. Stairs leading to first floor. Door to:
Kitchen
 2.74m x 4.52m (9'0" x 14'10")Window to rear elevation. Fitted with matching range of base and eye level cashmere gloss units with coordinating worktops over. Built in electric double oven with four ring gas hob and extractor hood over. Plumbed for automatic washing machine. Space for fridge freezer. Radiator. Wall mounted combi boiler fitted brand new in February 2025 with 5 year warranty. Stable door leading out to rear garden.
2.74m x 4.52m (9'0" x 14'10")Window to rear elevation. Fitted with matching range of base and eye level cashmere gloss units with coordinating worktops over. Built in electric double oven with four ring gas hob and extractor hood over. Plumbed for automatic washing machine. Space for fridge freezer. Radiator. Wall mounted combi boiler fitted brand new in February 2025 with 5 year warranty. Stable door leading out to rear garden.
Stairs and Landing
Bedroom One
 5.33m x 2.64m (17'6" x 8'8")Window to front elevation. Ceiling light. Radiator.
5.33m x 2.64m (17'6" x 8'8")Window to front elevation. Ceiling light. Radiator.
Bedroom Two
 3.25m x 1.83m (10'8" x 6'0")Window to front elevation. Ceiling light. Radiator.
3.25m x 1.83m (10'8" x 6'0")Window to front elevation. Ceiling light. Radiator.
Bathroom
 Two windows to rear elevation. A bathroom with a luxurious feel to it with freestanding bath, wet room style shower, WC and vanity unit with inset basin.
Two windows to rear elevation. A bathroom with a luxurious feel to it with freestanding bath, wet room style shower, WC and vanity unit with inset basin.
Outdoor and Gardens
 Composite decked yard to rear with steps leading down to further large garden, mainly laid with lawn and planted with mature shrubs and borders.
Composite decked yard to rear with steps leading down to further large garden, mainly laid with lawn and planted with mature shrubs and borders.
Cellar
Accessed via hatch in kitchen. Cellar is tanked out and provides ample space for storage.
Additional Information
Tenure: Freehold
EPC Rating: D
Council Tax Band: A
Energy Efficiency and Environmental Impact

Although these particulars are thought to be materially correct their accuracy cannot be guaranteed and they do not form part of any contract.
Property data and search facilities supplied by www.vebra.com





















