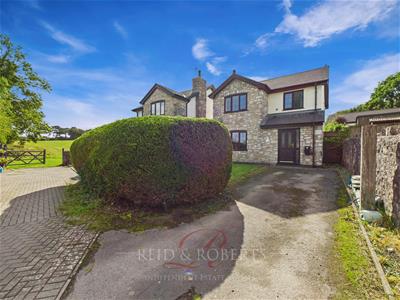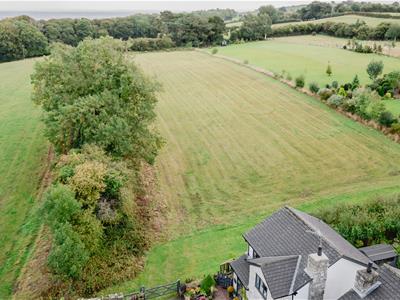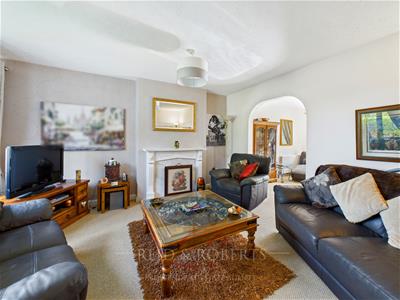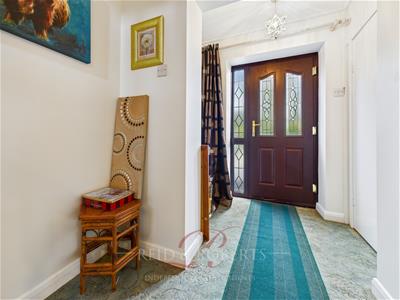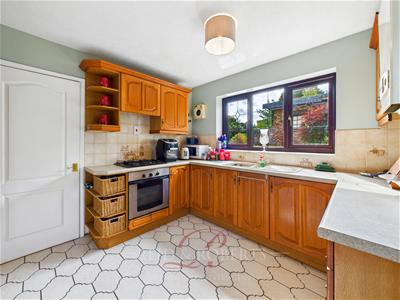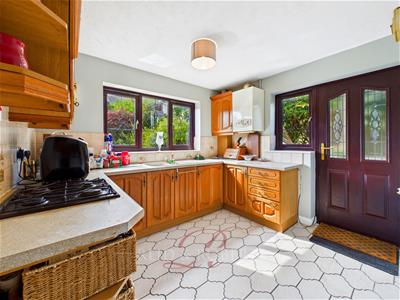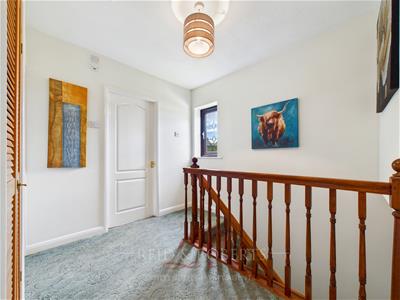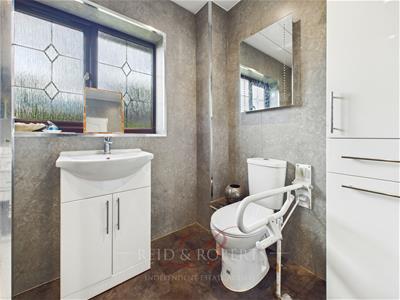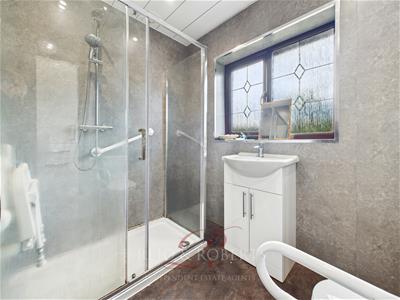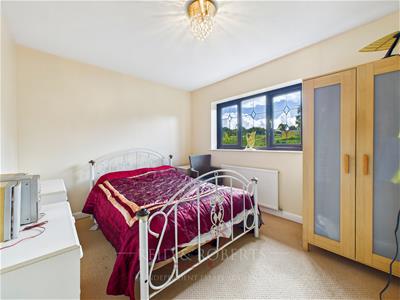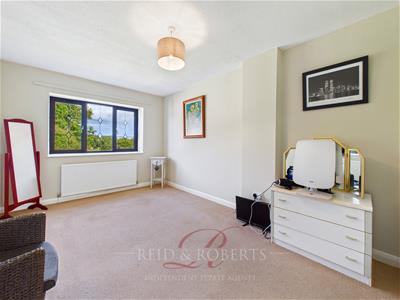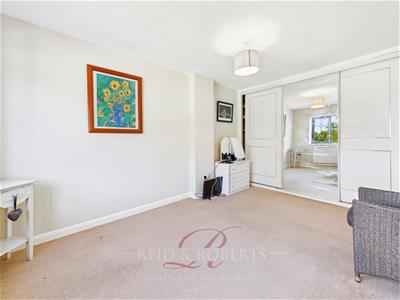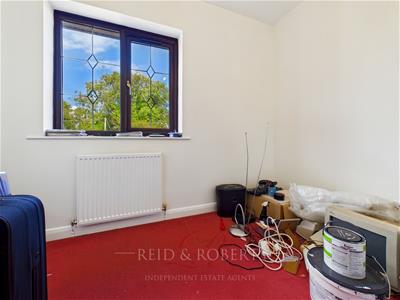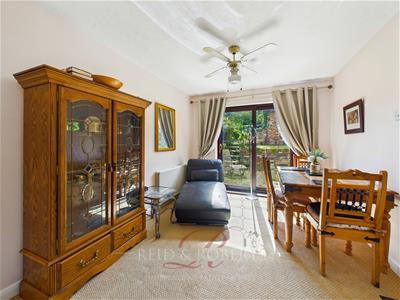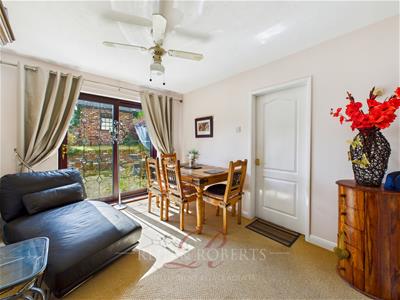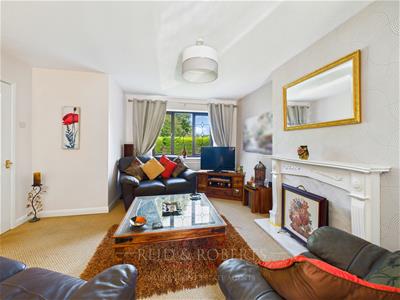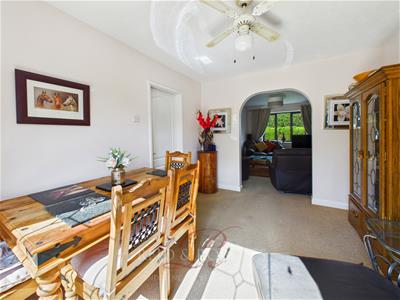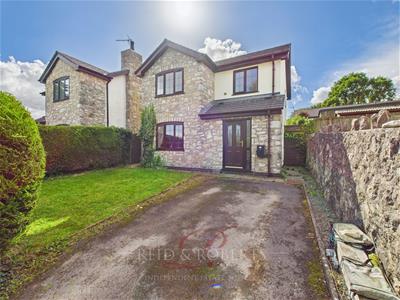
10 High Street
Holywell
Clwyd
CH8 7LH
Carmel Hill, Carmel, Holywell
Offers In The Region Of £425,000
3 Bedroom House - Detached
- CHARMING DETACHED HOME
- STONE FRONTAGE WITH CHARACTER
- INCLUDES 2 ACRES OF LAND (APPROX)
- NO ONWARD CHAIN!
- SPACIOUS LOUNGE & DINING AREA
- 3 BEDROOMS & SHOWER ROOM
- PRIVATE DRIVEWAY & PARKING
- FRONT & REAR GARDEN
- VERSATILE OUTBUILDING
- PEACEFUL LOCATION
Reid and Roberts Estate and Letting Agents are delighted to present this truly charming three-bedroom detached home, nestled down a lane on Carmel Hill and **includes approximately two acres of land** Featuring a striking stone frontage, mature gardens, and stunning views across the Dee Estuary and open countryside, the property offers the perfect blend of peaceful rural living with all the conveniences of modern life. Offered with **NO ONWARD CHAIN**, this home presents an exceptional opportunity for those seeking space, character, and a lifestyle closely connected to nature.
The property comprises an entrance hall, spacious lounge, dining area, and kitchen on the ground floor, with landing, three bedrooms and a shower room on the first floor.
Accessed via a private driveway providing off-road parking. The front garden is laid to lawn for ease of maintenance, bordered by mature hedging for privacy and seclusion. A side path leads to the rear garden, which serves as a wonderful extension of the living space. A paved patio area offers an ideal spot for al fresco dining, entertaining, or simply relaxing with a glass of wine on warm summer evenings. Steps lead up to a small lawned garden, with further steps ascending to a outbuilding.
Situated in Carmel nestled down a lane on Carmel Hill in Holywell, the property enjoys a serene rural setting while remaining within easy reach of local amenities. Holywell itself is a historic town, offering shops, schools, and leisure facilities, with excellent access to the A55 for commuting to Chester, Liverpool, and beyond. The surrounding countryside provides ample opportunities for walking, cycling, and enjoying the stunning coastal and estuary views.
Accommodation Comprises:
A Welcoming wood effect UPVC door opens into:
Entrance Hall
The entrance hall is warm and welcoming, designed with practicality in mind. Radiator, power points, a built-in storage cupboard provides a tidy solution for everyday essentials, while an additional under-stairs cupboard with shelving and plumbing for a washing machine cleverly doubles as a utility space. From here, doors lead into the lounge, kitchen, and staircase to the first floor.
Lounge
The lounge is a generously sized reception room, perfect for family living or relaxing evenings by the feature fireplace. Radiator, power points and a wood effect UPVC double glazed decorative window to the front elevation allows light to flood the space.
Archway into:
Dining Area
An archway leads seamlessly into the dining area, where wood effect UPVC decoartive double glazed sliding patio doors open directly out to the rear garden. This creates a natural flow between indoor and outdoor living, making it an ideal spot for family meals, social gatherings, or simply enjoying the fresh country air with the doors open in summer. The room is enhanced by a ceiling light and fan, radiator, power points and space for a full dining suite.
Door into:
Kitchen
The kitchen has been thoughtfully arranged with a range of wall and base units, complemented by worktop surfaces and tiled splashbacks. A one-and-a-half bowl sink sits beneath a wood effect UPVC decorative double glazed window overlooking the rear garden, while integrated appliances include an oven and four-ring gas hob with extractor hood over as well as having space for a fridge-freezer, and practical tiled flooring. A wood effect UPVC decorative double glazed window to the side elevation and a side door providing direct access to the garden.
First Floor Accommodation
Landing
Upstairs, the landing is light and airy, with a wood effect UPVC double glazed decorative window to the side elevation, loft access, power points and a useful storage cupboard, as well as doors leading into three bedrooms and the family shower room.
Shower Room
The modern shower room is fitted with a contemporary three-piece suite. It includes a WC, vanity sink with mixer tap over, and a spacious walk-in shower cubicle complete with handrail, fold-down seat, and mains-powered shower as well as a shower hand attachment. PVC ceiling and wall panels, a heated towel rail radiator, LED mirror, and extractor fan enhance the finish, while a wood effect UPVC double glazed decorative frosted window to the rear elevation provides both natural light and privacy.
Bedroom One
The principal bedroom is a generous size, featuring built-in wardrobes with sliding doors with shelving, and hanging rails. Radiator, power points, large front-facing wood effect UPVC double glazed decorative windows capture views of the Dee Estuary and the open countryside, a truly inspiring sight to wake up to.
Bedroom Two
The second bedroom, another spacious double, includes power points, a radiator, and a wood effect UPVC double glazed window to the rear elevation with views over the rear garden.
Bedroom Three
The third bedroom is a versatile space, well-suited as a nursery, guest room, or dedicated home office. Includes a small built-in wardrobe above the stairs provides clever additional storage with hanging rail, radiator and wood effect UPVC double glazed decorative window to the front elevation.
External
Approached via a private driveway providing 'off-road' parking. The front garden is laid to lawn for ease of maintenance, framed by mature hedging that ensures privacy and seclusion and a side path leads to the rear garden.
The rear garden is a wonderful extension of the living space. A paved patio area provides the perfect spot for al fresco dining, entertaining friends, or simply unwinding with a glass of wine on summer evenings. Steps lead up to a small lawned garden area and further steps up to the outbuilding.
Outbuilding
The outbuilding provides excellent storage for tools, gardening equipment, or outdoor furniture, and could easily be adapted for use as a workshop or hobby space.
Two Acres of land (Approx)
Boasting approximately two acres of land, this property offers the perfect blend of space, privacy, and versatility. Ideal for keeping animals or simply enjoying the open freedom of your own grounds. Access is via a block-paved driveway running in front of the neighboring property, leading to a charming wooden gate that opens directly onto the land.
COUNCIL TAX BAND E
WOULD YOU LIKE A FREE VALUATION ON YOUR PROPERTY?
We have 30 years experience in valuing properties and would love the opportunity to provide you with a FREE - NO OBLIGATION VALUATION OF YOUR HOME.
VIEWING ARRANGEMENTS
If you’d like to arrange a viewing for this property, simply send us a message through Rightmove or contact us direct!
We’ll be in touch afterwards to hear your thoughts, as our clients really value feedback on their property.
MAKE AN OFFER
Once you are interested in buying this property, contact this office to make an appointment. The appointment is part of our guarantee to the seller and should be made before contacting a Building Society, Bank or Solicitor. Any delay may result in the property being sold to someone else, and survey and legal fees being unnecessarily incurred.
INDEPENDENT MORTGAGE ADVICE
Reid & Roberts Estate Agents can offer you a full range of Mortgage Products and save you the time and inconvenience of trying to get the most competitive deal yourself. We deal with all major Banks and Building Societies and can look for the most competitive rates around. For more information call 01352 711170.
MONEY LAUNDERING REGULATIONS
Both vendors and purchasers are asked to produce identification documentation and we would ask for your co-operation in order that there will be no delay in agreeing the sale.
MISDESCRIPTION ACT
These particulars, whilst believed to be accurate, are for guidance only and do not constitute any part of an offer or contract - Intending purchasers or tenants should not rely on them as statements or representations of fact, but must satisfy themselves by inspection or otherwise as to their accuracy. No person in the employment of Reid and Roberts has the authority to make or give any representations or warranty in relation to the property.
LOANS
YOUR HOME IS AT RISK IF YOU DO NOT KEEP UP REPAYMENTS ON A MORTGAGE OR OTHER LOANS SECURED ON IT.
Energy Efficiency and Environmental Impact
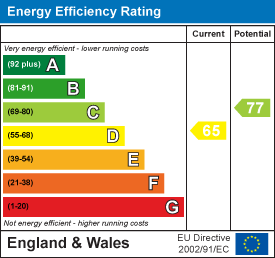
Although these particulars are thought to be materially correct their accuracy cannot be guaranteed and they do not form part of any contract.
Property data and search facilities supplied by www.vebra.com
