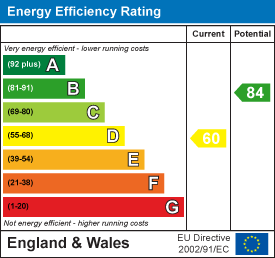
Unit 4, Lancaster Park
Needwood
Burton on Trent
Staffordshire
DE13 9PD
Milne Avenue, Fradley, Staffordshire
Offers Over £300,000
3 Bedroom House - Detached
Abode Estate Agents are pleased to offer for sale this well-presented three-bedroom detached family home, ideally situated in the popular semi-rural village of Fradley, just a short distance from Lichfield.
The accommodation briefly comprises an entrance hallway, a spacious lounge with an open-plan flow into the rear dining area, and a modern fitted kitchen complete with integrated appliances. There is also a guest WC and access to the integral garage. Upstairs offers a central landing, a family bathroom, three bedrooms, and an en-suite shower room to the master bedroom.
Externally, the property features a private driveway providing off-road parking and a newly landscaped, low-maintenance rear garden. The outdoor space includes a patio area, composite decking, artificial lawn, and well-maintained planted flower beds, ideal for relaxing or entertaining.
Additional benefits include newly carpeted flooring, cavity wall insulation, newly fitted blinds in the lounge, dining room, and main bedroom, recently updated fascia and a modern combi boiler (fitted 6–7 years ago and serviced annually). The property also features an upgraded garage door, replacement windows throughout, new fire alarms on each floor, and a security alarm system for added peace of mind.
Located in the desirable village of Fradley, the home enjoys close proximity to both Lichfield city centre and Burton upon Trent, offering a wide range of local amenities. These include shops, eateries, leisure facilities, and excellent transport links via the A38 and M6 Toll, providing easy access to the Midlands motorway network. Families will appreciate the well-regarded local primary school and catchment to The Friary School in Lichfield.
This is a fantastic opportunity to acquire a spacious, move-in ready family home in a sought-after location.
Hallway
A welcoming entrance via a frosted composite front door, featuring panelled flooring, central heating radiator, smoke alarm, and staircase rising to the first floor. Internal doors provide access to the principal ground floor rooms.
Lounge
A bright and comfortable reception room with a UPVC double glazed window to the front elevation, central heating radiator, useful under-stairs storage cupboard, and a stylish wall-mounted electric fireplace providing an attractive focal point. An open archway leads through to the dining room.
Dining Room
A versatile space with a UPVC double glazed bay window overlooking the rear garden, central heating radiator with thermostat, and dimmer switch lighting, creating the perfect setting for both everyday dining and entertaining.
Inner Hallway
With doors leading to the cloakroom and kitchen.
Cloaks/W.C.
Finished with complementary wall and floor tiling, fitted with a low-level WC with continental flush, floating wash basin with mixer tap, and a chrome heated towel radiator. Natural light is provided by a UPVC double glazed frosted window to the rear elevation.
Kitchen
A well-appointed kitchen with a UPVC double glazed window to the rear elevation, fitted with a comprehensive range of matching wall and base units with quartz-effect work surfaces. Integrated appliances include a Neff four-ring gas hob with extractor hood, built-in grill, newly installed Bosch oven, integrated microwave, fridge, and dishwasher. A Worcester Bosch gas central heating boiler is also housed here, along with a one-and-a-half stainless steel sink and drainer with mixer tap. Central heating radiator and internal door providing access to the garage.
Garage
With an up-and-over door to the front elevation, plumbing and space for white goods, and additional freestanding appliance space.
Landing
The landing provides access to the loft via a hatch, with dimmer switch lighting, an airing cupboard, smoke alarm, and doors leading to the first-floor accommodation.
Bedroom One
A generous double bedroom with a front-facing UPVC double-glazed window, central heating radiator, and a range of built-in wardrobes with hanging rails and shelving. The room also benefits from a TV aerial point and access to a private en suite.
En-suite
Stylishly appointed with a rear-facing UPVC double-glazed frosted window, the en suite comprises a low-level WC with continental flush, wash hand basin with mixer tap, and a corner double shower cubicle with waterfall showerhead. Complementary wall and floor tiling, a heated towel radiator, shaving point, and extractor fan complete the space.
Bedroom Two
A bright room with a front-facing UPVC double-glazed window and central heating radiator.
Bedroom Three
A well-proportioned room with a rear-facing UPVC double-glazed window and central heating radiator.
Family Bathroom
The modern family bathroom features a rear-facing UPVC double-glazed frosted window and a three-piece suite comprising a low-level WC, vanity wash hand basin with mixer tap, and a P-shaped bath with waterfall showerhead and glass screen. Finished with complementary tiling to walls and floor, chrome heated towel radiator, and extractor fan.
Energy Efficiency and Environmental Impact

Although these particulars are thought to be materially correct their accuracy cannot be guaranteed and they do not form part of any contract.
Property data and search facilities supplied by www.vebra.com
































