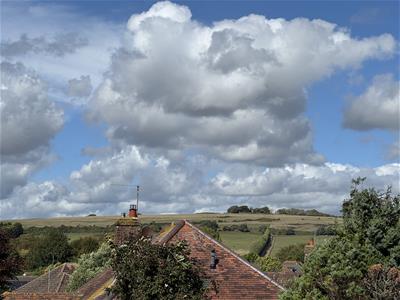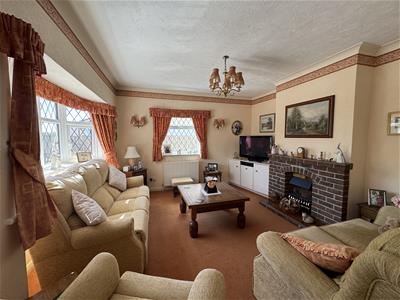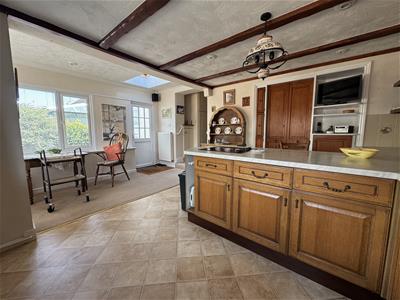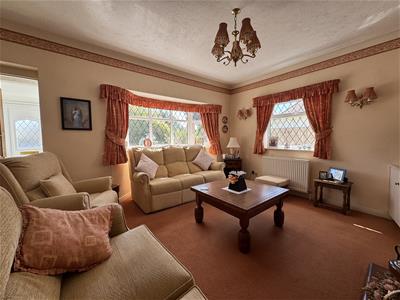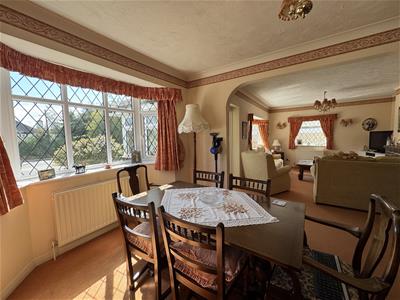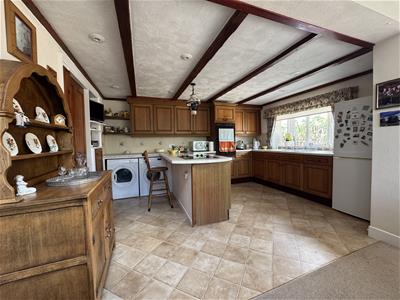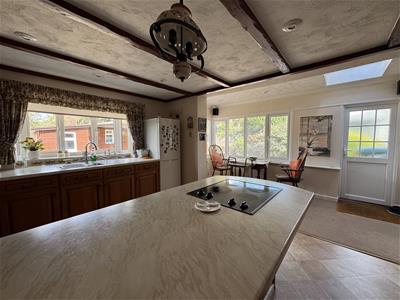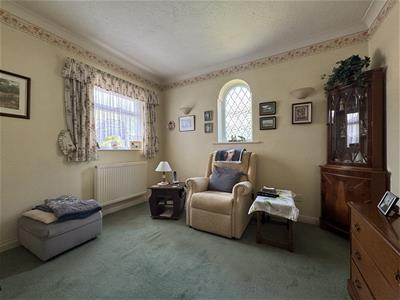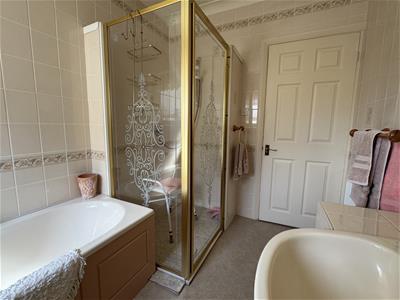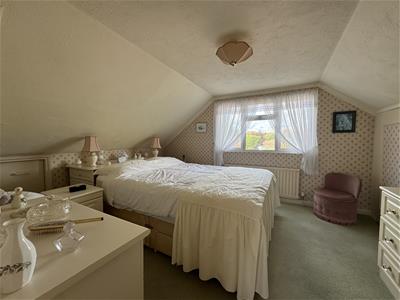
2 Ocean Parade
Ferring
West Sussex
BN12 5QQ
Ferring
£415,000 Sold (STC)
2 Bedroom Bungalow - Detached
- DETACHED CHALET BUNGALOW FULL OF CHARM & CHARACTER
- GREAT POTENTIAL TO MODERNISE
- LOUNGE & DINING ROOM
- GROUND FLOOR BEDROOM OR SITTING ROOM
- FIRST FLOOR MAIN BEDROOM AND SHOWER ROOM
- GROUND FLOOR FAMILY BATHROOM
- LARGE KITCHEN DINING ROOM
- EASY TO MAINTAIN GARDENS
- EXTENSIVE OUTBUILDINGS IDEAL AS HOME OFFICE OR STUDIO
- CHAIN FREE
An opportunity to purchase a delightful detached home full of charm and character. The property lends itself to some modernisation and updating providing a unique chance for a buyer to develop and put their own stamp on the property. Accommodation features a lounge, dining room and large kitchen diner plus a bedroom / sitting room on the ground floor and a ground floor bathroom. Upstairs is the main bedroom and a shower room with WC. The property lies on a good sized plot and to the rear the gardens are paved and include extensive outbuildings which would be ideal as a home office or studio. To the front is lots of off road parking. CHAIN FREE SOLE AGENT.
ENTRANCE PORCH
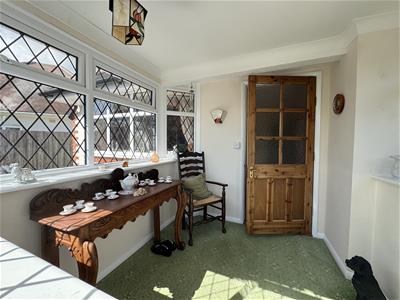 2.24 x 2.17 (7'4" x 7'1")Upvc double glazed front door and windows. Part glazed inner door.
2.24 x 2.17 (7'4" x 7'1")Upvc double glazed front door and windows. Part glazed inner door.
LOUNGE
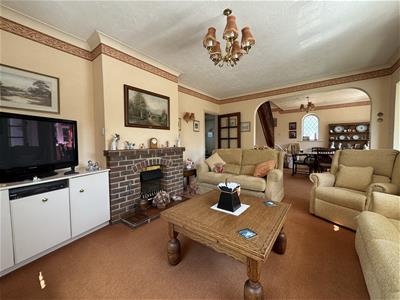 3.65 x 4.85 (11'11" x 15'10")A good sized lounge with an attractive fireplace. Fitted cupboards. Dual aspect with upvc double glazed windows and dual aspect. Radiator.
3.65 x 4.85 (11'11" x 15'10")A good sized lounge with an attractive fireplace. Fitted cupboards. Dual aspect with upvc double glazed windows and dual aspect. Radiator.
DINING ROOM
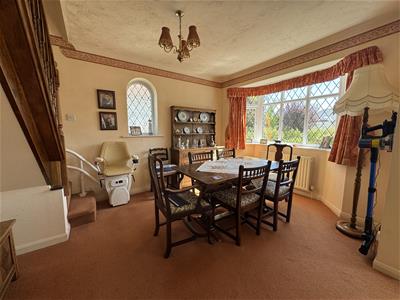 3.97 x 3 (13'0" x 9'10")Wirth space for a dining table and chairs. Stairs to first floor. Radiator. Upvc double glazed windows and dual aspect.
3.97 x 3 (13'0" x 9'10")Wirth space for a dining table and chairs. Stairs to first floor. Radiator. Upvc double glazed windows and dual aspect.
INNER HALL
Built in cloaks cupboard. Under stairs cupboard.
BEDROOM 2 / SITTING ROOM
3.33 x 2.89 (10'11" x 9'5")Currently a sitting room but would also make a bedroom. Upvc double glazed windows and dual aspect. Radiator.
KITCHEN DINING ROOM
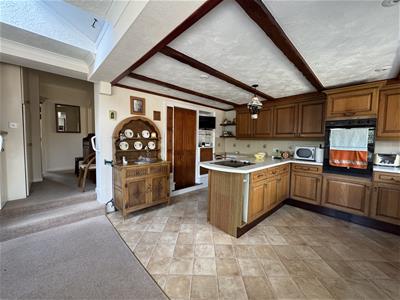 4.31 x 5.56 (14'1" x 18'2")A very good sized room with part tiled walls and a good range of fitted units. Integrated Creda electric bob. Integrated Tricity double oven. Dual aspect with upvc double glazed windows. Walk in pantry / larder / storage cupboard. Plumbing for washing machine. Space for a breakfast table. Upvc double glazed door to the rear garden. 2 Radiators.
4.31 x 5.56 (14'1" x 18'2")A very good sized room with part tiled walls and a good range of fitted units. Integrated Creda electric bob. Integrated Tricity double oven. Dual aspect with upvc double glazed windows. Walk in pantry / larder / storage cupboard. Plumbing for washing machine. Space for a breakfast table. Upvc double glazed door to the rear garden. 2 Radiators.
GROUND FLOOR BATHROOM
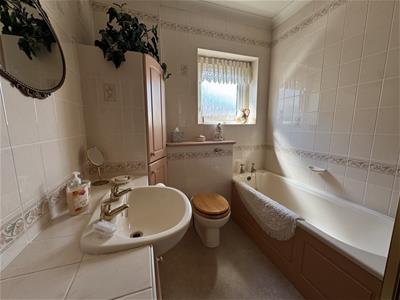 With tiled walls. Panelled bath. Shower enclosure with fitted shower. Vanity unit with wash hand basin and WC. Storage cupboard. Upvc double glazed window. Radiator.
With tiled walls. Panelled bath. Shower enclosure with fitted shower. Vanity unit with wash hand basin and WC. Storage cupboard. Upvc double glazed window. Radiator.
FIRST FLOOR LANDING
Built in storage cupboard.
BEDROOM 1
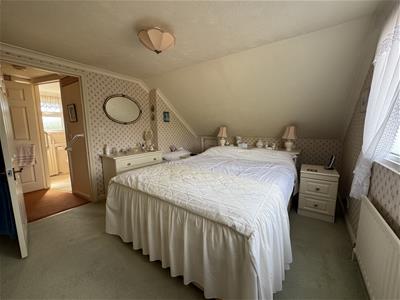 3.20 x 3.99 (10'5" x 13'1")Built in wardrobes. Upvc double glazed windows. Radiator. Views of Highdown hill.
3.20 x 3.99 (10'5" x 13'1")Built in wardrobes. Upvc double glazed windows. Radiator. Views of Highdown hill.
SHOWER ROOM & WC
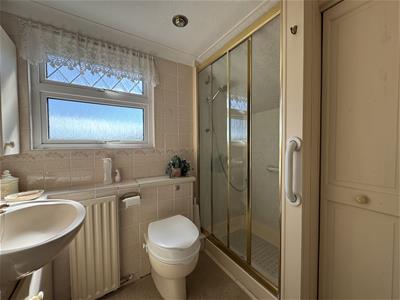 Tiled walls. Shower enclosure with fitted shower. Wash hand basin and WC. Upvc double glazed window. Shelved airing cupboard. Cupboard housing the Main gas fired boiler.
Tiled walls. Shower enclosure with fitted shower. Wash hand basin and WC. Upvc double glazed window. Shelved airing cupboard. Cupboard housing the Main gas fired boiler.
REAR GARDENS
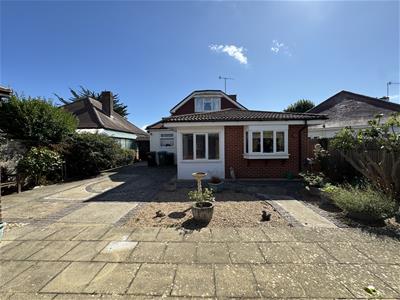 The rear gardens are paved for easy maintenance. Brick built work shop ( we are advised this was previously a garage ) plus an outbuilding which could make a home office or studio. Double gates at the side, to the front driveway. Side gate.
The rear gardens are paved for easy maintenance. Brick built work shop ( we are advised this was previously a garage ) plus an outbuilding which could make a home office or studio. Double gates at the side, to the front driveway. Side gate.
OUTBUILDINGS 1
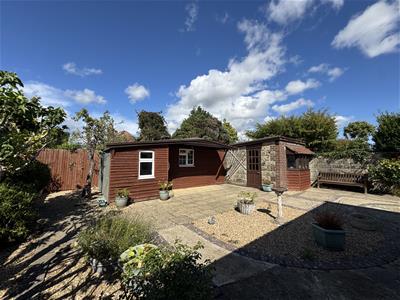 3.51 x 1.7 (11'6" x 5'6")
3.51 x 1.7 (11'6" x 5'6")
OUTBUILDINGS 2
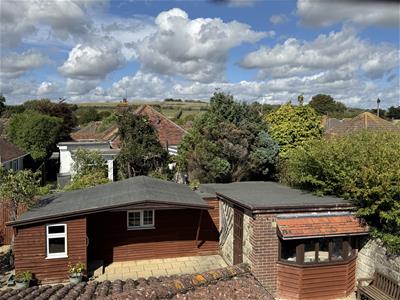 5.84 x 4.49 (19'1" x 14'8")We are advised part of this area was previously the garage.
5.84 x 4.49 (19'1" x 14'8")We are advised part of this area was previously the garage.
FRONT GARDENS
With flower and shrub borders.
DRIVEWAY
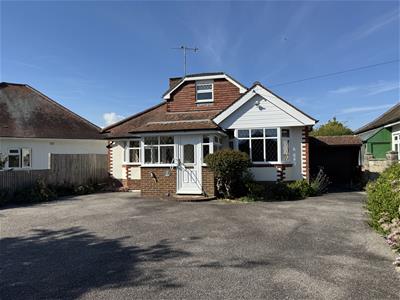 A large driveway provides lots off road parking.
A large driveway provides lots off road parking.
COUNCIL TAX BAND D
Energy Efficiency and Environmental Impact
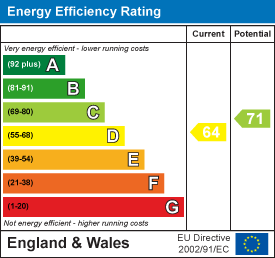
Although these particulars are thought to be materially correct their accuracy cannot be guaranteed and they do not form part of any contract.
Property data and search facilities supplied by www.vebra.com

