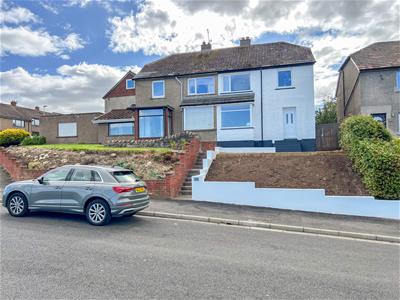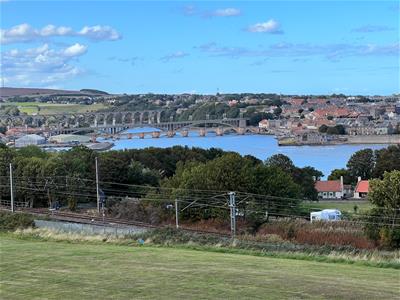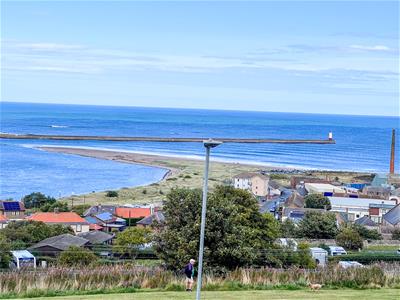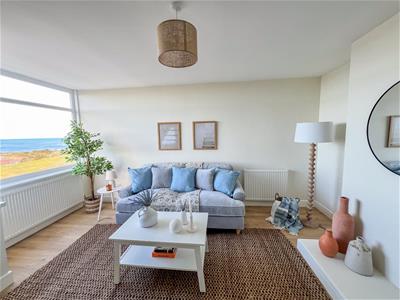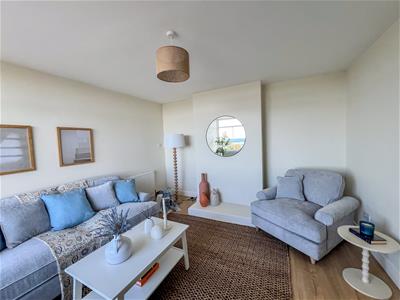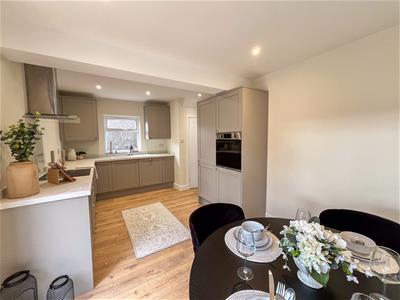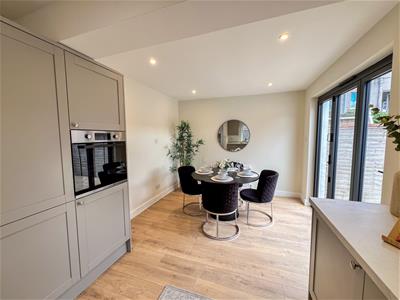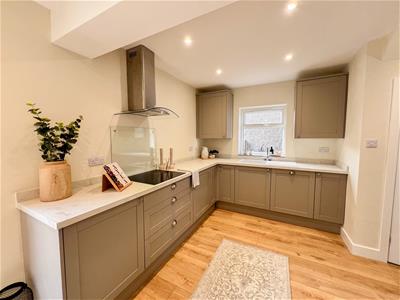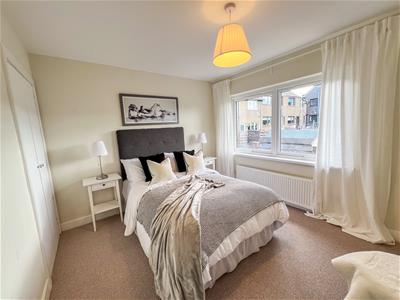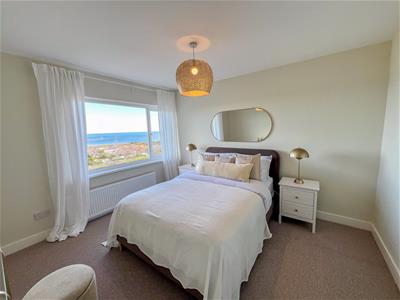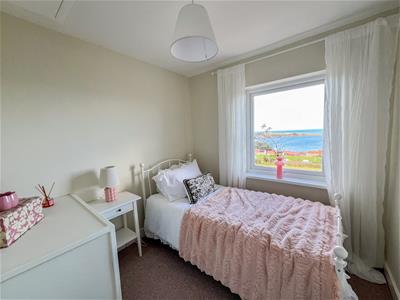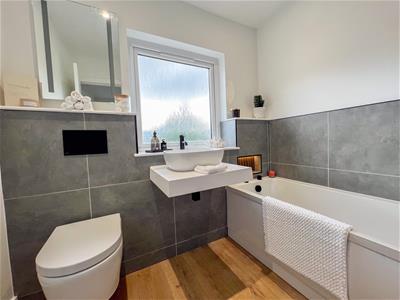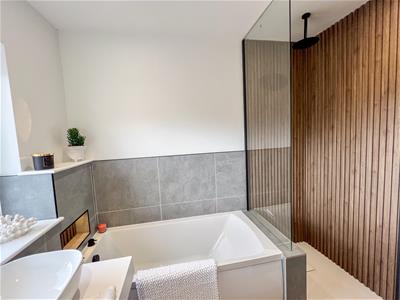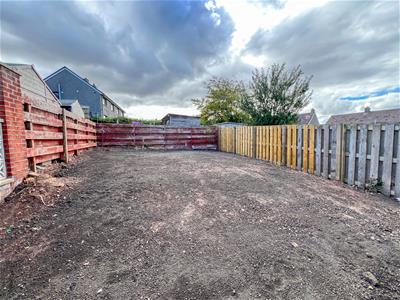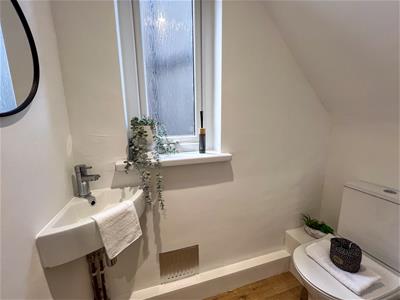
36 Hide Hill
Berwick-upon-tweed
Northumberland
TD15 1AB
Spittal Hall Road, Spittal, Berwick-Upon-Tweed
Offers Over £185,000 Sold (STC)
3 Bedroom House - Semi-Detached
- Entrance Hall
- Living Room
- Kitchen/Dining Area
- Cloakroom
- 3 Bedrooms
- Bathroom
- Garden
- Double Glazing
- Gas Central Heating
- EPC: C (70)
We are delighted to bring to the market this immaculate three bedroom semi-detached house, which has recently been totally renovated by the present owner to create a superb family home. The property is set in an elevated position with stunning open panoramic views over towards Berwick-upon-Tweed, the bridges, the lighthouse and the sea.
The interior has been totally upgraded offering accommodation that is ready to walk into, which include a living room with a bay window taking advantage of the stunning views at the front, a modern contemporary kitchen/dining area with new grey shaker units with integrated appliances and bi-folding doors giving access to the rear garden. Also on the ground floor is a useful cloakroom. On the first floor is modern bathroom with a white four-piece suite with an attractive splash back and three generous bedrooms, one with a fitted wardrobe and the two bedrooms at the front have magnificent views.
The property has the benefits of full double glazing, new gas central heating, new flooring and decoration and rewiring.
Garden at the front and an enclosed rear garden which contains a garden shed with plumbing for an automatic washing machine.
This beautifully presented semi-detached house on Spittal Hall Road would make a stunning family home, with its outstanding views and immaculate accommodation, it must be viewed to be fully appreciated. Contact our Berwick-upon-Tweed office to arrange an appointment.
Entrance Hall
2.62m x 1.85m (8'7 x 6'1)Partially glazed entrance door giving access to the hall which has a window at the side, stairs to the first floor landing and a cupboard housing the electric meters. One power point and a central heating radiator.
Living Room
4.78m x 3.71m (15'8 x 12'2)A spacious reception room with a bay window at the front is stunning open views of the sea, Berwick bridges and the lighthouse. Two central heating radiators and nine power points.
Kitchen/Dining Area
3.15m x 5.69m (10'4 x 18'8)A stunning kitchen which fitted with modern grey shaker units with a superb range of wall and floor cupboards with marble effect worktop surfaces. Four ring ceramic hob with a cooker hood above, a built-in oven, integrated dish washing machine, fridge and freezer. White quartz sink and drainer below the window to the rear there are also bi-folding doors giving access to the rear garden. Recessed ceiling spotlights, a central heating radiator and ten power points.
Cloakroom
1.68m x 0.79m (5'6 x 2'7)Fitted with a white two-piece suite which includes a toilet, a corner wash hand basin and a frosted window at the side of the house.
First Floor Landing
2.49m x 1.45m (8'2 x 4'9)Window at the side, a central heating radiator and one power point.
Bathroom
2.59m x 2.24m (8'6 x 7'4)Fitted with a quality white four piece-suite which includes a walk-in shower cubicle with an attractive wooden panelled wet wall, a bath, a circular bowl sink below the frosted window to the rear and a low level toilet. Heated towel rail and mirror with concealed lighting. Recessed ceiling spotlights.
Bedroom 1
3.96m x 3.23m (13' x 10'7)A generous double bedroom with a window at the front with stunning open views over towards Berwick, the bridges and the sea. Central heating radiator and six power points.
Bedroom 2
3.05m x 3.38m (10' x 11'1)A double bedroom with a double window at the rear with a central heating radiator below. Built-in double wardrobe and six power points.
Bedroom 3
2.62m x 2.36m (8'7 x 7'9)A good sized single bedroom with a window at the front with superb views with a central heating radiator below. Access to the loft and eight power points.
Garden
Garden at the front of the house and a good sized enclosed rear garden, which contains a large garden shed with plumbing for an automatic washing machine.
General Information
All fitted floor coverings are included in the sale.
Full double glazing.
Full gas central heating.
All mains services are connected.
Council tax band A.
Tenure-Freehold.
EPC: C (70)
Agency Details
OFFICE OPENING HOURS
Monday - Friday 9.00 am - 5.00 pm
Saturday 9.00 am - 12.00 pm
Saturday Viewings 12.00pm - 1.00pm
FIXTURES & FITTINGS
Items described in these particulars are included in the sale, all other items are specifically excluded.
All heating systems and their appliances are untested.
This brochure including photography was prepared in accordance with the sellers’ instructions.
Energy Efficiency and Environmental Impact

Although these particulars are thought to be materially correct their accuracy cannot be guaranteed and they do not form part of any contract.
Property data and search facilities supplied by www.vebra.com
