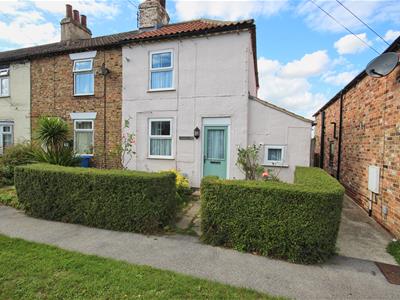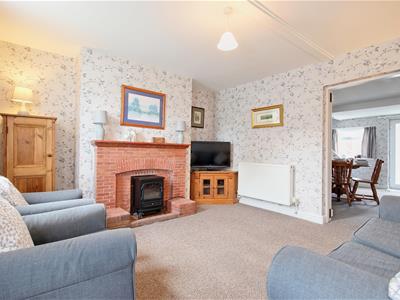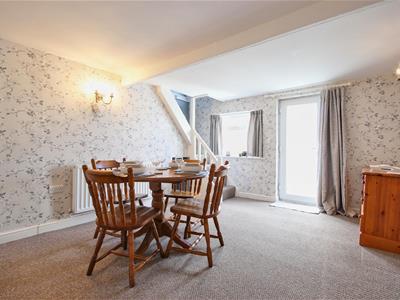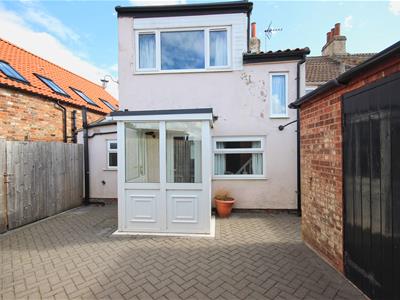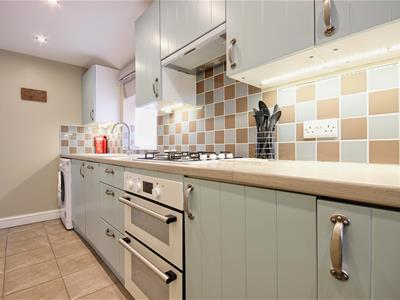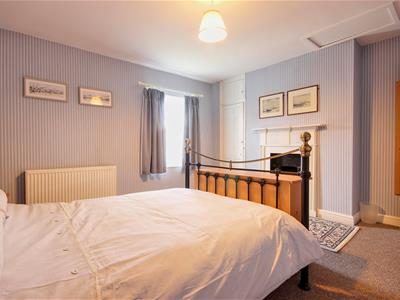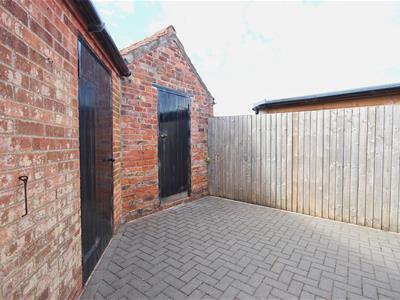
2 Market Place
Hornsea
North Humberside
HU18 1AW
Main Street, Sigglesthorne
Offers in the region of £159,950
2 Bedroom House - End Terrace
- Super Cottage
- Two Reception Rooms
- Ground Floor Shower Room
- First Floor Bathroom
- Two Double Bedrooms
- Beautifully Appointed
- Courtyard Garden
- Two Stores
- Must be Viewed
- Energy Rating: E
A beautifully appointed two bedroomed cottage which enjoys a pleasant village location, with two reception rooms, lovely kitchen, ground floor shower room and first floor bathroom with two double bedrooms. To the rear is a courtyard garden along with two useful stores. NO CHAIN.
LOCATION
This property fronts onto Main Street within the pleasant village of Sigglesthorne.
Sigglesthorne is a small Holderness village which has a parish population of around 300 (1991 census). The village lies within easy commuting distance of the city of Hull (about 14 miles), and the market town of Beverley (about 10 miles). The village has its own primary school and church, with a much wider range of facilities being readily available in the nearby seaside town of Hornsea.
ACCOMMODATION
The accommodation is well appointed throughout, has mains gas central heating via hot water radiators, UPVC double glazing and is arranged on two floors as follows:
LOUNGE
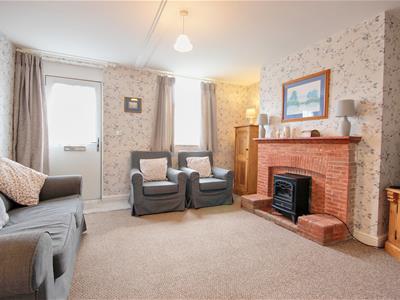 3.91m x 3.58m (12'10" x 11'9")With composite front entrance door, Exposed brick fire surround, inset and hearth with space for an electric stove and surround and one central heating radiator.
3.91m x 3.58m (12'10" x 11'9")With composite front entrance door, Exposed brick fire surround, inset and hearth with space for an electric stove and surround and one central heating radiator.
DINING ROOM
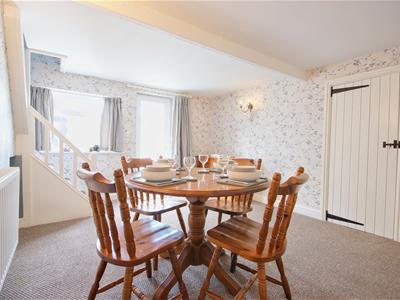 3.30m x 4.34m (10'10" x 14'3")With stairs leading to the first floor, three wall light points, a useful understairs storage cupboard and one central heating radiator.
3.30m x 4.34m (10'10" x 14'3")With stairs leading to the first floor, three wall light points, a useful understairs storage cupboard and one central heating radiator.
KITCHEN
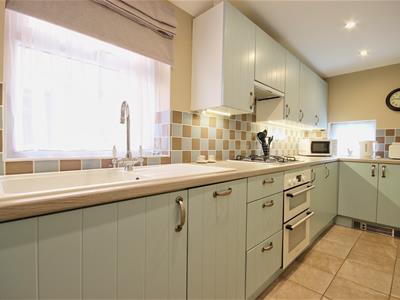 1.42m x 4.45m (4'8" x 14'7")With fitted base and wall units incorporating contrasting worksurfaces and an inset sink unit, plumbing for an automatic washing machine, built in fridge, built in double oven and split level gas hob with cooker hood over, slimline dishwasher, ceramic tiled flooring and a kick space room heater.
1.42m x 4.45m (4'8" x 14'7")With fitted base and wall units incorporating contrasting worksurfaces and an inset sink unit, plumbing for an automatic washing machine, built in fridge, built in double oven and split level gas hob with cooker hood over, slimline dishwasher, ceramic tiled flooring and a kick space room heater.
SHOWER ROOM/W.C.
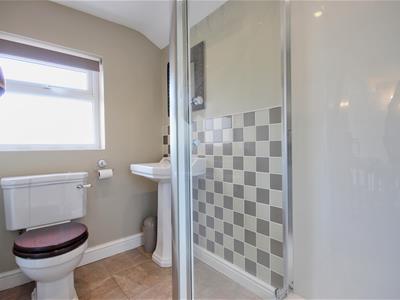 1.40m x 2.39m (4'7" x 7'10")With an independent shower cubicle incorporating a rain shower over, pedestal wash hand basin, low level W.C. ceramic tiled floor covering and one central heating radiator.
1.40m x 2.39m (4'7" x 7'10")With an independent shower cubicle incorporating a rain shower over, pedestal wash hand basin, low level W.C. ceramic tiled floor covering and one central heating radiator.
REAR PORCH
UPVC construction with Upvc inner and Upvc outer door leading to the courtyard garden.
FIRST FLOOR
SMALL LANDING
With doorways to:
BEDROOM 1 (FRONT)
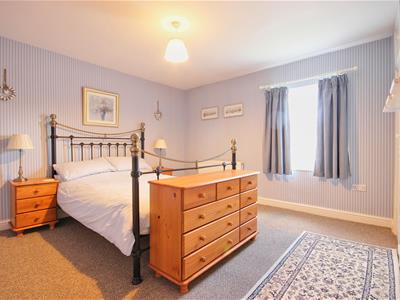 3.96m x 3.68m (13' x 12'1")With an ornamental fireplace, built in storage cupboard, access hatch to the roof space and one central heating radiator.
3.96m x 3.68m (13' x 12'1")With an ornamental fireplace, built in storage cupboard, access hatch to the roof space and one central heating radiator.
BEDROOM 2 (REAR)
 2.84m x 2.54m (9'4" x 8'4")With lovely views over fields and one central heating radiator.
2.84m x 2.54m (9'4" x 8'4")With lovely views over fields and one central heating radiator.
BATHROOM/W.C.
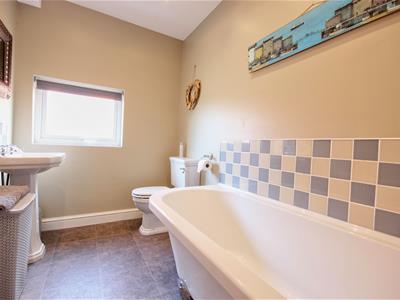 2.72m x 1.70m (8'11" x 5'7")With a three piece comprising of a ball and claw bath, pedestal wash hand basin, low level W.C., downlighting to the ceiling and one central heating radiator.
2.72m x 1.70m (8'11" x 5'7")With a three piece comprising of a ball and claw bath, pedestal wash hand basin, low level W.C., downlighting to the ceiling and one central heating radiator.
OUTSIDE
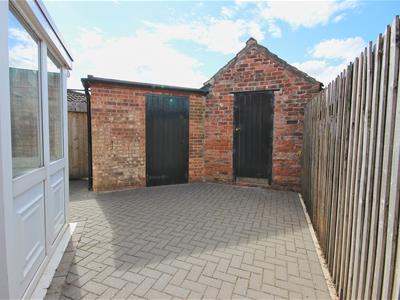 There is a small foregarden with a hedged surround and to the rear is a courtyard style garden which has concreted surfaces, a walled surround and there are two useful brick built stores with power and light laid on. There is also a pedestrian access along the side and rear of the cottage and this also provides access for the adjoining cottage.
There is a small foregarden with a hedged surround and to the rear is a courtyard style garden which has concreted surfaces, a walled surround and there are two useful brick built stores with power and light laid on. There is also a pedestrian access along the side and rear of the cottage and this also provides access for the adjoining cottage.
TENURE
The tenure of this property is understood to be freehold (confirmation to be provided by the vendors solicitors). There is no onward chain involved and vacant possession will be given upon completion at a date to be agreed.
COUNCIL TAX BAND
The council tax band for this property is band A.
Energy Efficiency and Environmental Impact
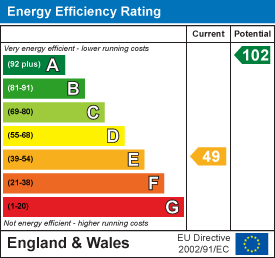
Although these particulars are thought to be materially correct their accuracy cannot be guaranteed and they do not form part of any contract.
Property data and search facilities supplied by www.vebra.com
