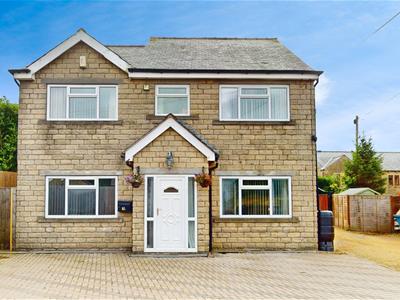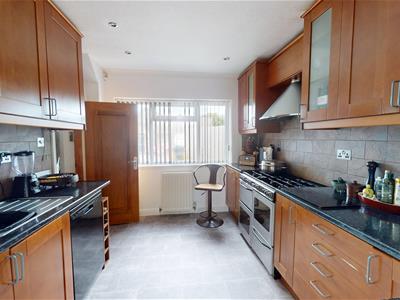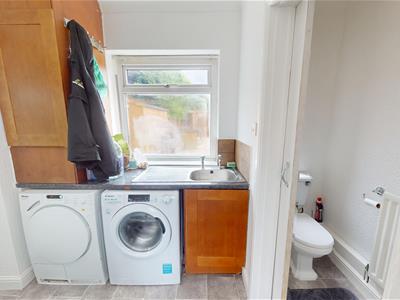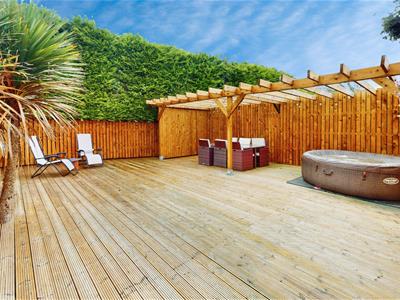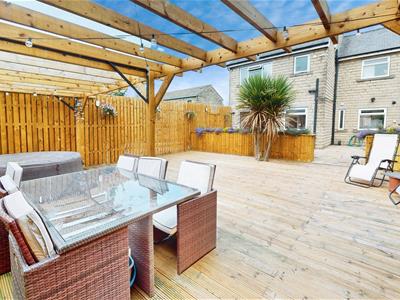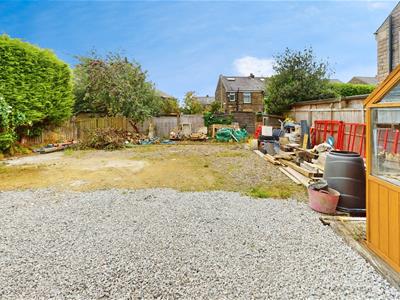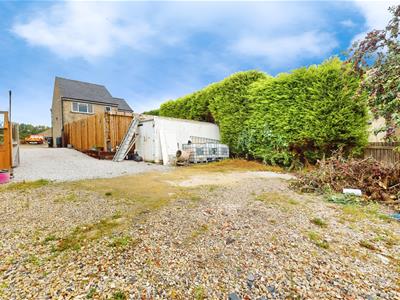
Hamilton Bower
Tel: 01422 20 45 45
9 Square
Northowram
Halifax
HX3 7HW
Cooper Lane, Shelf, Halifax
Offers Over £400,000
4 Bedroom House - Detached
- Three bedrooms
- Detached property
- Off-street parking
- Immaculate garden
- Attached building land (STPC)
- Ideal family home
- Two reception rooms
- Private location
HAMILTON BOWER are pleased to offer for sale this FOUR BEDROOM DETACHED FAMILY HOME WITH LAND located in Shelf, Halifax - HX3. With a potential building plot to the rear of the property (STPC), master bedroom with en-suite, two reception rooms, and within close proximity to local schools, we expect this property to be popular with a wide range of buyers seeking a home in the area. Internally comprising; entrance hall, kitchen, utility room, WC, lounge, dining room, master bedroom with en-suite, two further double bedrooms, single bedroom, bathroom and loft. Externally the property has off-street parking for multiple cars to the front, and a landscaped low-maintenance garden to the rear complete with patio area and decking. The land is located is to the rear of the property and is accessible via the double gated driveway running alongside the house with boundary fencing.
FOR MORE INFORMATION PLEASE CONTACT HAMILTON BOWER TODAY
GROUND FLOOR
Kitchen
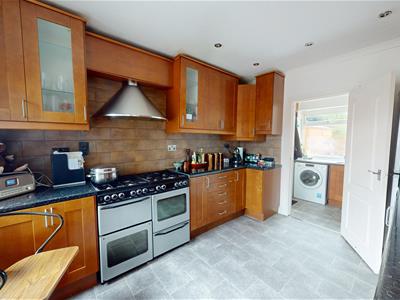 Cooking kitchen with accompanying utility room & WC to the rear of the property.
Cooking kitchen with accompanying utility room & WC to the rear of the property.
Fitted with a good range of matching wooden units with complementary worktops and tiled splashbacks.
Appliances - range cooker, dishwasher, free-standing fridge/freezer, sink with drainer.
Lounge
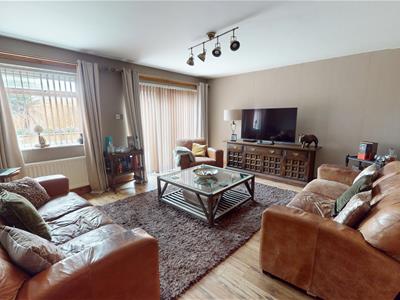 Spacious lounge to the rear of the property with hard-wood flooring throughout.
Spacious lounge to the rear of the property with hard-wood flooring throughout.
Offering ample room for a large suite and access to the garden via double doors.
Dining Room
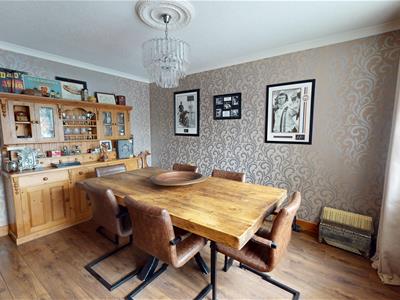 Good-sized dining room to the front of the property with domed entrance from the hallway.
Good-sized dining room to the front of the property with domed entrance from the hallway.
With hard-wood flooring throughout and ample room for a family dining table.
Utility Room & WC
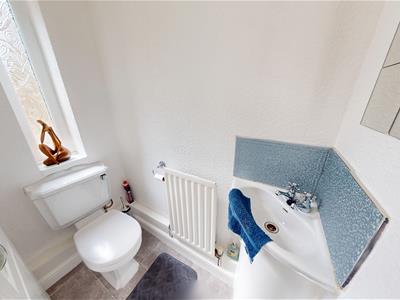 Utility room & WC to the rear of the property leading through from the kitchen.
Utility room & WC to the rear of the property leading through from the kitchen.
Fitted with matching units to the kitchen, power/plumbing for appliances, sink with drainer.
The WC has a sliding door, frosted window and a wash basin.
FIRST FLOOR
Primary Bedroom
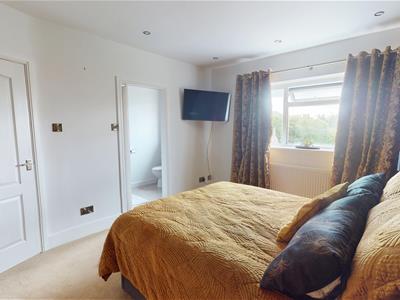 Primary bedroom with accompanying en-suite to the rear of the property with a view to the garden.
Primary bedroom with accompanying en-suite to the rear of the property with a view to the garden.
With space for a large bed with side tables and full-length wardrobes.
En-Suite
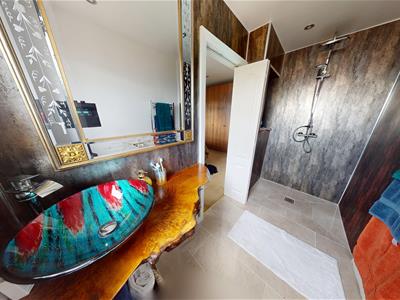 En-suite shower room leading off the master bedroom with folding door.
En-suite shower room leading off the master bedroom with folding door.
Fitted with a feature sink, WC and walk-in wet-room style shower.
Bedroom
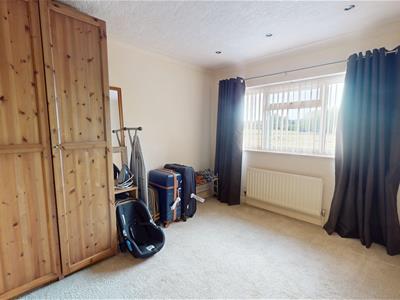 Double bedroom with a view to the front of the property.
Double bedroom with a view to the front of the property.
With full-length corner wardrobes and ample room for a double bed with side tables.
Bedroom
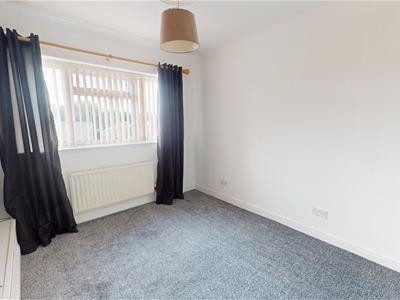 Third bedroom, a further double with a view to the front elevation.
Third bedroom, a further double with a view to the front elevation.
Offering space for a double bed with side tables and wardrobes.
Bedroom/Home Office
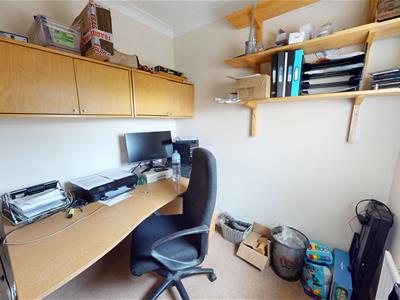 Fourth bedroom, a single room with a view to the rear of the property.
Fourth bedroom, a single room with a view to the rear of the property.
Ideal for a single bedroom or home office.
Bathroom
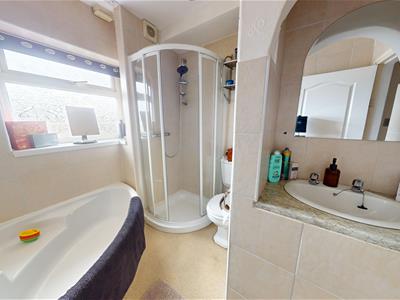 House bathroom sitting centrally to the first floor with frosted window.
House bathroom sitting centrally to the first floor with frosted window.
Fitted with a four-piece suite - corner bath, shower, wc and wash basin.
EXTERNAL
Rear
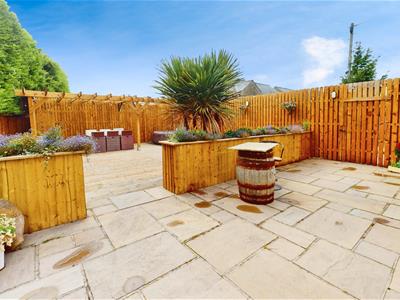 Immaculate garden to the rear of the property with gated side access or access from the utility or dining room doors.
Immaculate garden to the rear of the property with gated side access or access from the utility or dining room doors.
With a large patio area leading from the property, fitted planters, and a large decking area to the lower end complete with a pergola - ideal for outdoor seating and entertaining.
Front
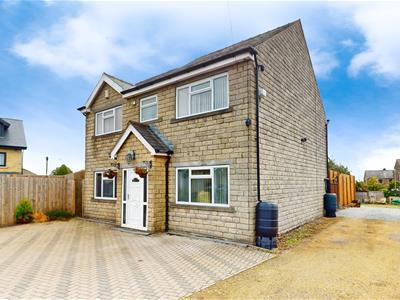 Block paved driveway to the front of the property offering off-street parking for multiple cars.
Block paved driveway to the front of the property offering off-street parking for multiple cars.
There is a double gated driveway to the side of the property leading to the land at the rear, also with side gate to the garden.
LAND
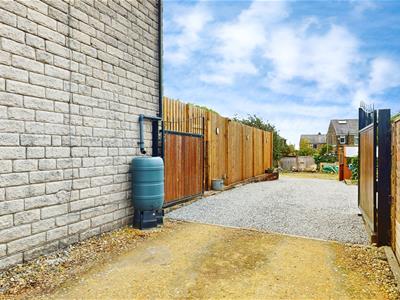 Land to the rear of the property with double gated access from the side of the property.
Land to the rear of the property with double gated access from the side of the property.
The land has boundary fencing and mature trees.
Given its size, the land lends itself well for a 3 bedroom property to be built (STPC).
Energy Efficiency and Environmental Impact

Although these particulars are thought to be materially correct their accuracy cannot be guaranteed and they do not form part of any contract.
Property data and search facilities supplied by www.vebra.com
