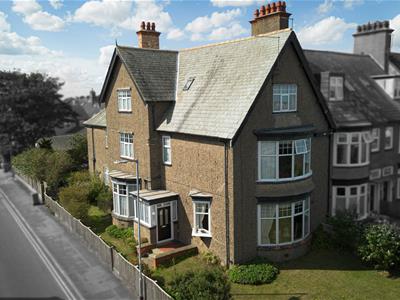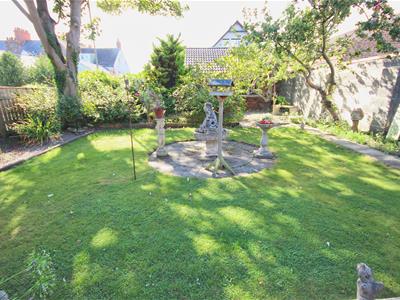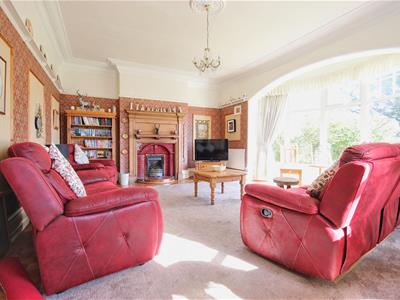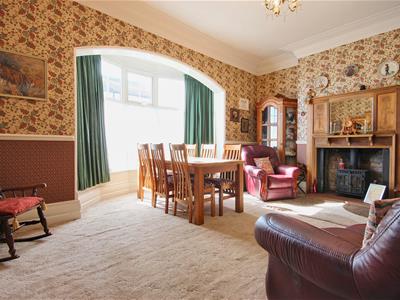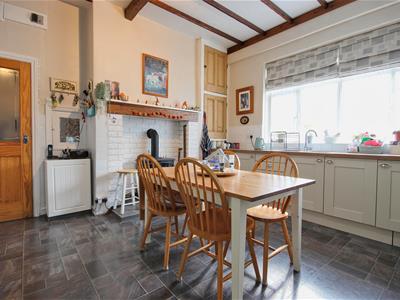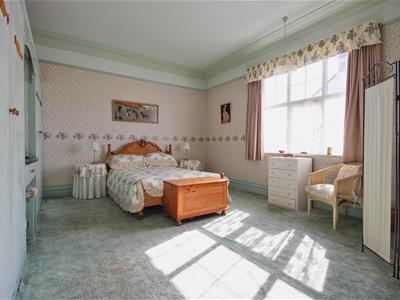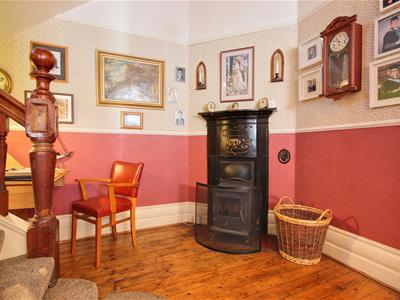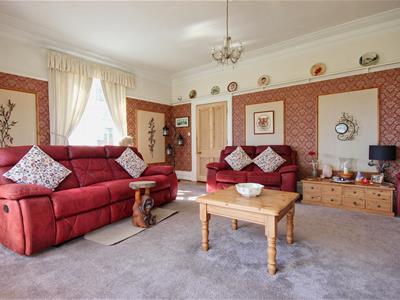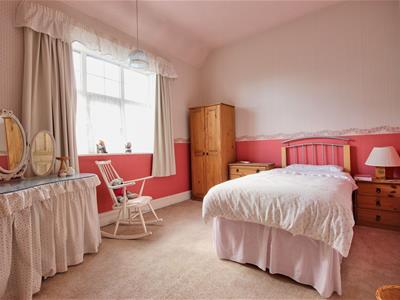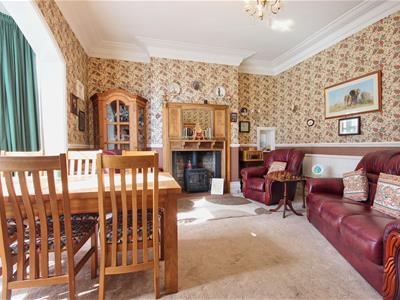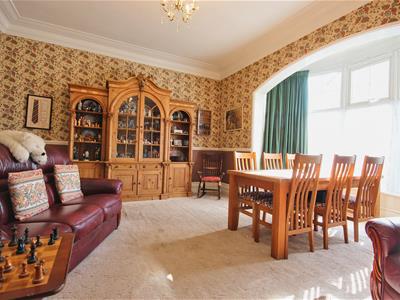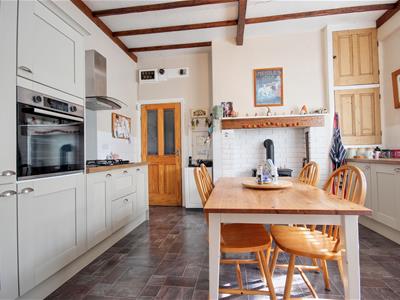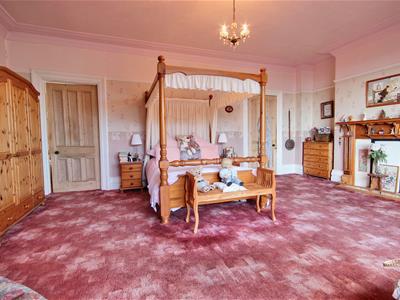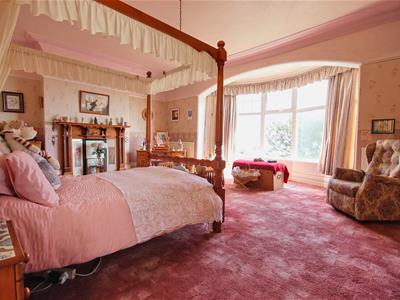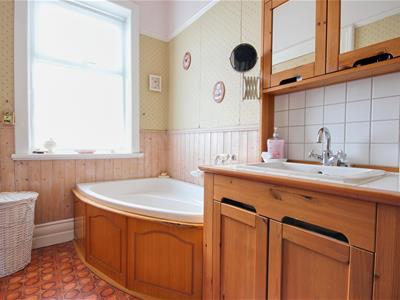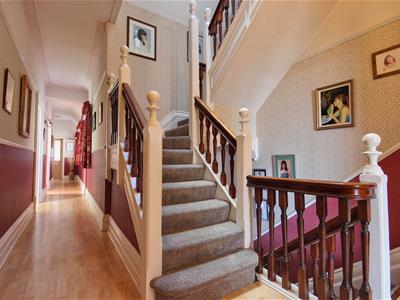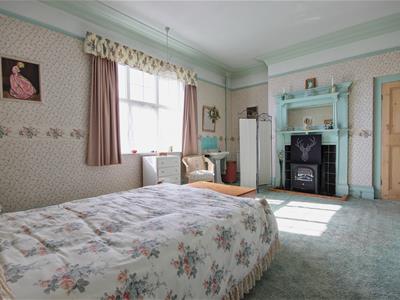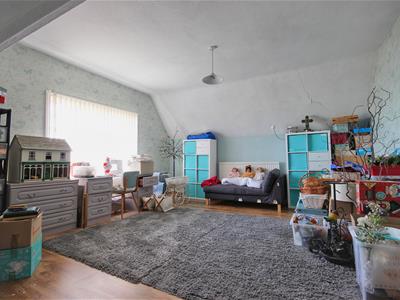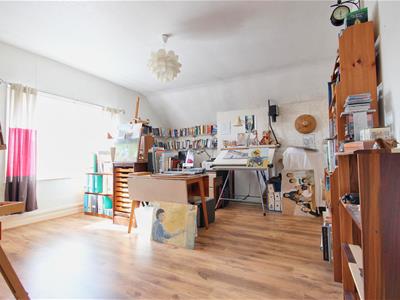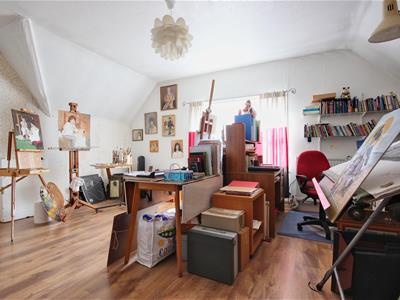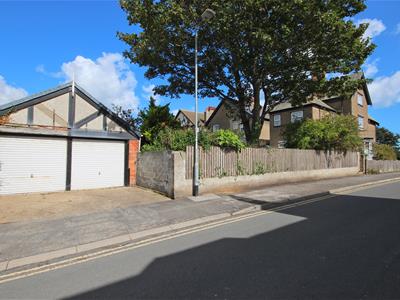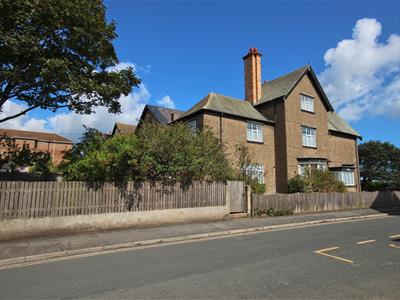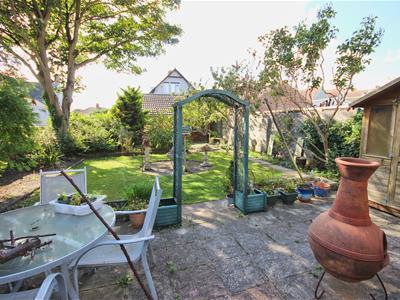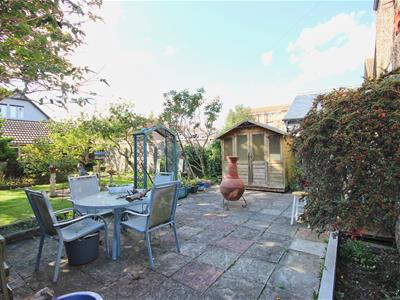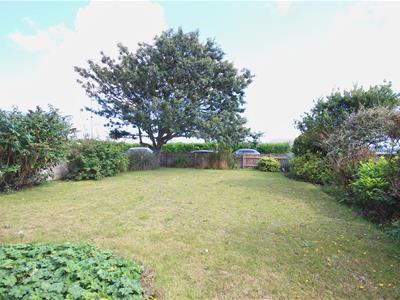
2 Market Place
Hornsea
North Humberside
HU18 1AW
Hartley Street, Hornsea
Offers in the region of £425,000 Sold (STC)
5 Bedroom House - End Terrace
- Superb Period Home
- Close to the Promanade and Beach
- Sea Views - Super Location
- Over 3300sq Ft of Accommodation
- Retaining Many Original Features
- Five Bedrooms
- South Facing Garden to Rear
- Double Garage
- Inspection is a Must to Appreciate all that is on Offer
- Energy Rating - D
A truly delightful period property. Offering over 3300 sq ft of accommodation this substantial home enjoys sea views, retains many original attractive features, two reception rooms, dining kitchen, utility, en-suite to master bedroom, four further double bedrooms, family bathroom and sits in a lovely end of terrace position with a southerly aspect to the rear garden, parking and a double garage.
LOCATION
This property enjoys a pleasant location on Hartley Street a short distance from the promenade and beach. The property enjoys lovely sea views to the front with a southerly aspect to the rear garden.
Hornsea is a small East Yorkshire coastal town which has a resident population of a little over 8,000. The town offers a good range of local amenities including a range of shops, bistros and restaurants, schooling for all ages and a host of recreational facilities including sailing and fishing on Hornsea Mere, as well as the beach and seaside amenities, a leisure centre refurbished in 2020 and an 18 hole golf course. The town is also well known for the Hornsea Freeport, a large out of town retail shopping village and leisure park. The town lies within 18 miles drive of the city of Hull, 13 miles of the market town of Beverley and about 25 miles from the M62.
ACCOMMODATION
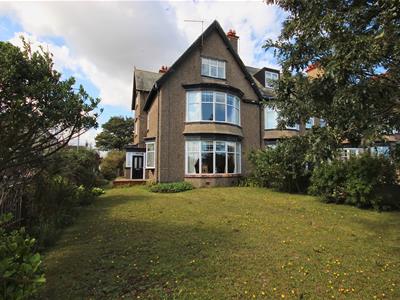 With origins dating back the the late 1800's and once used as an elementary school this property retains many delightful, original features including fireplaces, deflt racks, deep skirtings and striped internal doors to name but a few. The property offers a particularly spacious well laid out home extending to in excess of 3300sq ft. Enjoying east, west and southerly aspects with large windows providing bright and airy rooms throughout. The accommodation has comprehensive Upvc double glazing, main gas central heating via hot water radiators and is arranged on three floors as follows:
With origins dating back the the late 1800's and once used as an elementary school this property retains many delightful, original features including fireplaces, deflt racks, deep skirtings and striped internal doors to name but a few. The property offers a particularly spacious well laid out home extending to in excess of 3300sq ft. Enjoying east, west and southerly aspects with large windows providing bright and airy rooms throughout. The accommodation has comprehensive Upvc double glazing, main gas central heating via hot water radiators and is arranged on three floors as follows:
SIDE ENTRANCE PORCH
With composite outer door and inner door to:
RECEPTION HALL
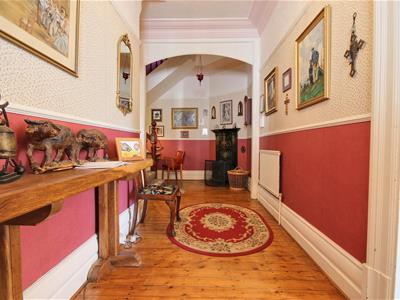 6.81m x 2.72m (22'4" x 8'11")Plus inner hallway leading off. With strip wooden flooring, dado rail, picture rail, spindled staircase leading off, an ornamental cast iron basket grate fireplace with wood burning stove and one central heating radiator.
6.81m x 2.72m (22'4" x 8'11")Plus inner hallway leading off. With strip wooden flooring, dado rail, picture rail, spindled staircase leading off, an ornamental cast iron basket grate fireplace with wood burning stove and one central heating radiator.
LOUNGE
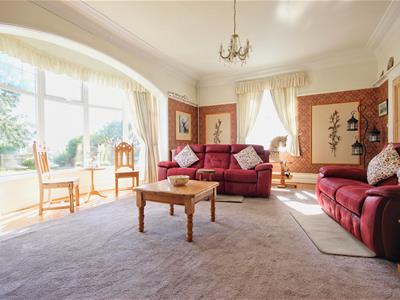 6.71m x 4.55m (22' x 14'11")Plus a large bow window to the front. With a gas fire set in a tiled hearth with an original timber fire surround, delft rack, picture rail, ceiling rose, outer parquet flooring with central carpeting and two central heating radiators.
6.71m x 4.55m (22' x 14'11")Plus a large bow window to the front. With a gas fire set in a tiled hearth with an original timber fire surround, delft rack, picture rail, ceiling rose, outer parquet flooring with central carpeting and two central heating radiators.
SITTING/DINING ROOM
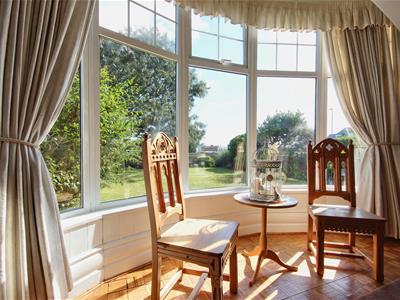 5.51m x 4.29m (18'1" x 14'1")With a large bow window to the side, original timber fireplace with inset mirror, tiled hearth and brick recess incorporating a wood burning stove, serving hatch to the kitchen, dado rail and one central heating radiator.
5.51m x 4.29m (18'1" x 14'1")With a large bow window to the side, original timber fireplace with inset mirror, tiled hearth and brick recess incorporating a wood burning stove, serving hatch to the kitchen, dado rail and one central heating radiator.
CLOAKS ROOM AND W.C.
4.14m x 1.68m (13'7" x 5'6")With plenty of storage space and a W.C. leading off incorporating a low level W.C. and a vanity unit housing the wash hand basin.
DINING KITCHEN
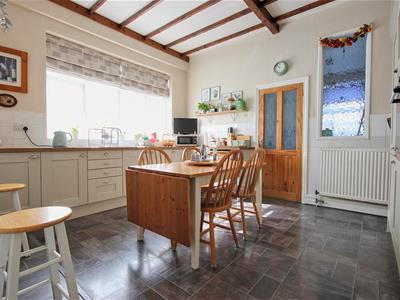 4.24m x 4.19m (13'11" x 13'9")With an excellent range of fitted base and wall units incorporating contrasting worksurfaces with an inset stainless steel sink unit, built in oven and split level gas hob with cooker hood over, brick recess to the chimney breast with tiled inset and mantle above and incorporating an electric wood burning stove, exposed beams to the ceiling and one central heating radiator.
4.24m x 4.19m (13'11" x 13'9")With an excellent range of fitted base and wall units incorporating contrasting worksurfaces with an inset stainless steel sink unit, built in oven and split level gas hob with cooker hood over, brick recess to the chimney breast with tiled inset and mantle above and incorporating an electric wood burning stove, exposed beams to the ceiling and one central heating radiator.
UTILITY ROOM
2.95m x 2.26m (9'8" x 7'5")With plumbing for an automatic washing machine, space for a tumble dryer and fridge freezer, ceramic tile floor covering, doorway and stairs leading down to the cellar, a walk in shelved pantry and a doorway leads to a covered porch where there is a workshop, store and w.c leading off with an outer door leading to the rear garden.
FIRST FLOOR
SPACIOUS LANDING
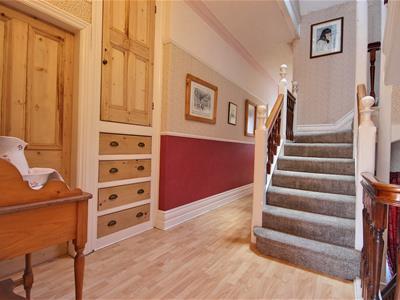 With a spindled staircase leading to the second floor, inner hallway leading off, laminate flooring, picture rail, dado rail and built in drawers with storage cupboards above and doorways to:
With a spindled staircase leading to the second floor, inner hallway leading off, laminate flooring, picture rail, dado rail and built in drawers with storage cupboards above and doorways to:
MASTER BEDROOM
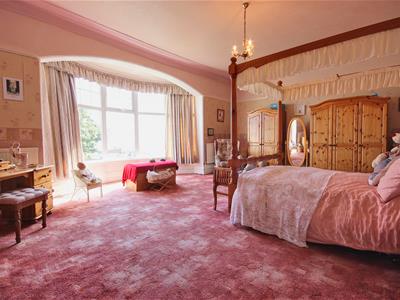 6.81m x 4.57m (22'4" x 15')With a stunning oversized bow window with a fabulous outlook to the sea, picture rail, an ornamental fireplace incorporating an ornate tiled inset and hearth with timber surround, two central heating radiators and doorway to:
6.81m x 4.57m (22'4" x 15')With a stunning oversized bow window with a fabulous outlook to the sea, picture rail, an ornamental fireplace incorporating an ornate tiled inset and hearth with timber surround, two central heating radiators and doorway to:
EN-SUITE WASH ROOM
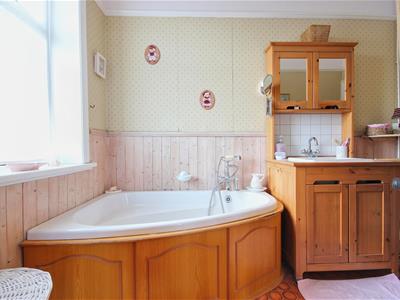 3.43m x 1.80m (11'3" x 5'11")Incorporating a traditional style vanity unit and ceramic sink, a corner bath, panelling to the lower walls and a doorway leads to the first floor landing.
3.43m x 1.80m (11'3" x 5'11")Incorporating a traditional style vanity unit and ceramic sink, a corner bath, panelling to the lower walls and a doorway leads to the first floor landing.
BEDROOM 2 (SIDE)
5.13m x 4.27m (16'10" x 14')With built in storage cupboard and fitted wardrobes incorporating a central dresser unit, an original fire surround which has been painted and incorporates an ornamental basket grate with inset mirror above, tiled hearth and inset, pedestal wash hand basin and one central heating radiator.
BEDROOM 3 (SIDE)
3.78m x 3.15m (12'5" x 10'4")With a built in cupboard, painted fire surround and one central heating radiator.
BATHROOM
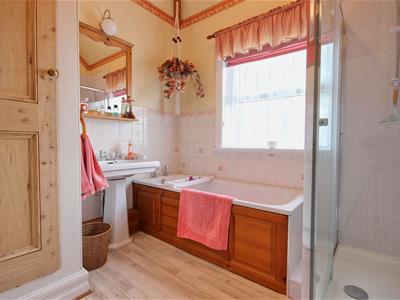 2.59m x 2.41m (8'6" x 7'11")With a large independent shower cubicle with electric instant shower over, a panelled bath, a built in shelved storage cupboard, part tiling to the walls, pedestal wash hand basin and one central heating radiator.
2.59m x 2.41m (8'6" x 7'11")With a large independent shower cubicle with electric instant shower over, a panelled bath, a built in shelved storage cupboard, part tiling to the walls, pedestal wash hand basin and one central heating radiator.
SEPERATE W.C.
With a low level W.C. and part tiling to the walls.
SECOND FLOOR
LANDING
With two built in storage cupboards, laminate flooring and doorways to:
BEDROOM 4 (FRONT)
5.33m x 4.57m (17'6" x 15')With elevated views to the sea, laminate flooring, a painted fire surround and two central heating radiators.
BEDROOM 5 (SIDE)
4.27m x 5.21m (14' x 17'1")With a built in cupboard, laminate flooring and one central heating radiator.
GARAGE
5.23m x 5.74m (17'2" x 18'10")With twin up and over main door, outside tap, power and light laid on.
COUNCIL TAX BAND
The council tax band for this property is band E.
TENURE
The tenure of this property is understood to be freehold (confirmation to be provided by the vendors solicitors) and vacant possession will be given upon completion at a date to be agreed.
OUTSIDE
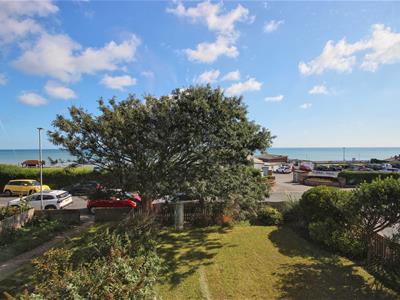 St Hilda enjoys east, west and southerly aspects with the main gardens making the most of this, there is a generous foregarden with lawn and mature plating, hand gate to the side garden which is again lawned with mature shrubs and trees. To the rear is a large paved sun terrace with a lawn beyond, screened with mature trees, fruit trees and shrubs. The rear garden enjoys both westerly and southerly aspects. There is a summerhouse and external lighting. Beyond the garden is a DOUBLE GARAGE with a concreted parking bay to the front.
St Hilda enjoys east, west and southerly aspects with the main gardens making the most of this, there is a generous foregarden with lawn and mature plating, hand gate to the side garden which is again lawned with mature shrubs and trees. To the rear is a large paved sun terrace with a lawn beyond, screened with mature trees, fruit trees and shrubs. The rear garden enjoys both westerly and southerly aspects. There is a summerhouse and external lighting. Beyond the garden is a DOUBLE GARAGE with a concreted parking bay to the front.
Energy Efficiency and Environmental Impact

Although these particulars are thought to be materially correct their accuracy cannot be guaranteed and they do not form part of any contract.
Property data and search facilities supplied by www.vebra.com
