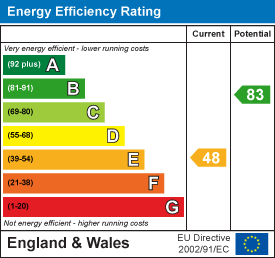
Sandra Davidson Estate Agents Limited
Tel: (020) 8551 0211
Fax: (020) 8551 7111
10 Roding Lane South
Redbridge
Ilford
Essex
IG4 5NX
Whitney Avenue, Redbridge - CHAIN FREE!!
£550,000
3 Bedroom Bungalow - Semi Detached
- EPC RATING: 48E
- SEMI DETACHED BUNGALOW
- THREE BEDROOMS
- TWO RECEPTIONS
- SCOPE TO EXTEND (stpp) & MODERNISE
- OFF STREET PARKING FOR MULTIPLE CARS ON OWN DRIVEWAY
- LARGE REAR GARDEN
- CLOSE TO TRANSPORT LINKS
- REDBRIDGE PRIMARY & BEAL SECONDARY SCHOOL'S CATCHMENT
- CHAIN FREE
Sandra Davidson Estate Agents are delighted to offer FOR SALE a CHAIN FREE BUNGALOW nestled on the desirable Whitney Avenue in Redbridge, this charming semi-detached bungalow presents an excellent opportunity for those seeking a comfortable and spacious home. The property is offered CHAIN FREE, allowing for a smooth and efficient purchase process.
Upon entering, you will find two inviting reception rooms, perfect for both relaxation and entertaining guests. The layout provides ample space for family gatherings or quiet evenings at home. The bungalow boasts three well-proportioned bedrooms, offering flexibility for families, guests, or even a home office.
The bathroom is conveniently located, ensuring ease of access for all residents. The property also features generous parking facilities, accommodating up to four vehicles, which is a rare find in this area.
This bungalow is not only a practical choice but also a wonderful place to create lasting memories. With its appealing location and spacious interiors, it is sure to attract interest from a variety of buyers. Do not miss the chance to make this delightful property your new home.
ENTRANCE
Via double glazed French doors into porch area with; tiled flooring, light, further glazed door into entrance hall with; fitted carpet, light, radiator, fitted cupboard, access to loft space, doors to:
LOUNGE
5.00m x 3.38m (16'5" x 11'1")Double glazed sliding doors to rear into Sun Room, fitted carpet, three wall mounted lights, radiator
SUN ROOM
Double glazed windows to rear and flank, double glazed door to flank into Garden, cupboard housing boiler, vinyl flooring, wall mounted light
KITCHEN
3.01m x 2.57m (9'11" x 8'5")Fitted wall and base units, work surface with tiled upstand, one bowl sink with drainer, four ring gas hob with extractor hood over, integrated oven, tiled flooring, tiled walls, radiator, double glazed window to rear, ceiling light, glazed door to Utility Area
UTILITY AREA
Fitted base units, work surface, one bowl sink with drainer, space and services for washing machine, vinyl flooring, light, windows to rear, glazed door to rear into Garden, door to Attached Garage
BEDROOM ONE
5.51m x 3.35m (18'1" x 11'0")Double glazed bay window to front, radiator, fitted carpet, fitted cupboards, light, two wall mounted lights
BEDROOM TWO
5.51m x 3.35m (18'0" x 10'11")Double glazed bay window to front, radiator, fitted carpet, fitted cupboards, light,
BEDROOM THREE
3.68m x 2.00m (12'1" x 6'7")Double glazed window to rear, fitted carpet, light, radiator
BATHROOM
Coloured suite comprising; Bathtub, low level WC, pedestal hand wash basin, enclosed walk-in shower cubicle, radiator, tiled walls and flooring, extractor fan, ceiling light, two windows to flank
ATTACHED GARAGE
Up and over door to front, power and lighting
EXTERIOR
14 (45'11")The rear garden measures approximately 46' with paved area to front and remainder laid lawn with mature shrub borders, door to Utility Area
To the front is off street parking for multiple cars on own driveway
Energy Efficiency and Environmental Impact

Although these particulars are thought to be materially correct their accuracy cannot be guaranteed and they do not form part of any contract.
Property data and search facilities supplied by www.vebra.com












