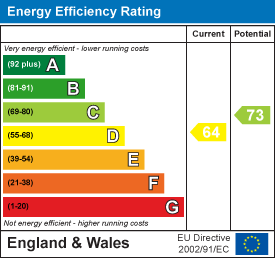.png)
87 Witton Street
Northwich
CW9 5DR
Southbank, Great Budworth
£850,000
3 Bedroom Barn Conversion
- Converted Shippon
- Three Well-Proportioned Bedrooms
- Set in Historic Great Budworth
- Private Driveway
- Detached Garage
- Views over the Cheshire Countryside
- Many Incredible Landmarks Nearby
- Fantastic Amenities on the Doorstep
- Video Tour Available
- Incredibly Rare Opportunity!
Vincent James Estate Agents are delighted to present this three-bedroom converted shippon, perfectly positioned in the heart of the historic Cheshire village of Great Budworth. Blending character and comfort, this unique home enjoys far-reaching views over open countryside, generous private gardens, and the convenience of a driveway and detached garage.
Inside, the accommodation offers charm and practicality in equal measure. A welcoming hallway leads into a spacious lounge, while the kitchen diner provides the ideal setting for family meals and entertaining. The property also features three well-proportioned bedrooms and a family bathroom, with large windows throughout filling the home with light and showcasing the beautiful rural surroundings.
The large, private gardens are a standout feature, creating a peaceful retreat with ample space for relaxation and outdoor entertaining. From here, you can enjoy uninterrupted countryside views, reinforcing the idyllic lifestyle this home offers.
Great Budworth itself is a picture-postcard village, renowned for its historic black-and-white timbered cottages, welcoming pubs and strong sense of community. The area is surrounded by stunning countryside walks and is close to attractions such as Arley Hall and Gardens—famously used as a filming location for Peaky Blinders—as well as Marbury Country Park and the Anderton Boat Lift.
Despite its tranquil setting, the village is well placed for access to nearby towns such as Northwich and Knutsford, both offering excellent schools, shopping and dining. Transport links are also within easy reach, making Manchester, Chester and Liverpool all readily accessible.
This is a rare opportunity to secure a beautiful home in one of Cheshire’s most desirable villages, offering heritage, character and modern comforts in a truly outstanding location.
Entrance Hallway
 Accessed via front entrance door. Tiled floor. Doors to Lounge, Study, Kitchen Diner and Utility Room / WC.
Accessed via front entrance door. Tiled floor. Doors to Lounge, Study, Kitchen Diner and Utility Room / WC.
Lounge
 Double glazed window to the front elevation. Double glazed sliding doors to the rear elevation. Two double glazed windows to the side elevation. Laminate Flooring.
Double glazed window to the front elevation. Double glazed sliding doors to the rear elevation. Two double glazed windows to the side elevation. Laminate Flooring.
Utility Room / WC
 Low level WC. Inset sink and drainer. Space for Washing Machine with Tumble Dryer above. Double glazed window to the front elevation.
Low level WC. Inset sink and drainer. Space for Washing Machine with Tumble Dryer above. Double glazed window to the front elevation.
Study
Double glazed window to the rear elevation.
Kitchen Diner
 Range of wall, drawer and base units with worksurfaces above. Inset sink and drainer. High level double oven. Inset hob with extractor fan above. Integrated Fridge Freezer and Dishwasher. Space for American Fridge Freezer. Stairs to first floor. Door to Living Room.
Range of wall, drawer and base units with worksurfaces above. Inset sink and drainer. High level double oven. Inset hob with extractor fan above. Integrated Fridge Freezer and Dishwasher. Space for American Fridge Freezer. Stairs to first floor. Door to Living Room.
Living Room
 Double glazed window to the rear elevation. Double glazed French doors to the front elevation.
Double glazed window to the rear elevation. Double glazed French doors to the front elevation.
Landing
 Doors to all bedrooms and bathroom.
Doors to all bedrooms and bathroom.
Master Bedroom
 Double glazed window to the rear elevation. Double glazed window to the side elevation. Radiator. Fitted wardrobes. Shower Area and WC.
Double glazed window to the rear elevation. Double glazed window to the side elevation. Radiator. Fitted wardrobes. Shower Area and WC.
Bedroom Two
 Double glazed window to the rear elevation. Double glazed window to the side elevation. Fitted wardrobes.
Double glazed window to the rear elevation. Double glazed window to the side elevation. Fitted wardrobes.
Bedroom Three
 Double glazed window to the front elevation. Laminate Flooring.
Double glazed window to the front elevation. Laminate Flooring.
Bathroom
 Low level WC, wash hand basin and panelled bath with shower above. Tiled walls. Double glazed window to the rear elevation. Heated towel rail.
Low level WC, wash hand basin and panelled bath with shower above. Tiled walls. Double glazed window to the rear elevation. Heated towel rail.
Externally
 Driveway providing off road parking. Large patio area with lawned garden. Decked area leading to further lawned garden enjoying views over the Cheshire countryside.
Driveway providing off road parking. Large patio area with lawned garden. Decked area leading to further lawned garden enjoying views over the Cheshire countryside.
Garage
Up and over door. Power & Light.
Extra Information
Tenure: Freehold
Length of lease: N/A
Annual Ground Rent: N/A
Service Charge: N/A
Service Charge Review Period: N/A
Council Tax Band: G
Anti Money Laundering
All perspective buyers please note that once an offer is accepted on one of our properties this is subject to a chargeable Anti Money Laundering check – please contact a member of the team for more information and charges applicable.
Financial Qualification
Please note all offers made by a potential purchaser will be subject to qualification by our team of financial advisors.
Energy Efficiency and Environmental Impact

Although these particulars are thought to be materially correct their accuracy cannot be guaranteed and they do not form part of any contract.
Property data and search facilities supplied by www.vebra.com

























































