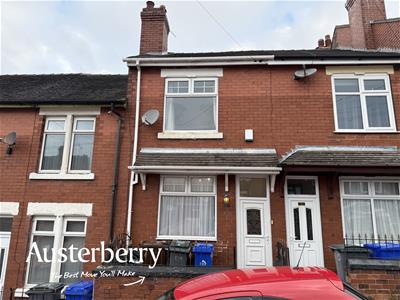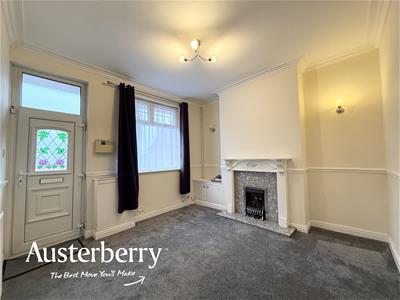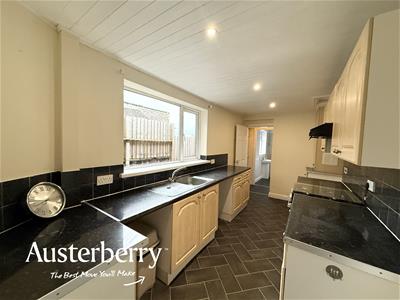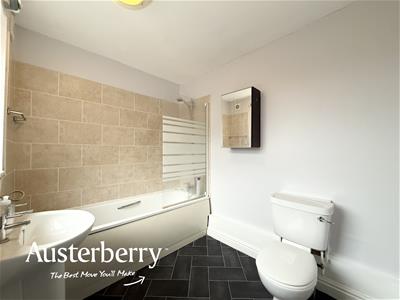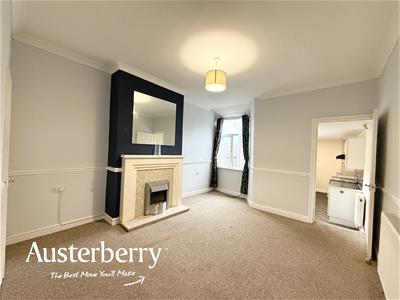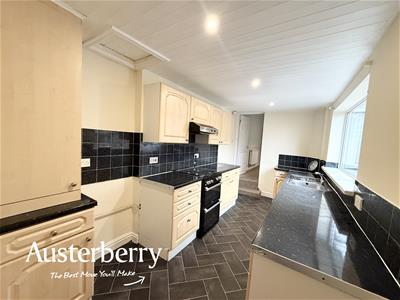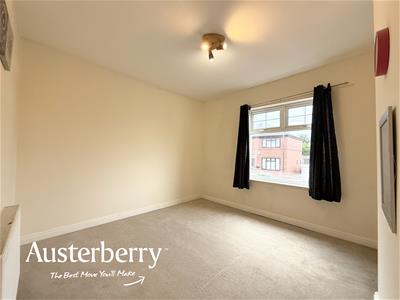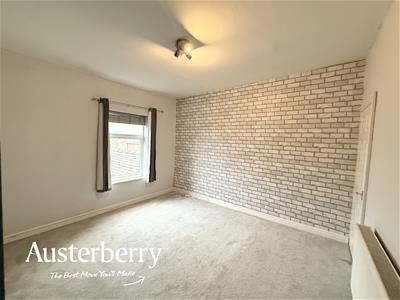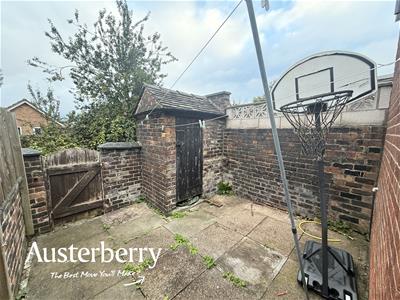.png)
4 Edensor Road
Stoke On Trent
ST3 2NU
Smith Street, Longton, Stoke-On-Trent
£115,000
2 Bedroom House - Terraced
- No Onward Chain
- Two Bedrooms
- Two Reception Rooms
- Larger than Average Kitchen
- Gas Combi Boiler (Installed 2025)
- UPVC Double Glazing
- Shops, Schools And Town Centre nearby
- Larger Than Many Other Terraced Houses
Bigger than many terraced type houses...
You will be delighted to find that this house is just that bit bigger than many terraced type houses that you may have looked at. In particular, the kitchen is spacious and the property features two reception rooms and two bedrooms with a ground floor bathroom with a white suite and shower fitting to the bath.
Heating is from a combi boiler, the windows are UPVC double glazed units and the house is set back behind a walled forecourt.
Local schools, shops and the town centre are within walking distance of this property.
For more information call or email us.
MATERIAL INFORMATION
Tenure - Freehold
Council Tax Band - A
SITTING ROOM
3.63m x 3.45m front (11'11 x 11'4 front )Fitted carpet. Radiator. UPVC double glazed front door and window. White fireplace surround with marble hearth and living flame gas fire. Stairs leading to the first floor.
LIVING ROOM
4.55m max 3.94m min x 3.66m (14'11 max 12'11 minFitted carpet. Radiator. UPVC double glazed window. Elegant fireplace with marble hearth with living flame effect electric fire. Walk in understairs storage cupboard.
KITCHEN
4.72m x 2.31m (15'6 x 7'7 )A nice big kitchen with a good range of wall cupboards and base units with a pale timber effect finish, together with slot in gas cooker and hood. Tile effect vinyl flooring. UPVC double glazed window. Spotlights. Radiator. Sealed Worcester gas combi boiler.
REAR HALL
Vinyl flooring to match the kitchen. UPVC double glazed external door. Walk in storage cupboard with shelving.
BATHROOM/ WC
2.51m x 1.93m (8'3 x 6'4)Flooring to match the kitchen and hall. White suite complete with shower fitting and screen to the panelled bath, pedestal wash basin and low level WC. Part tiled walls. UPVC double glazed window with fitted roller blind. Radiator.
FIRST FLOOR
SMALL LANDING
Fitted stair and landing carpet.
BEDROOM ONE
3.66m x3.53m front (12 x11'7 front)Fitted carpet. Radiator. UPVC double glazed window
BEDROOM TWO
3.91m x 3.66m rear (12'10 x 12 rear )Fitted carpet. Radiator. UPVC Double glazed window. Walk in storage cupboard.
OUTSIDE
There is a walled forecourt to the front of the property and a small paved yard/potential patio area with brick and tile storage shed to the rear.
Energy Efficiency and Environmental Impact

Although these particulars are thought to be materially correct their accuracy cannot be guaranteed and they do not form part of any contract.
Property data and search facilities supplied by www.vebra.com
