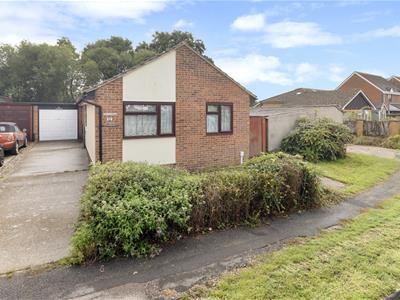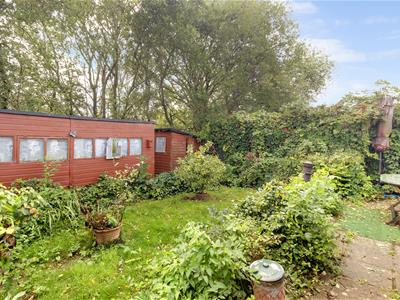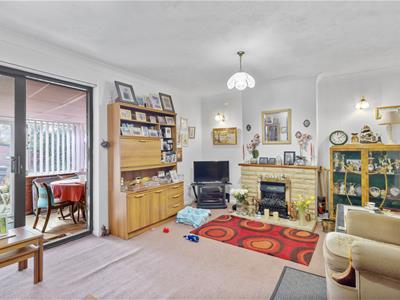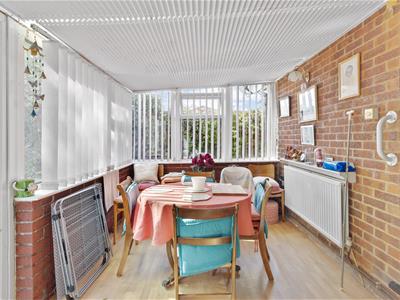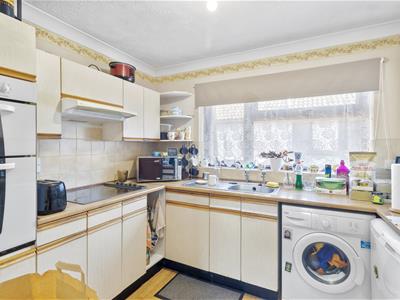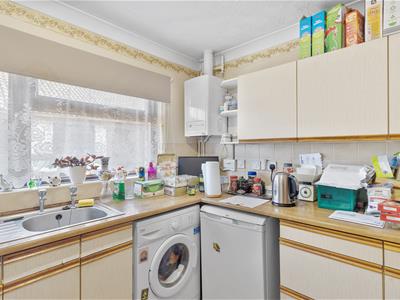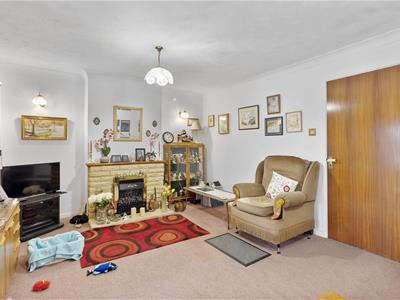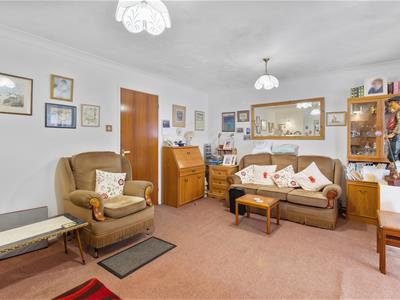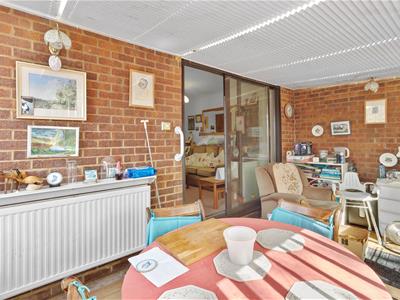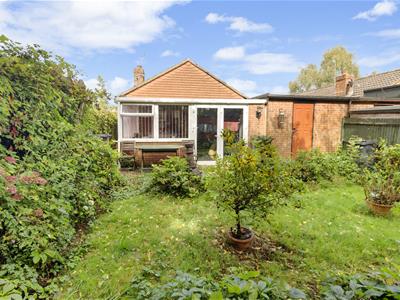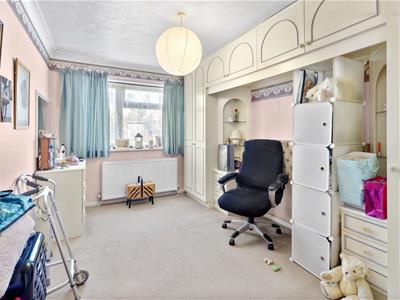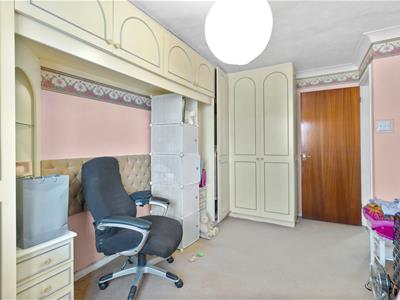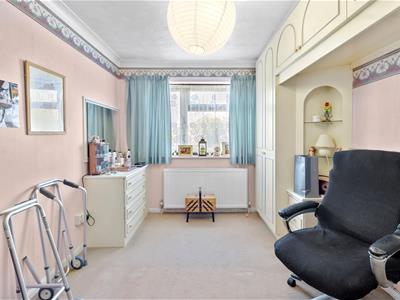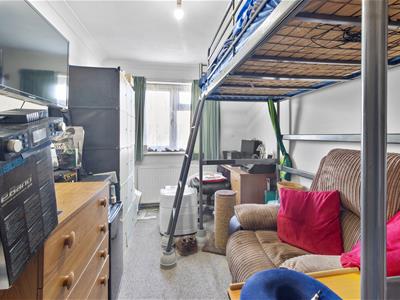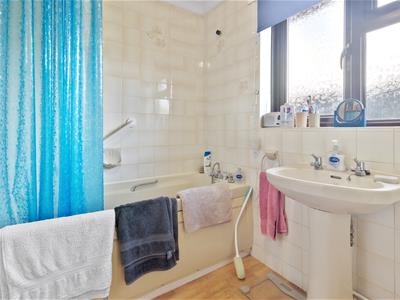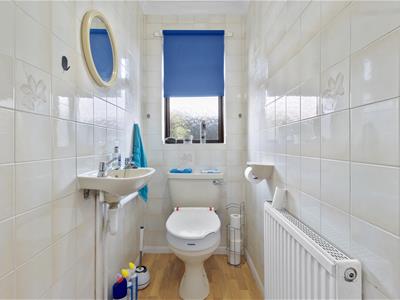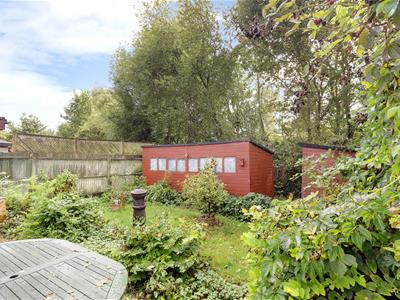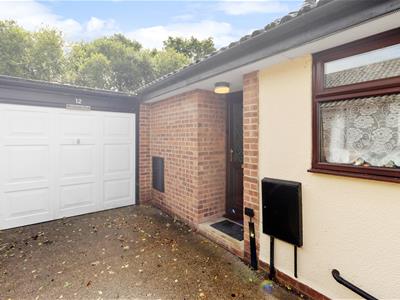Archer & Partners
Tel: 01323 483348
48 High Street
Polegate
BN26 6AG
Aberdale Road, Polegate
Guide price £300,000
2 Bedroom Bungalow - Detached
- GUIDE £300K - £315K
- Lounge
- Conservatory
- Kitchen
- 2 Bedrooms
- Bathroom & Sep WC
- Gas c/h & Dbl glz
- Long Driveway
- Garage
- Southerly Garden
GUIDE PRICE £300,000 to £315,000 - SEE OUR 3D VIRTUAL TOUR - Detached Bungalow - Backing Onto The Cuckoo Trail - Lounge - Conservatory - Kitchen - 2 Bedrooms - Bathroom & Separate WC - Gas c/h & Dbl glz - Long Driveway - Garage - Southerly Rear Garden
A 2-bedroomed detached bungalow having a southerly rear garden backing onto The Cuckoo Trail. The living accommodation would benefit from some modernisation and consists of a lounge having access to a part brick and double glazed conservatory, kitchen, bathroom and a separate wc. Bedroom one is well complemented with a range of fitted furniture and the second bedroom also has a fitted wardrobe. There is a gas fired central heating system, double glazing and outside is a long driveway leading to a good size garage.
The property is located towards the outskirts of Polegate close to bus services at Pevensey Road. There is a convenience store nearby at Station Road, and Polegate High Street, with its various shops, medical centres and mainline railway station is approximately 1 mile. Lidl Supermarket is at Dittons Road, where there is access to the A22 and A27. Also located at Aberdale Road, is The Cuckoo Trail (route 21), providing lovely countryside walks and many cycling routes.
Side entrance with part leaded light double glazed front door into L-shaped Hallway
Lounge
5.15m max x 3.60m (16'10" max x 11'9")
Conservatory
4.86m x 2.56m (15'11" x 8'4")
Kitchen
2.92m x 2.38m (9'6" x 7'9")
Bedroom 1
4.32m max x 2.67m (14'2" max x 8'9")
Bedroom 2
4.32m max x 2.35m (14'2" max x 7'8")
Bathroom
2.34m x 1.71m (7'8" x 5'7")
Separate WC
Outside
Front garden is partly paved with various mature shrubs. Long Driveway with outside tap, leading to -
Garage
5.08m x 2.62m (16'7" x 8'7")(approx internal measurements) up-and-over door and further door to rear garden, power and light.
Rear Garden
10.67m approx in depth (35' approx in depth)The rear garden enjoys a southerly aspect with a good degree of seclusion backing onto The Cuckoo Trail (cycling route 21) having a small area of lawn, many established shrubs and mature plants, two sheds/stores, outside light, side access gate.
Council Tax
The property is in Band D. The amount payable for 2025-2026 is £2,626.38. This information is taken from voa.gov.uk
The L-shaped hallway has a large walk-in shelved airing cupboard housing the hot water and access to an insulated loft. From the lounge is a patio door to a part brick and double glazed conservatory, which has further access to the southerly rear garden. The kitchen includes a fitted Creda electric oven, Neff hob with extractor above as well as a Glow-worm gas fired boiler with a modern programmer under. Bedroom one is well complemented with a range of fitted furniture and bedroom two also has a fitted double wardrobe.
Energy Efficiency and Environmental Impact
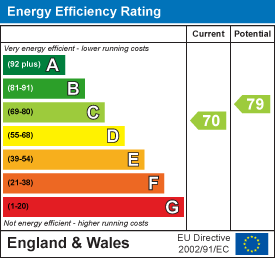
Although these particulars are thought to be materially correct their accuracy cannot be guaranteed and they do not form part of any contract.
Property data and search facilities supplied by www.vebra.com
