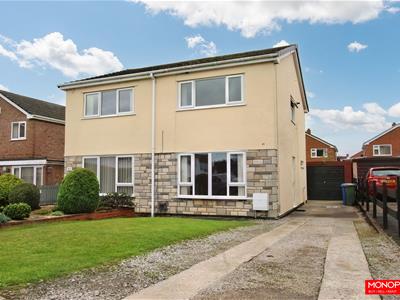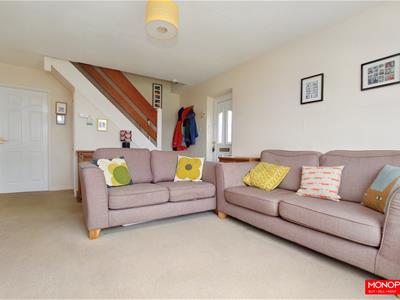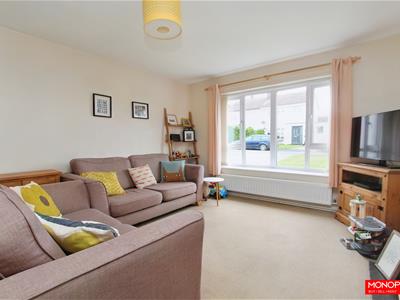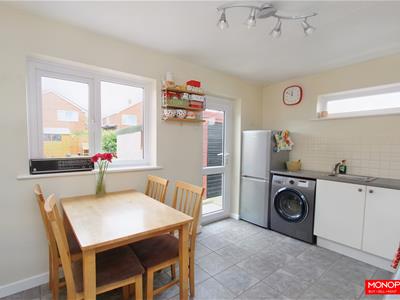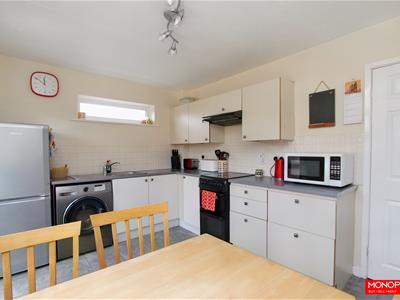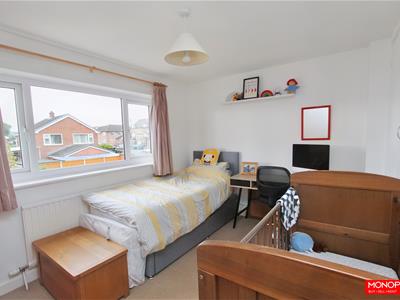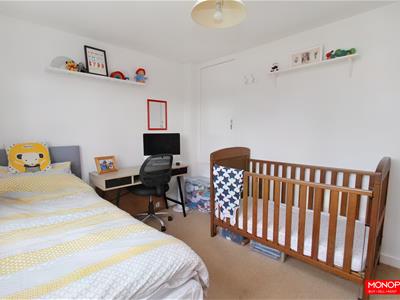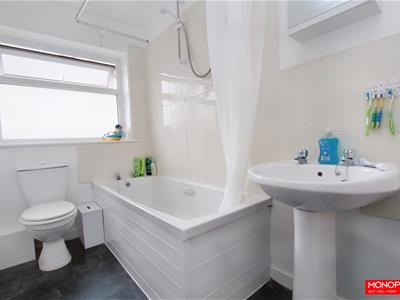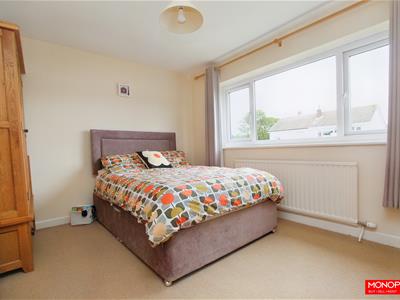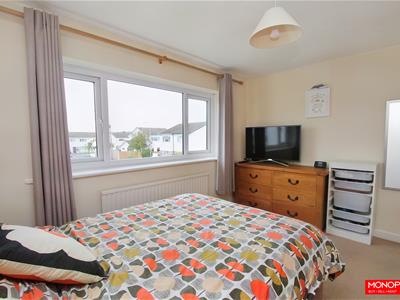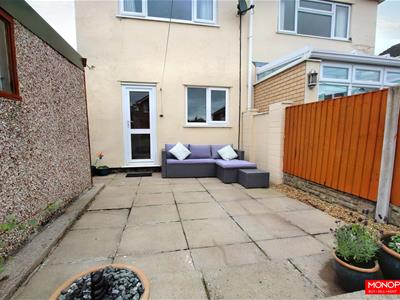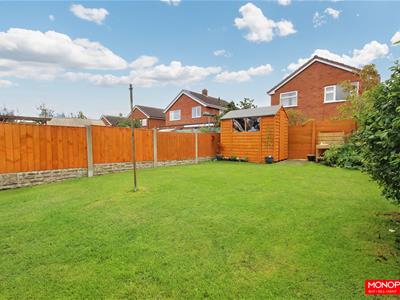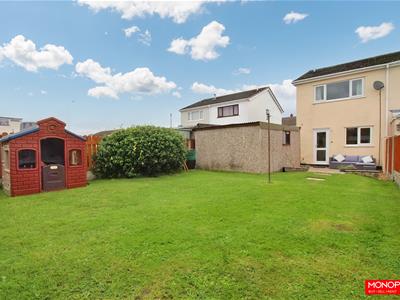
15-19 High Street
Denbigh
Denbighshire
LL16 3HY
Ffordd Celyn, Denbigh
£175,000 Sold (STC)
2 Bedroom House
- Spacious Semi Detached Property
- Two Double Bedrooms
- Located In Quiet Cul De Sac
- Close To Good Schools & All Amenities
- Off Road Parking for Four Vehicles
- Garage and Good Sized Garden
- Freehold Property
- Council Tax Band C
Monopoly Buy Sell Rent is pleased to offer for sale this well presented and spacious two double-bedroom semi-detached property situated in the lower Denbigh area within a short walking distance of good schools, bus stop, and all local amenities. The property is well presented and in brief comprises a large bright lounge, kitchen with dining space, two double bedrooms, and a family bathroom. UPVC double glazing throughout and gas central heating with a good-sized rear garden, garage, and a long driveway provide parking for up to four vehicles. A MUST VIEW!
Lounge
5.66 x 3.70 (18'6" x 12'1")A white double-glazed front door leads you into this light and spacious lounge with natural light coming from the large, double-glazed windows overlooking the front garden. A central fireplace houses an electric fire with timber mantle and slate effect hearth, carpeted flooring, stairs leads up to the first floor with an under stairs storage cupboard and a panelled door leads you into the kitchen.
Kitchen Diner
3.71 x 2.80 (12'2" x 9'2")Fitted with a range of off-white coloured wall, drawer, and base units with laminate worktop, stainless steel sink and mixer tap, space for electric cooker having an extractor hood above, space for a tall fridge freezer, plumbing for washing machine, tiled splashback, and tiled flooring. A double-glazed window overlooks the rear of the property, a slit window brings in light from the side of the property and a double-glazed door leads you out to the rear garden.
Landing
2.67 x 0.81 (8'9" x 2'7")Carpeted stairs and landing having panelled doors leading to all rooms with a hatch accessing the loft.
Master Bedroom
3.71 x 3.00 (12'2" x 9'10")A good-sized double bedroom with a large, double-glazed window overlooking the front of the property allowing lots of natural light into the room, carpeted flooring, radiator and plenty of space for storage cupboards.
Bedroom 2
3.71 x 2.80 (12'2" x 9'2")A spacious double bedroom with a double-glazed window overlooking the rear of the property, with built-in storage cupboard over stairs, radiator, and carpeted flooring.
Bathroom
2.77 x 1.49 (9'1" x 4'10" )Fitted with a white three-piece suite including low flush WC, pedestal washbasin, and a panelled bath with electric shower over having tiled splashbacks, a chrome heated towel rail, wall mounted mirrored cabinet, corner shelving, tile effect vinyl flooring and a double glazed window with privacy glass overlooking the side of the property.
Garage
A single prefab garage with an up and over door, window and corrugated roof sheeting.
Front Garden
The front garden is laid to lawn for ease of maintenance with a long driveway providing off-road parking for four vehicles.
Rear Garden
A generous rear garden with a slabbed patio area having a gravelled border with steps leading up to the grassy lawn with a timber shed having a concrete base, some mature shrubs, all bound by a timber fencing.
Energy Efficiency and Environmental Impact
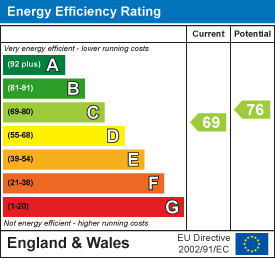
Although these particulars are thought to be materially correct their accuracy cannot be guaranteed and they do not form part of any contract.
Property data and search facilities supplied by www.vebra.com
