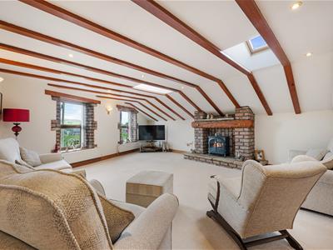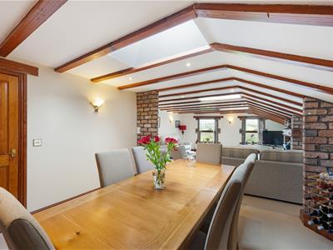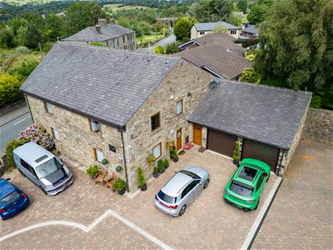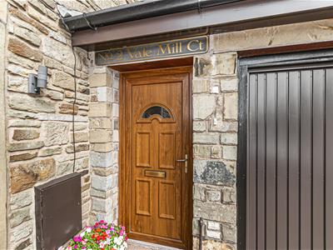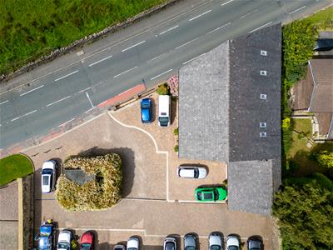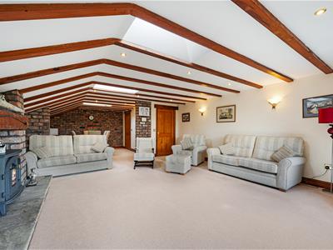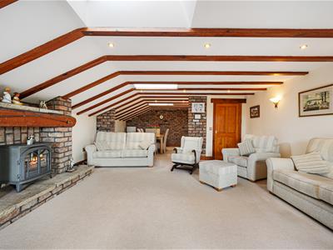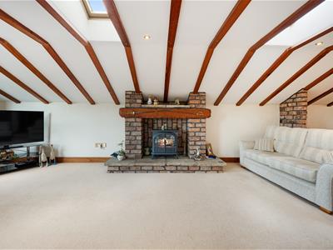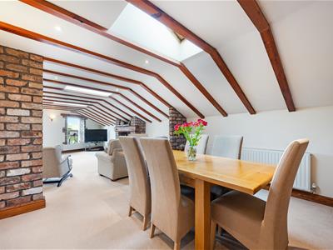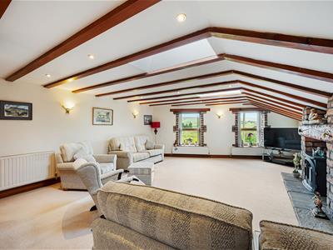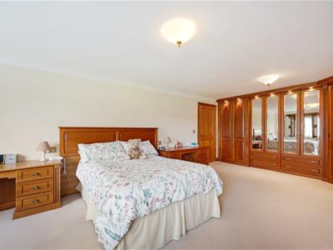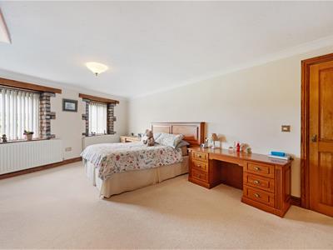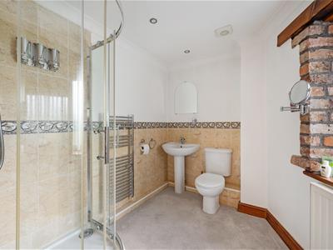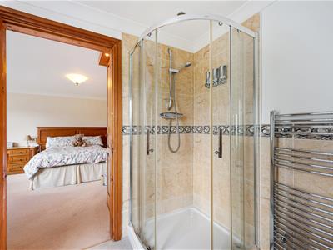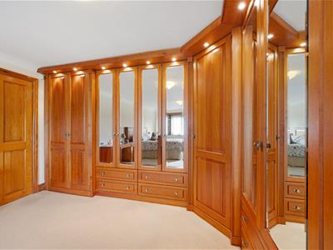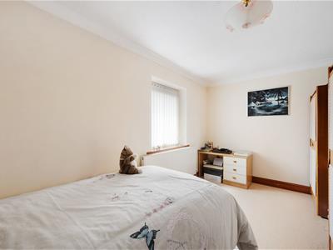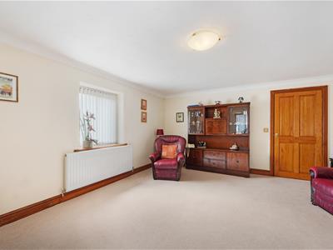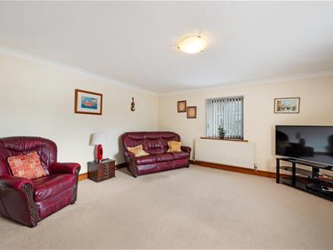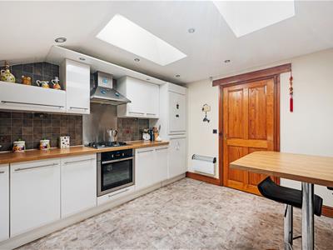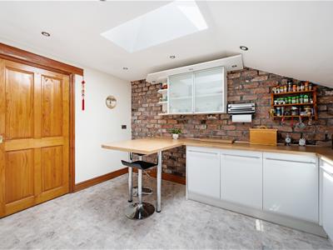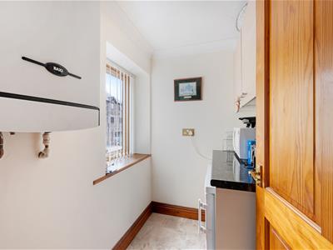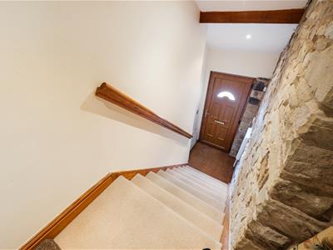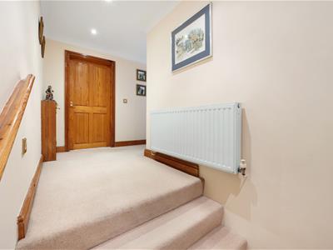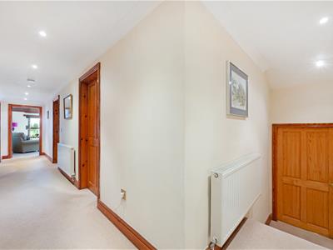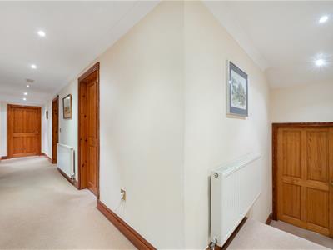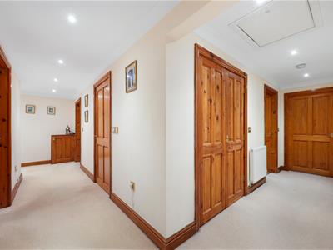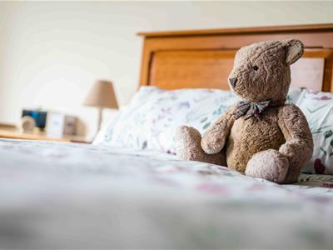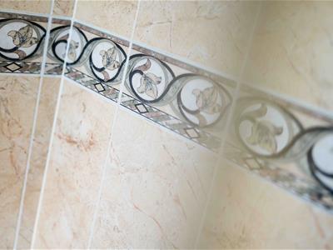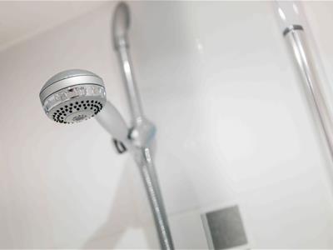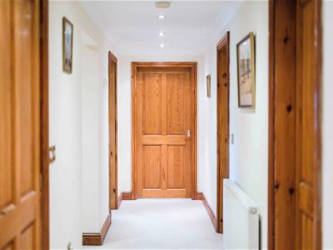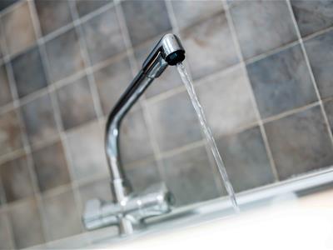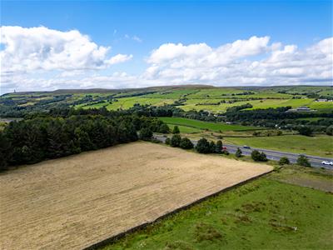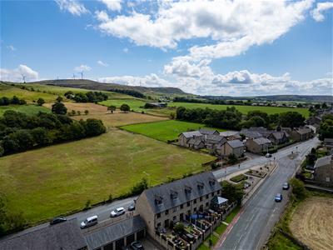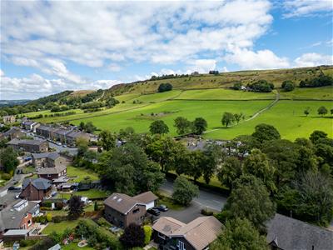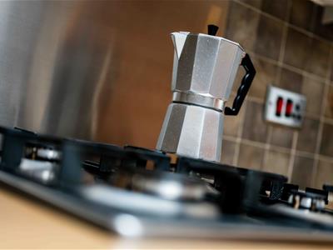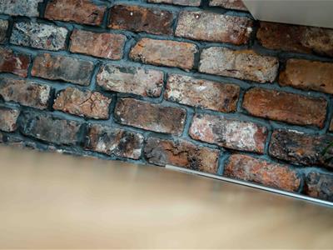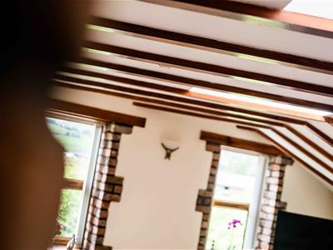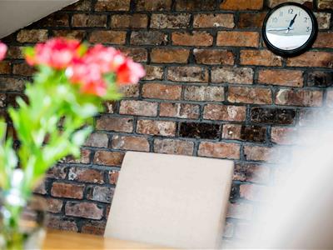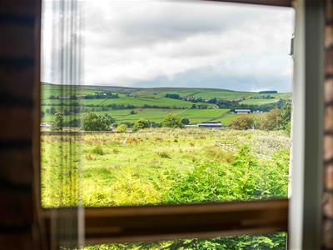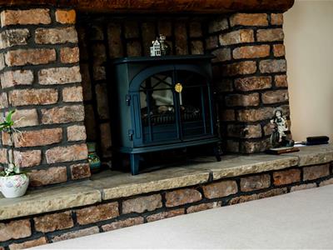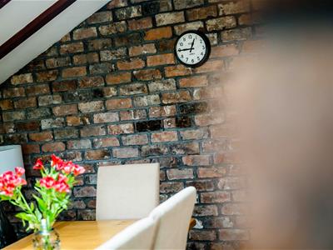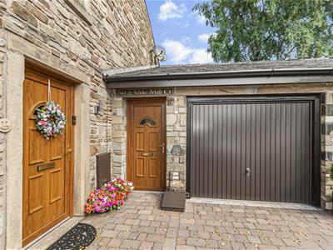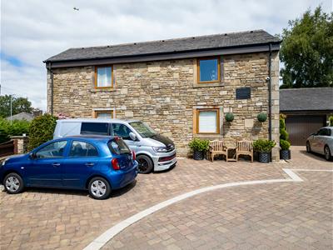.png)
Charles Louis Homes Ltd
4 Bolton Street
Ramsbottom
Bury
BL0 9HQ
Vale Mill Court, Ramsbottom, Bury
£335,000
3 Bedroom Flat
- Spacious first-floor apartment offering approx. 1,856 sq ft of versatile living space
- Three generous double bedrooms, including a large master with ensuite
- Third bedroom/lounge providing flexible use as a home office or second reception
- Bright and spacious living room, separate dining room, and modern fitted kitchen
- Two separate utility areas for convenience
- Private entrance, garage, and off-road parking for two vehicles
- Located in the heart of Edenfield, close to shops, cafes, countryside walks and transport links
- Tenure - Freehold, Council Tax - Rossendale band C, EPC rated C
Set within an attractive stone-built development, 2 Vale Mill Court is a substantial and versatile first-floor apartment offering over 1,850 sq ft of living space. The layout includes three double bedrooms—one with ensuite—as well as a fourth bedroom which can alternatively be used as an additional lounge or home office. The bright and spacious living accommodation also features a large living room, separate dining room, modern fitted kitchen, main bathroom with walk-in shower, and two utility areas for added practicality.
This unique apartment benefits from its own private entrance, garage, and off-road parking for two vehicles. Its expansive footprint and flexible layout make it ideal for families, multi-generational living, or buyers seeking space to work from home.
Situated in the heart of Ramsbottom, Vale Mill Court enjoys a peaceful yet highly convenient location. The area is renowned for its vibrant market town atmosphere, excellent schools, and a wide range of independent shops, cafes, and restaurants. With beautiful countryside walks on your doorstep and excellent transport links via the M66 and East Lancashire Railway, it combines scenic living with everyday accessibility.
Hallway
2.97m x 1.17m, 9.02m x 2.49m, 1.12m x 4.11m (9'9 xuPVC entrance door, inset ceiling spot lights, exposed stone feature wall and stairs leading to the first floor apartment.
Utility
2.97m x 0.89m (9'9 x 2'11)Convenient space for storage and cloak room, plumbing for a washing machine
Living Room
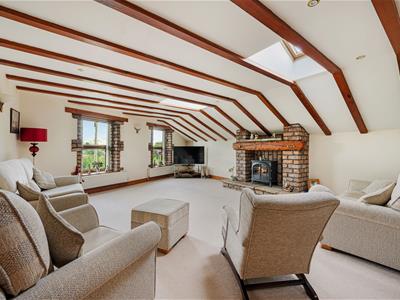 6.22m x 5.31m (20'5 x 17'5)Two uPVC double glazed windows to front elevation with views over the valley, an additional Velux fitted with a electric log burner stove with a feature surround with stone hearth, inset ceiling spot lights and wall sconces.
6.22m x 5.31m (20'5 x 17'5)Two uPVC double glazed windows to front elevation with views over the valley, an additional Velux fitted with a electric log burner stove with a feature surround with stone hearth, inset ceiling spot lights and wall sconces.
Alternative View
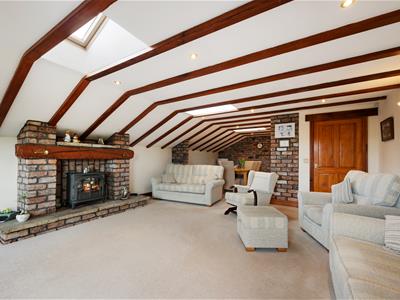
Dining Room
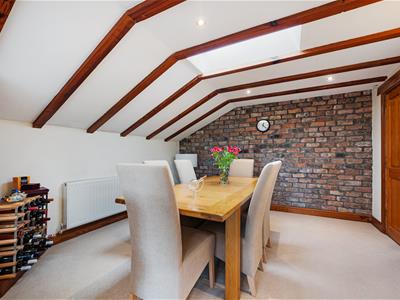 3.58m x 3.89m (11'9 x 12'9)A Velux window exposed ceiling beams and stone wall, inset ceiling spot lights, radiator and open pla to the living room.
3.58m x 3.89m (11'9 x 12'9)A Velux window exposed ceiling beams and stone wall, inset ceiling spot lights, radiator and open pla to the living room.
Kitchen
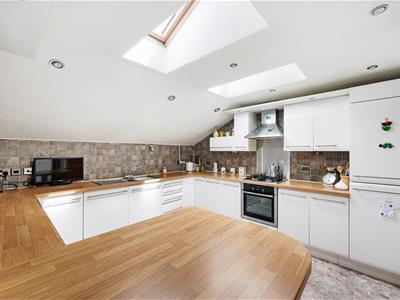 3.66m x 3.89m (12'0 x 12'9)Two Velux windows, fitted with a wide range of modern white wall and base units, post form laminate worktop in a wood effect with additional breakfast bar and seating, inset 1 1/2 sink with mixer tap, integrated oven, grill and 4 ring hob with stainless steel extractor fan above and splash back, integrated dishwasher, and fridge freezer, inset spotlights and vinyl flooring
3.66m x 3.89m (12'0 x 12'9)Two Velux windows, fitted with a wide range of modern white wall and base units, post form laminate worktop in a wood effect with additional breakfast bar and seating, inset 1 1/2 sink with mixer tap, integrated oven, grill and 4 ring hob with stainless steel extractor fan above and splash back, integrated dishwasher, and fridge freezer, inset spotlights and vinyl flooring
Alternative View
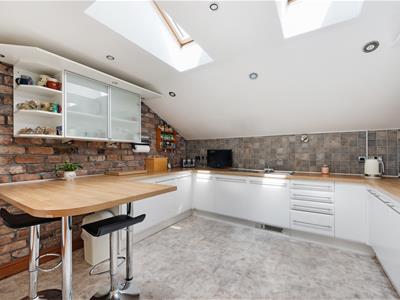
Bedroom One
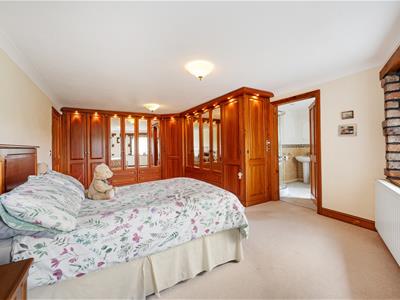 6.73m x 3.96m (22'1 x 13)Two uPVC double glazed windows to front elevation with countryside views, extensive fully fitted wardrobes, centre ceiling light, gas central heating radiator, and access through to the ensuite.
6.73m x 3.96m (22'1 x 13)Two uPVC double glazed windows to front elevation with countryside views, extensive fully fitted wardrobes, centre ceiling light, gas central heating radiator, and access through to the ensuite.
Alternative View
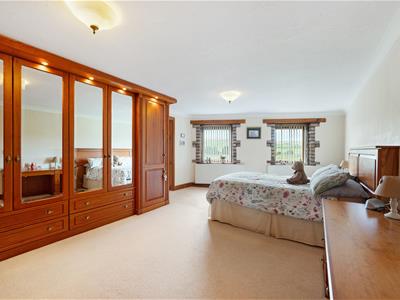
Ensuite
2.31m x 2.49m (7'7 x 8'2)uPVC double glazed frosted window to side elevation, fitted with a three piece suite comprising of modern fitted low level WC, hand wash basin, bath and walk in shower with glass surround screen, inset spot lights, partially tiled walls and chrome heated towel rail.
Bedroom Two/Lounge
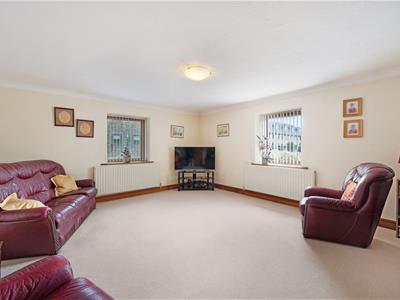 4.98m x 4.47m (16'4 x 14'8)uPVC double glazed window to dual aspect elevation with views over countryside, centre ceiling light, gas central heating radiator, coving.
4.98m x 4.47m (16'4 x 14'8)uPVC double glazed window to dual aspect elevation with views over countryside, centre ceiling light, gas central heating radiator, coving.
Bedroom Three
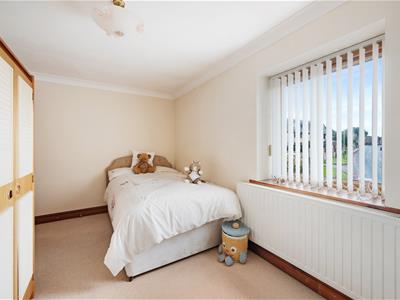 4.22m x 2.49m (13'10 x 8'2)uPVC double glazed window views over countryside, centre ceiling light, gas central heating radiator, coving.
4.22m x 2.49m (13'10 x 8'2)uPVC double glazed window views over countryside, centre ceiling light, gas central heating radiator, coving.
Bathroom
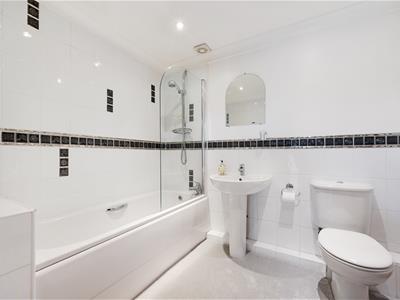 2.54m x 1.96m (8'4 x 6'5)Partially tiled, fitted with a three piece suite comprising of modern fitted low level WC, hand wash basin, panel enclosed bath with a thermostatic shower above and glass shower screen, inset ceiling spots and chrome heated towel rail
2.54m x 1.96m (8'4 x 6'5)Partially tiled, fitted with a three piece suite comprising of modern fitted low level WC, hand wash basin, panel enclosed bath with a thermostatic shower above and glass shower screen, inset ceiling spots and chrome heated towel rail
Utility
1.42m x 1.96m (4'8 x 6'5)uPVC window to the side elevation, fitted cupboards with contrasting worktops, space for a fridge or freezer
Garage and Parking
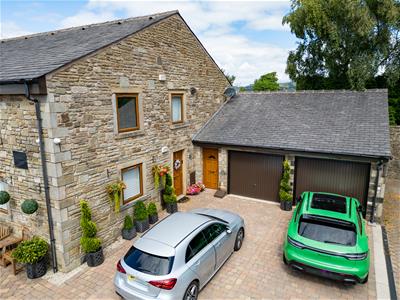
Energy Efficiency and Environmental Impact

Although these particulars are thought to be materially correct their accuracy cannot be guaranteed and they do not form part of any contract.
Property data and search facilities supplied by www.vebra.com
