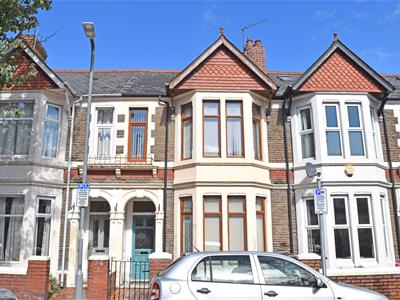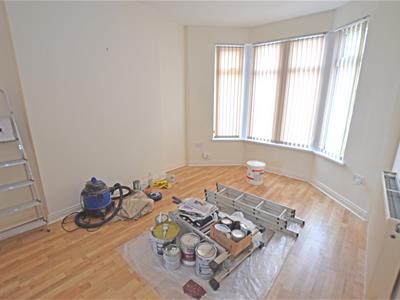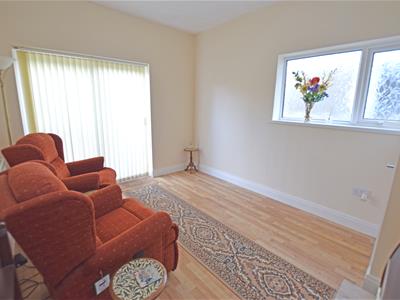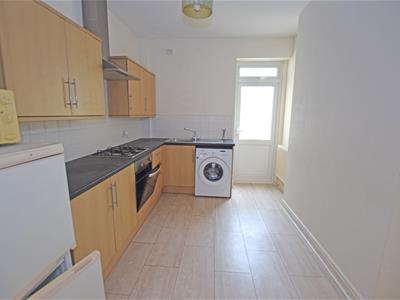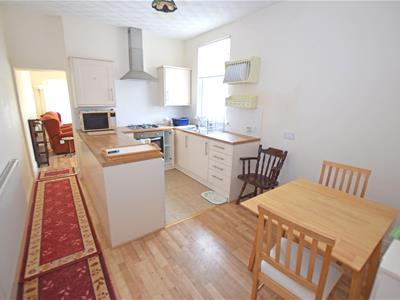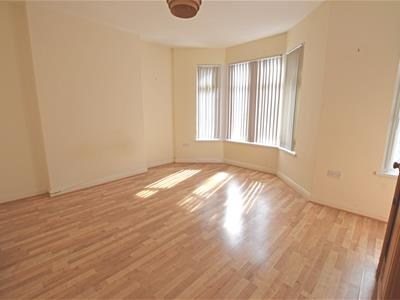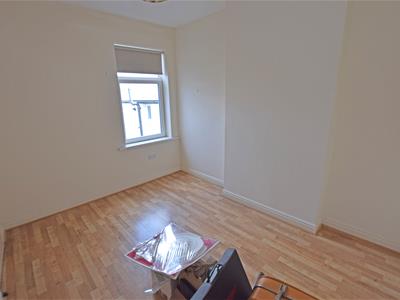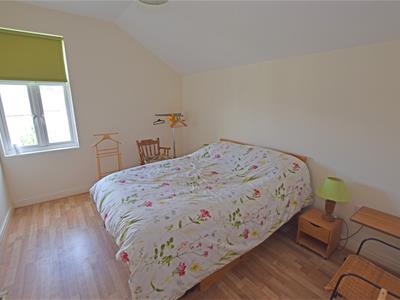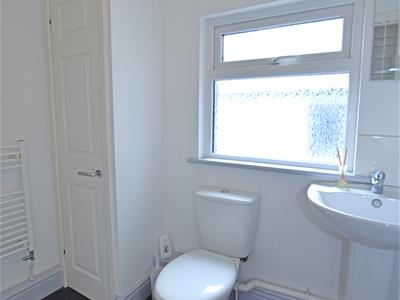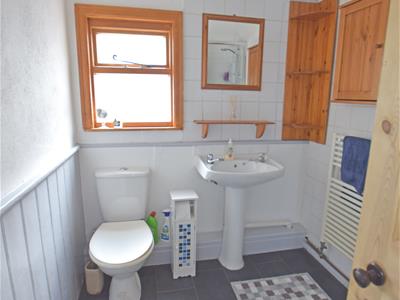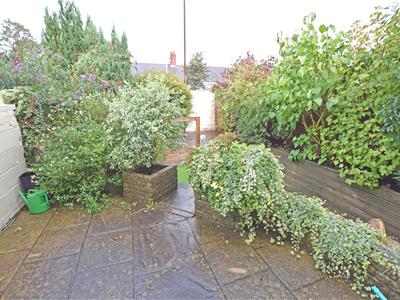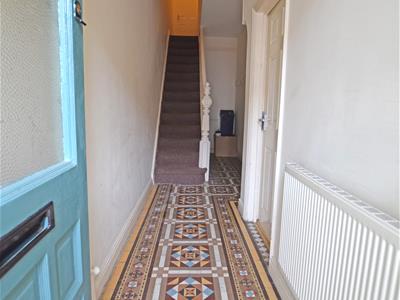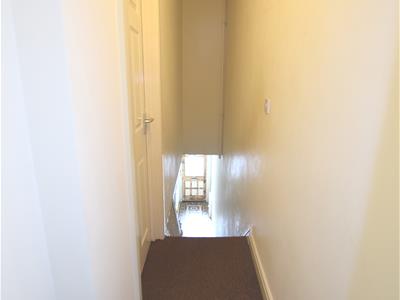
Michael Jones & Co
70 Whitchurch Road
Cardiff
CF14 3LX
Inglefield Avenue, Heath, Cardiff
Price Guide £350,000
3 Bedroom House - Terraced
- Extensively modernised terrace house in sought-after location.
- Currently 2 split-level Flats.
- Gas central heating & double-glazed.
- Delightful garden with lane access.
- Close to UHW at Heath and local amenities.
- Freehold.
In one of the most popular and sought-after roads in the area, and within walking distance of UHW at Heath is this very spacious house that has been converted into two flats. The property is a mid-terrace house with double-bay brick and stone-faced front elevations, and the roof is of slates with a tile-hung gable. At the front is a walled forecourt and there is an attractive arched entrance porch that retains the beautiful period ceramic tiles. At the rear is a pretty landscaped garden, and it has pedestrian access to a gated rear lane. It retains a number of lovely period features, and could be converted back into a delightful family home offering generously-sized accommodation. Each flat is separately metered, and has a combi gas central heating system. The property is also double-glazed. We understand that the property is Freehold. Natural Resources Wales consider the property as a vey low risk of flooding. The EPC rating is C for both flats. The Council Tax Band is showing as C.
Local amenities are comprehensive, and include shops, stores and supermarkets, junior and senior schools that include a popular Welsh-language primary school, parks and leisure facilities that include the lovely Roath Park and its famous lake, Heath Park, and Maindy Leisure Centre, a local Post Office and Library. Nearby Whitchurch Road has fast become well-known as a hub of local restaurants, bistros, cafes and coffee shops, and there are popular pubs close-by too. Excellent bus services to and from the city centre serve the local community, and it is also only a short drive to Eastern Avenue and Northern Avenue for access on to the M4.
Communal Entrance Hall
A half-glazed period front door with screen above opens into a pleasant entrance hall. Period coloured stone tile floor. Gas and electric meters. Emergency lighting. Mains smoke alarm. Stairs lead to the first floor. Cloaks hanging space. Central heating radiator.
Front Room
(4.2m x 3.3m approx.)A bay at the front has double-glazed picture windows and top-hung casements. Light oak style laminate flooring. Fitted vertical blinds. Central heating radiator with thermostat. 6 power points. Electrical consumer unit. Cable inlet socket. Telephone point. BT Open reach master socket. Door to the hall. Open centre doorway into the
Mid-Kitchen
(3.5m x 2.8m approx.)Having a range of beech-style fitted units with brushed steel handles and charcoal worktops comprising of floor cupboards and drawers. Stainless-steel sink top with chrome monobloc mixer tap. Matching fitted wall cupboards. Built-in oven and stainless-steel 4-ring Lamona gas hob. Stainless-steel chimney-style electric cooker hood. Plumbing for a washing machine. White ceramic tile splashbacks to the worktops. Laminate tile-effect flooring. Central heating radiator with thermostat. Alcove selves. 5 power points. Double-glazed door opens into the:
Bike Storage/Conservatory
A lean-to addition with a perspex sheet roof. Double-glazed door opens to the garden. Glazed side screen.
Rear Kitchen/Diner
(4.3m x 3m approx.)The dining area has a built-in cupboard. Laminate flooring. Central heating radiator with thermostat. 2 power points. Door to the entrance hall. The kitchen area is open-plan to the dining area, with cream-coloured units with brushed steel handles and beech-style worktops comprising of floor cupboards and drawers. Stainless-steel sink top with chrome monobloc mixer tap. Built-in oven and stainless-steel 4-ring Lamona gas hob. White ceramic tile splashbacks to the worktops. Stainless-steel chimney-style electric cooker hood. Double-glazed picture window with top-hung casement. Fitted roller blind. 7 power points. A doorway leads into the:
Sitting Room
(3.5m x 3m approx.)A pleasant reception room with double-glazed sliding patio door and side-screen opening to the rear garden. Fitted vertical blinds. Laminate flooring. Central heating radiator with thermostat. Fluorescent light fitting. Double-glazed side casement window. 6 power points. Wood fireplace surround with marble hearth and gas convector fire. A built-in cupboard houses the Vaillant wall-mounted combi gas central heating boiler. 2 power points.
Landing
A balustraded staircase rises to a split-level landing with a fire door access. Pull-down ladder access to the loft. Emergency lighting. Mains smoke alarm. Central heating radiator with thermostat.
Front Bed/Room
(4.6m x 4.25m approx.)A spacious room that has a bay at the front with double-glazed picture windows and top-hung casements. Fitted vertical blinds. Double-glazed tilt-and-turn side casement window. Fitted vertical blind. Laminate flooring. Central heating radiator with thermostat. 6 power points. Central heating thermostat control.
Middle Bedroom
(3.6m x 2.9m approx.)Double-glazed tilt-and-turn casement window. Fitted roller blind. Central heating radiator with thermostat. Laminate flooring. 4 power points.
Bathroom 1
Having a white suite and comprising of a shower cubicle with glazed entry door. Chrome mains thermostatic shower. Pedestal wash-hand basin. Close-coupled toilet. White ceramic splash back tiles to the shower and basin. Heated towel rail/radiator. Bathroom cabinet and fitted shelves. Extractor fan. Laminate tile-effect flooring. Double-glazed casement window. A built-in cupboard houses the Baxi wall-mounted combi central heating boiler.
Rear Landing
Access to the rear annexe loft space. Fire door to the main landing. Doors to Bathroom 2 and Rear Bedroom.
Rear Bedroom
(4m x 3m approx.) ((13'1" x 9'10" approx.) )A spacious bedroom once again. Double-glazed casement windows at the rear. Fitted roller blind. Central heating radiator with thermostat. Laminate flooring. 4 power points.
Bathroom 2
Having a corner shower cubicle with glazed entry door and side screen. Aqua electric shower. Pedestal wash-hand basin. Close-coupled toilet. White ceramic splashback tiling to the shower and basin. Heated towel rail/radiator. Laminate tile-effect flooring. Wall cupboard and corner shelf unit. Timber-framed casement window. Pine panelled door to the rear landing.
Rear Garden
A delightful garden that has a paved patio with steps down to an area laid with artificial grass. Timber-decked patio area. Beautiful well-stocked floral and shrubbery borders. Brick and stone boundary walls. Pedestrian door access to a gated vehicular rear lane.
Energy Efficiency and Environmental Impact

Although these particulars are thought to be materially correct their accuracy cannot be guaranteed and they do not form part of any contract.
Property data and search facilities supplied by www.vebra.com
