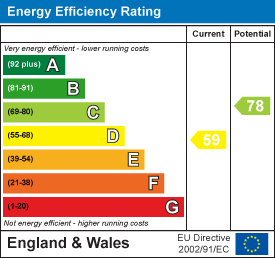26 Victoria Street
Holmfirth
Huddersfield
HD9 7DE
Holmfirth Road, New Mill HD9
£175,000
2 Bedroom Cottage - Terraced
- TWO BEDROOM SEMI DETACHED PERIOD COTTAGE
- EDGE OF VILLAGE LOCATION A SHORT WALK FROM THE LOCAL AMENITIES
- IDEAL FIRST TIME BUY, INVESTMENT OR HOLIDAY LET
- PERIOD FEATURES AND CONTEMPORARY NEUTRAL FINISH
- SECURE OUTHOUSE AND VAULTED CELLAR
- NO VENDOR CHAIN
A surprisingly spacious two bedroom cottage just a short walk from the village centre and local amenities. Neutral throughout with modern fixtures and fittings plus period features including exposed beams, stonework and vaulted cellar. As well as the off road parking and low maintenance garden/seating there is a secure outbuilding/utility ideal for storage. Briefly comprises kitchen, lounge, two bedrooms and a bathroom. Store, off road parking and outside garden area.
NO VENDOR CHAIN.
Entrance
The front door opens to the lobby area open plan to the kitchen with stairs to the first floor and a door to the lounge.
Kitchen
3.38m x 2.31m average (11'1" x 7'7" average)A lovely and light kitchen with both front and rear windows comprising a range of base and wall units with a metro tiled splash back, timber effect roll top worksurface, gas hob, electric oven and stainless steel sink and drainer. A door opens to the cellar steps.
Cellar
A vaulted cellar ideal for use as a larder/pantry.
Lounge
4.52m x 4.52m (14'10" x 14'10")A really spacious reception room with front and rear windows and exposed beams.
First Floor Landing
Doors open off the split level landing with exposed stone work to the bedrooms and bathroom.
Bedroom 1
4.34m x 2.51m (14'3" x 8'3")A double bedroom with countryside views from the rear windows and exposed beams.
Bedroom 2
3.33m x 2.01m (10'11" x 6'7")A spacious second bedroom with a front aspect window and exposed beam.
Bathroom
3.48m x 2.46m (11'5" x 8'1")Comprises a white low flush wc, wash basin in a vanity unit and panel bath with a glass screen and shower over with tiled splash back. Rear window.
Outhouse
2.34m x 1.88m (7'8" x 6'2")A really useful secure outhouse with plenty of room for bike storage etc and plumbing for a washing machine.
Parking and Seating Area
To the front of the property is off road parking and a low maintenance garden/seating area.
Energy Efficiency and Environmental Impact

Although these particulars are thought to be materially correct their accuracy cannot be guaranteed and they do not form part of any contract.
Property data and search facilities supplied by www.vebra.com















