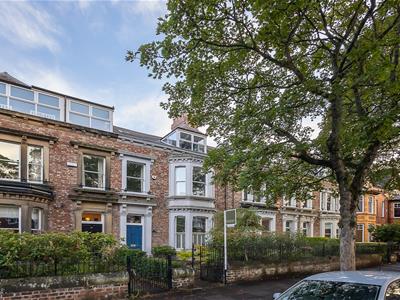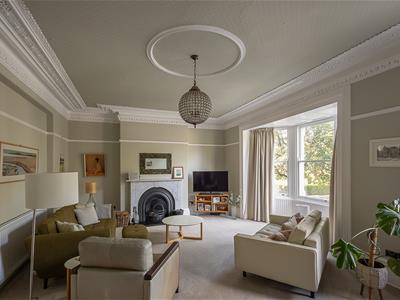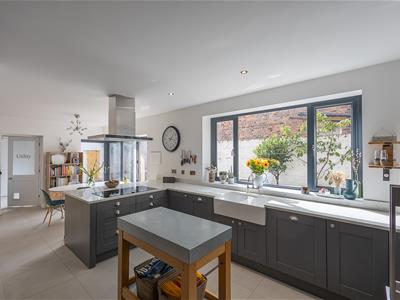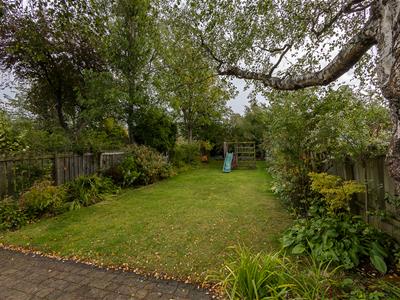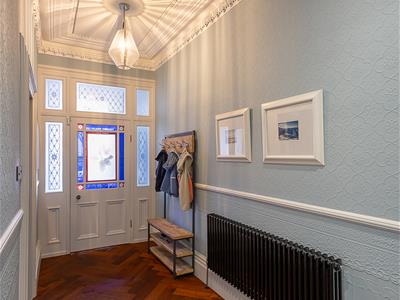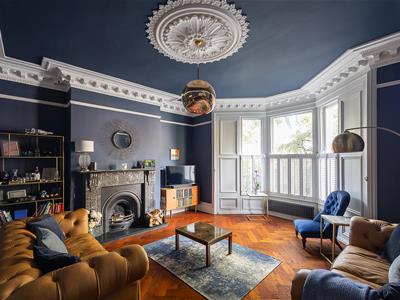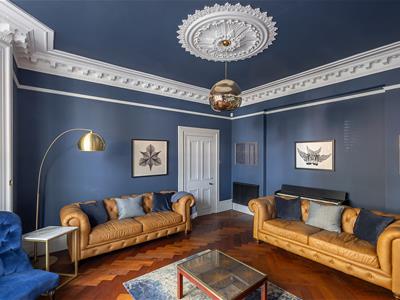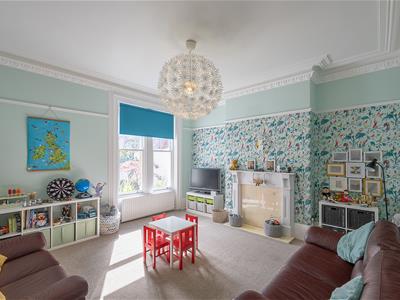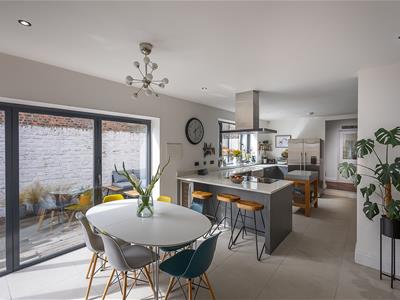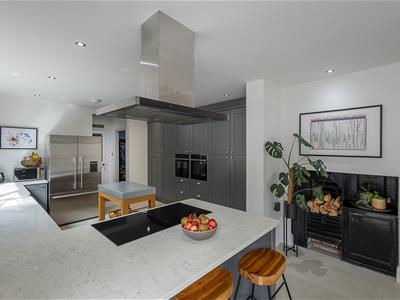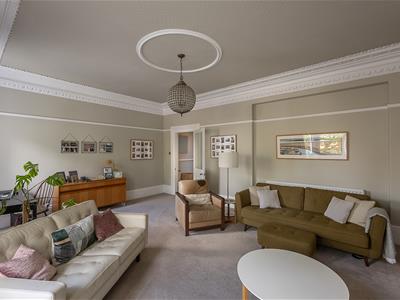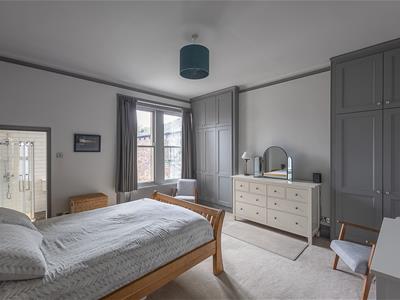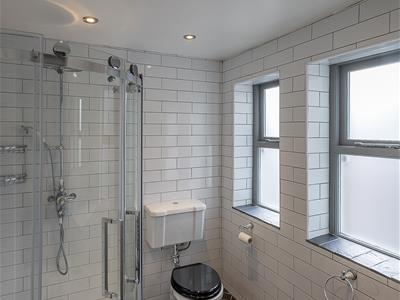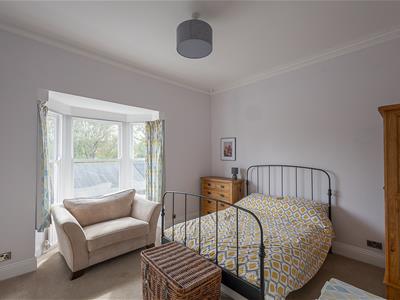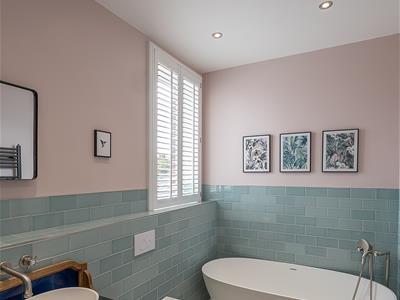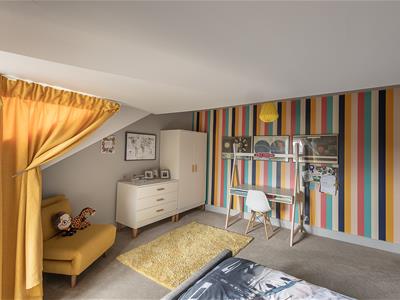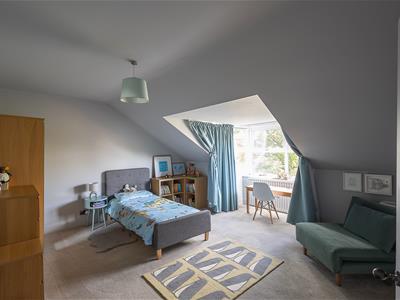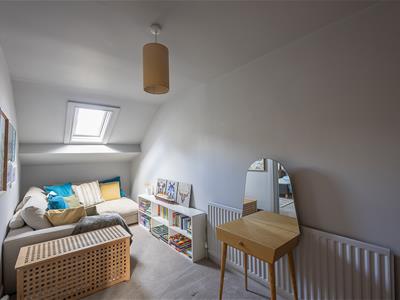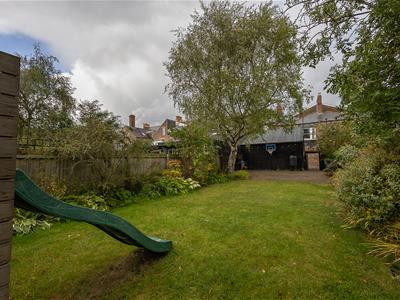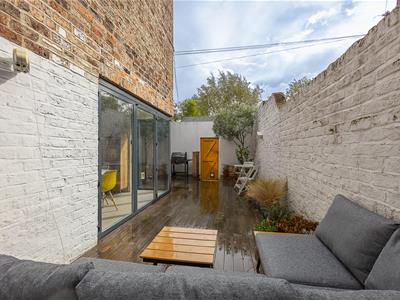89 St. George's Terrace
Jesmond
Newcastle upon Tyne
Tyne and Wear
NE2 2DN
West Avenue, Gosforth, Newcastle upon Tyne
Offers Over £950,000
5 Bedroom House - Terraced
Originally constructed in circa 1870, forming part of this proud Victorian Terrace and ideally located on the south backing side of West Avenue, Gosforth. West Avenue, a proud tree lined avenue is perfectly placed in the city and just a short stroll to the shops, cafes and restaurants of Gosforth High Street, transport links to Newcastle City Centre and within the catchment area for some of Newcastle's finest schools. EPC- C
Mixing period features and modern detail and having undergone full refurbishment and transformation by the current owners, the accommodation briefly comprises: entrance porch through to entrance hall with Parquet flooring, feature stained glasswork, ornate cornice and separate WC and stairs to first floor; sitting room with walk in bay, feature fireplace, Parquet flooring, ornate cornice and decorative ceiling rose; family room with dual south facing windows and ornate cornice; 25ft kitchen diner with feature fireplace, spot lighting, tiled flooring and bi-fold doors leading out to the rear yard, kitchen area with a range of fitted units, work surfaces, integrated appliances and breakfasting bar; utility room with storage cupboards. To the lower ground floor, a generous cellar providing storage. The split level first floor landing gives access to; three/four bedrooms, bedroom one/drawing room, an impressive full-width room measuring 23ft, with walk in bay, separate window, feature fireplace and ornate cornice; bedroom two with fitted alcove storage, dual south facing windows and an en-suite shower room complete with three piece suite and spot lighting; bedroom three with south facing walk in bay; bedroom four. The second floor landing with sky light gives access to; living area with sky light; bathroom with four piece suite including walk in shower, a free standing bath and spot lighting; two bedrooms, bedroom four with dormer window.
Externally, a front town garden with a wrought iron railing and wall boundary and to the rear, an enclosed yard laid to decking with wall boundaries; a detached garage measuring 22ft providing off-street parking/storage and beyond, a delightful south facing garden laid mainly to lawn with an array of mature planting including flowers, trees and shrubs, a patio seating area and all enclosed with fenced boundaries. A fine example of a period family home, positioned perfectly within central Gosforth, early viewings are essential.
Victorian Mid-Terrace Family Home | Mixing Period Features & Modern Detail | Fully Refurbished & Transformed | 3,574 Sq ft (332.1m2) | Five/Six Bedrooms | Two/Three Reception Rooms | 25ft Kitchen Diner | Utility Room | Downstairs WC | 1st Floor En-Suite | 2nd Floor Bathroom | Cellar | Front Town Garden | Detached Garage | Delightful South Facing Rear Garden | Central Gosforth Location | Conservation Area | Freehold | Council Tax Band G | EPC: C
Energy Efficiency and Environmental Impact
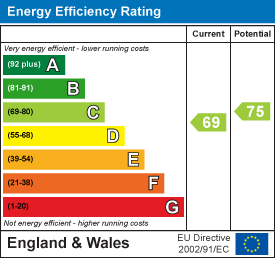
Although these particulars are thought to be materially correct their accuracy cannot be guaranteed and they do not form part of any contract.
Property data and search facilities supplied by www.vebra.com
