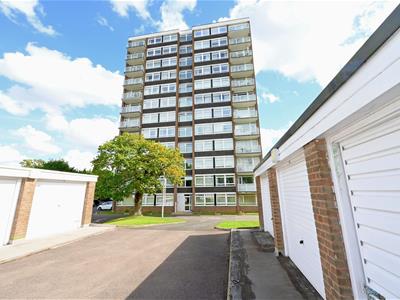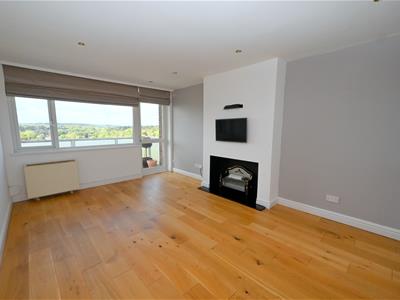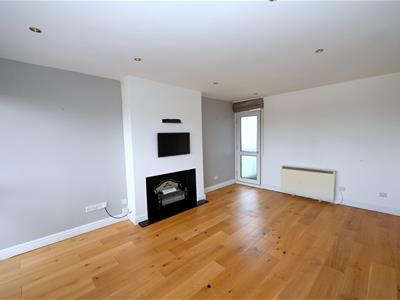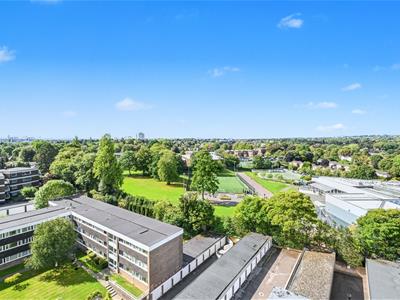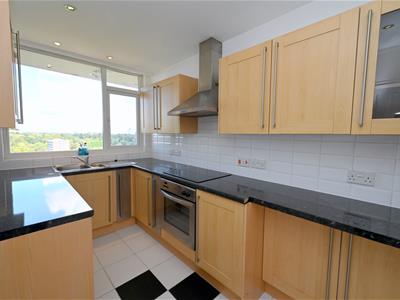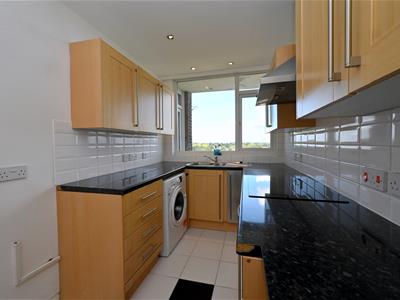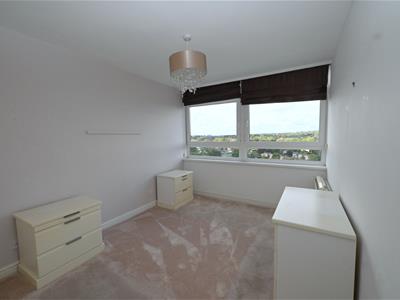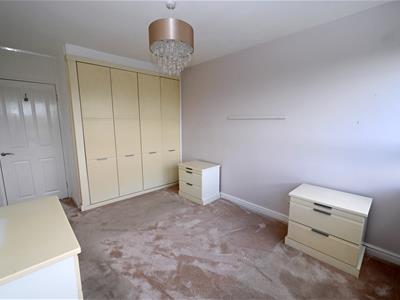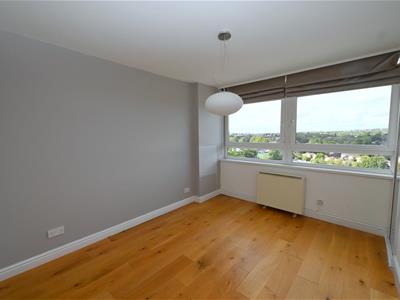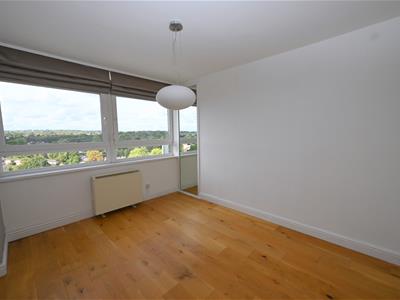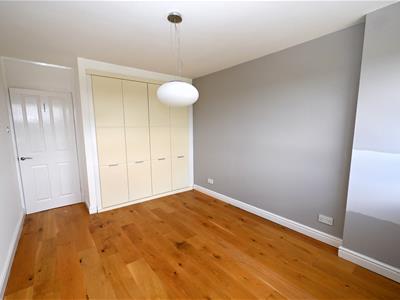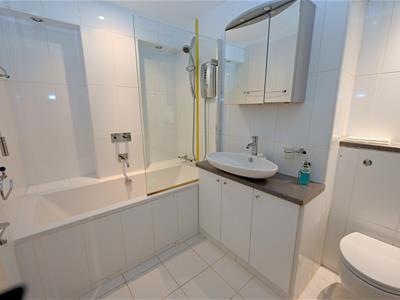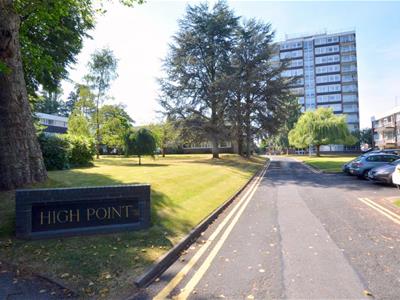146 High Street, Harborne
Birmingham
B17 9NN
High Point, Edgbaston, Birmingham
£130,000 Sold (STC)
2 Bedroom Flat
- LOW LEASE CASH BUYERS ONLY
- NO CHAIN
- 2 BEDROOOMS
- GARAGE
Beautifully presented 10th floor apartment set in a delightful purpose-built development in Edgbaston. The property has the benefit of a hallway with a good range of storage, fitted kitchen, lounge/dining room with stunning views, two bedrooms with fitted wardrobes, recently re-fitted bathroom, two balconies, double glazing and a garage in a separate block. NO CHAIN.
The property is conveniently located for access to the Queen Elizabeth Hospital, University of Birmingham, Edgbaston Village, Harborne High Street and Birmingham City Centre. The newly-renovated University Station is within easy walking distance, which runs regularly to Birmingham City Centre in just 7 minutes.
High Point is set in well-maintained communal grounds.
Due to a short lease remaining, (34 years) this property is suitable for CASH BUYERS ONLY.
Communal entrance door leads into reception area, where stairs and lifts provide access to the upper floors.
Entrance door with spyhole leads into:
HALLWAY
Having security answerphone, recessed ceiling spotlights, wood-style flooring, storage cupboard with integrated shelving, plus two further storage cupboards and wall-mounted electric heater.
KITCHEN
3.43m max x 2.03m max (11'3" max x 6'7" max)Having a range of matching wall and base units, laminate work surfaces, integrated Stoves electric oven with Bosch induction hob over and wall-mounted extractor fan, one and a half bowl stainless steel sink drainer with mixer tap over and plumbing for washing machine. UPVC double glazed window overlooking balcony, tiled floor, complementary tiling to walls, recessed ceiling spotlights, walk-in pantry covered with shelving plus further storage cupboard housing the water tanks.
LOUNGE/DINING ROOM
5.06m max x 3.49m max (16'7" max x 11'5" max)Having UPVC double glazed windows plus door opening out onto the balcony, two wall-mounted electric heaters, recessed ceiling spotlights, wood-style flooring and further UPVC double glazed door leading to second balcony. Marble-style fire around with fitted electric fire.
BEDROOM ONE
4.23m max into doorway x 2.79m max (13'10" max intHaving full width UPVC double glazed windows, extensive views over leafy Edgbaston, wall-mounted electric heater, fitted wardrobes, matching bedside cabinets, chest of drawers and ceiling light point.
BEDROOM TWO
4.19m max into doorway x 2.9m max (13'8" max intoHaving full width UPVC double glazed windows, wall-mounted electric heater, ceiling light point, fitted wardrobes and wood-style flooring.
BATHROOM
Recently re-fitted bathroom comprising panelled bath with central mixer tap and wall-mounted electric shower over, together with side screen, recessed ceiling spotlights, full complementary tiling to walls and floor, vertical electric radiator, low flush WC with concealed cistern, wash handbasin with mixer tap over set into vanity storage, wall-mounted mirrored cabinet and extractor fan.
ADDITIONAL INFORMATION
The property is leasehold with 34 years remaining.
There is a variable service charge payable, which currently is £642.00 per quarter. Ground rent of £25.00 payable p.a.
Council Tax Band: B
Energy Efficiency and Environmental Impact
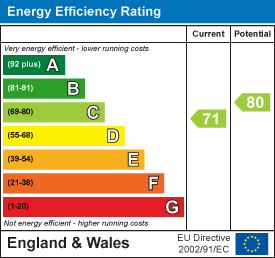
Although these particulars are thought to be materially correct their accuracy cannot be guaranteed and they do not form part of any contract.
Property data and search facilities supplied by www.vebra.com
