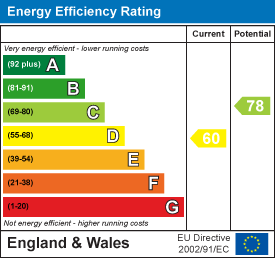Derby Court, Bury
Offers Over £120,000
1 Bedroom Apartment
- Beautifully Presented Top Floor Apartment
- One Bedroom
- Three Piece Bathroom Suite
- Fitted Kitchen
- Stylish Decoration Throughout
- Perfect First Home
- Communal Gardens and Allocated Resident Parking
- Tenure Leasehold
- Council Tax Band A
- EPC Rating D
ENVIABLE TOP FLOOR APARTMENT
Welcome to this deceptively spacious one-bedroom top floor apartment located in the desirable area of Derby Court, Bury. This charming home is an ideal choice for first-time buyers or professional couples seeking a comfortable and stylish living space.
Upon entering, you will be greeted by tastefully renovated decor that flows throughout the apartment, creating a warm and inviting atmosphere. The generous living area offers ample space for relaxation and entertaining, while large windows provide stunning views of the surrounding area, allowing natural light to fill the home.
The well-appointed bedroom is perfect for restful nights, and the layout of the flat ensures a sense of privacy and tranquillity. The communal gardens offer a lovely outdoor space for residents to enjoy, providing a peaceful retreat right at your doorstep.
For added convenience, designated permit holder parking is available, making it easy for you and your guests to come and go. This property truly represents a fantastic opportunity to own a delightful home in a sought-after location.
With its combination of modern amenities, beautiful decor, and a prime position, this apartment is not to be missed. Arrange a viewing today and discover the potential of your new home in Derby Court, Bury.
Communal Entrance
Stairs leading to front entrance door.
Hall
2.16m x 1.30m (7'1 x 4'3 )Electric radiator, coving, smoke detector, spotlights, loft access, wood effect flooring, doors leading to reception room, kitchen, bedroom one and bathroom.
Reception Room
4.04m x 3.30m (13'3 x 10'10)UPVC double glazed window, coving, electric fire, television point, spotlights and wood effect flooring.
Kitchen
3.81m x 2.31m (12'6 x 7'7)UPVC double glazed window, electric radiator, range of wall and base units with laminate work surfaces, tiled splashback, integrated oven with four ring electric hob and extractor hood, stainless steel one and a half bowl sink and drainer with mixer tap, integrated fridge freezer, plumbing for washing machine, fitted storage, spotlights and wood effect flooring.
Bedroom One
3.51m x 3.51m (11'6 x 11'6)UPVC double glazed window, fitted wardrobe and wood effect flooring.
Bathroom
2.59m x 2.01m (8'6 x 6'7)UPVC double glazed frosted window, vanity top wash basin with mixer tap, tiled splashback, dual flush WC, wood panelled bath with mixer tap, overhead electric feed shower and rinse head, fitted storage, partially tiled elevations, spotlights, extractor fan and wood effect flooring.
External
Allocated resident parking and communal gardens.
Energy Efficiency and Environmental Impact

Although these particulars are thought to be materially correct their accuracy cannot be guaranteed and they do not form part of any contract.
Property data and search facilities supplied by www.vebra.com























