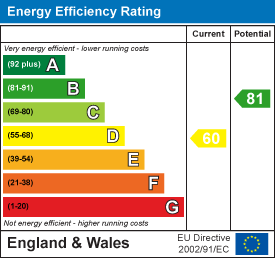Green Lane, Leigh-On-Sea
Price Guide £500,000
4 Bedroom House - Detached
- Splendid Four-Bedroom Detached House
- Kitchen Diner & Separate Utility Room
- Garden Room
- Master Bedroom With En-Suite Shower Room
- Pretty Rear Garden
- Off Street Parking and Garage
- Easy Access To Bus Routes, A127, Southend Hospital & Airport
- Within Walking Distance To Local Supermarket
*** Guide Price £500,000 - £525,000 ***
Home Estate Agents are delighted to offer for sale, nestled in the charming area of Green Lane, Eastwood, this splendid four-bedroom detached house which offers a perfect blend of comfort and convenience. With three spacious reception rooms, this home provides ample space for both relaxation and entertaining. The heart of the home is undoubtedly the wonderful kitchen diner, which is ideal for family gatherings and culinary adventures. Adjacent to this, a delightful garden room invites natural light and offers a serene space to unwind.
The property boasts two well-appointed bathrooms, ensuring that family life runs smoothly. The pretty rear garden is a lovely outdoor retreat, perfect for enjoying sunny afternoons or hosting summer barbecues. Additionally, off-street parking for two cars, along with a garage, adds to the practicality of this residence.
Location is key, and this property does not disappoint. It enjoys easy access to local amenities, including a nearby supermarket, making daily errands a breeze. Excellent transport links are also at your fingertips, with convenient bus routes and the A127 just a short distance away. For those who travel frequently, Southend Airport is within easy reach, adding to the appeal of this delightful home.
In summary, this four-bedroom detached house on Green Lane is a wonderful opportunity for families seeking a spacious and well-located property in Eastwood. With its charming features and proximity to essential amenities, it is sure to attract interest from discerning buyers.
Accommodation Comprises
The property is approached double glazed entrance door with glass insert leading into:
Hallway
Wood effect laminate flooring, skirting, coved cornice, ceiling light, stairs rising to first floor landing with understairs storage cupboard, radiator. Doors to:
Downstairs WC
1.52m x 0.91m (5'57 x 3'92 )Tiled flooring, part tiled walls, coved cornice, ceiling light, extractor, WC, wash hand basin, wall mounted mirrored cabinet.
Lounge
6.10m x 4.88m (20'45 x 16'56)Carpeted, double glazed boxed bay window and further windows both to front, skirting, coved cornice, two ceiling lights, feature brick fireplace with gas fire, radiator.
Kitchen Diner
Kitchen Area
2.74m x 2.44m (9'54 x 8'88)Tiled flooring, coved cornice, double glazed lead window to rear and double glazed lead light barn style door leading to the rear garden, range of base level units with square edge worksurfaces and matching eye level wall mounted units with under lighting, integrated Hotpoint dishwasher, space for cooker and dishwasher, double sink with drainer and mixer tap, part tiled walls, glass splashback, ceiling light.
Dining Area
2.74m x 2.44m (9'41 x 8'84 )Continuation of tiled flooring, skirting, two ceiling lights, coved cornice, radiator. Double doors with glass panels leading to:
Garden Room
3.18m x 2.92m (10'5 x 9'7)Wood effect laminate flooring, dual aspect sliding Aliminium framed patio doors leading onto the patio area, ceiling light, skirting, radiator. Door and step down to:
Utility Area
2.44m x 2.13m (8'86 x 7'72 )Carpeted, double glazed lead light window and door to rear leading to the garden, skirting, base level and wall mounted units and shelving, stainless steel sink with mixer tap and drainer, space for washing machine, electric radiator. door into garage.
First Floor Landing
Carpeted, airing cupboard housing hot water tank with shelving, access to loft via hatch, ceiling light. Doors to:
Master Bedroom
3.05m x 2.74m (10'77 x 9'38 )Carpeted, double glazed lead light window to front, coved cornice, radiator, fitted wardrobes with sliding mirrored doors, ceiling light, radiator. Door to:
En-Suite Shower Room
1.52m x 1.22m (5'93 x 4'62 )Tiled flooring and walls, double glazed obscure window, shower cubicle with Aqualisa shower, pedestal wash hand basin with with tap, WC, shaver point, spotlight, extractor.
Bedroom Two
3.35m x 2.74m (11'42 x 9'56 )Carpeted, two double glazed lead light windows to the front, skirting, fitted wardrobes, coved cornice, storage cupboard, radiator.
Bedroom Three
2.92m x 2.44m (9'7 x 8'34 )Carpeted, double glazed lead light window, skirting, sliding door with fitted wardrobe, coved cornice, ceiling light, radiator.
Bedroom Four
2.74m x 1.52m (9'76 x 5'95)Wood effect laminate flooring, double glazed lead light window, skirting, coved cornice, ceiling light, built-in wardrobe space for hanging rails and shelving, radiator.
Family Bathroom
1.83m x 1.52m (6'40 x 5'85)Tiled flooring and walls, double glazed obscure window, panelled bath with taps and Aqualisa shower over, chrome towel radiator, wall mounted cabinet, WC, pedestal wash hand basin with mixer tap, ceiling light.
Externally
Rear Garden
Pretty rear garden commencing with a small patio area and the remainder being laid to lawn, pergola with seating area, mature shrub and bushes, screen panelled fencing.
Parking
Off street parking for two cars and garage with Up and Over door.
Garage
5.94m x 2.13m (19'6 x 7'88 )Concrete flooring.
Energy Efficiency and Environmental Impact

Although these particulars are thought to be materially correct their accuracy cannot be guaranteed and they do not form part of any contract.
Property data and search facilities supplied by www.vebra.com
.png)



























